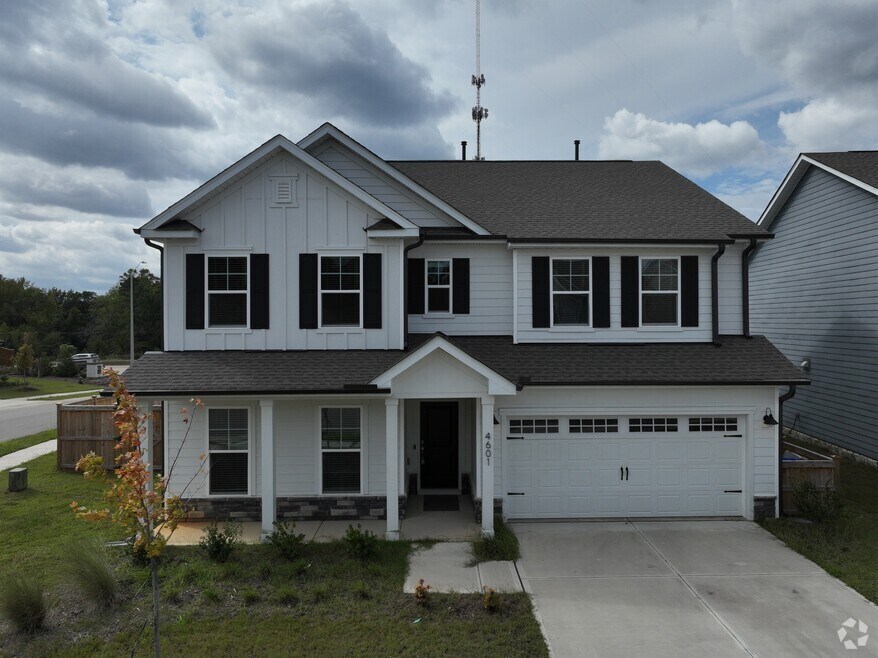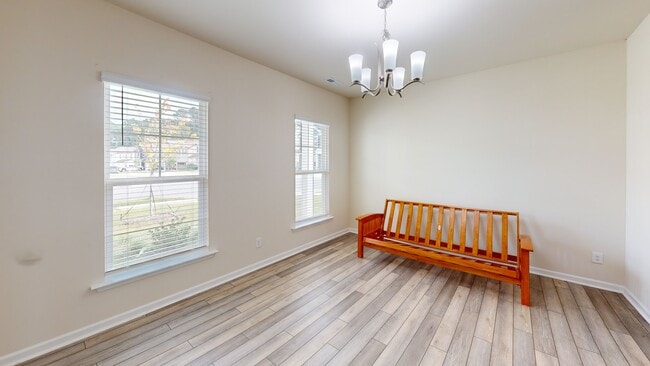
4601 Okeechobee Ct Fuquay Varina, NC 27526
Estimated payment $3,739/month
Highlights
- Open Floorplan
- Craftsman Architecture
- Sun or Florida Room
- West Lake Elementary School Rated A
- Main Floor Bedroom
- Corner Lot
About This Home
Move-in ready and built by Pulte Homes in 2023, this beautiful 4-bedroom, 3-bathroom home features a sought-after Modern Farmhouse elevation and sits on a private corner lot. Designed with comfort and functionality in mind, the home boasts an upgraded kitchen, a light-filled sunroom, and an oversized loft—perfect as a second living space, home office, or play area. Pre-wiring for speakers in the living room and loft adds to the home's entertainment appeal, while additional windows throughout create a bright, welcoming atmosphere. Enjoy a lifestyle of ease with HOA-covered internet and TV, along with access to community amenities including a playground, community garden, and dog park—ideal for families, hobbyists, and pet lovers alike. Some photos have been virtually staged to offer a better visual representation of the home's layout and potential. Don't miss this opportunity to own a like-new home with modern upgrades in a vibrant, amenity-rich community. Schedule your showing today!
Home Details
Home Type
- Single Family
Est. Annual Taxes
- $5,105
Year Built
- Built in 2023
Lot Details
- 10,454 Sq Ft Lot
- Southeast Facing Home
- Wood Fence
- Perimeter Fence
- Corner Lot
HOA Fees
- $105 Monthly HOA Fees
Parking
- 2 Car Attached Garage
- 2 Open Parking Spaces
Home Design
- Craftsman Architecture
- Traditional Architecture
- Brick Exterior Construction
- Slab Foundation
- Shingle Roof
- HardiePlank Type
Interior Spaces
- 3,232 Sq Ft Home
- 2-Story Property
- Open Floorplan
- Wired For Sound
- Family Room
- Dining Room
- Sun or Florida Room
Kitchen
- Free-Standing Gas Range
- Dishwasher
- Quartz Countertops
Flooring
- Carpet
- Tile
- Luxury Vinyl Tile
Bedrooms and Bathrooms
- 4 Bedrooms
- Main Floor Bedroom
- Primary bedroom located on second floor
- Walk-In Closet
- 3 Full Bathrooms
- Walk-in Shower
Laundry
- Laundry Room
- Laundry on upper level
Schools
- Wake County Schools Elementary And Middle School
- Wake County Schools High School
Utilities
- Central Air
- Heat Pump System
- Gas Water Heater
Listing and Financial Details
- Assessor Parcel Number 0688293643
Community Details
Overview
- Association fees include cable TV, internet, ground maintenance
- Rutherford HOA, Phone Number (919) 000-0000
- Rutherford Subdivision
Amenities
- Picnic Area
Recreation
- Community Playground
- Dog Park
3D Interior and Exterior Tours
Floorplans
Map
Home Values in the Area
Average Home Value in this Area
Tax History
| Year | Tax Paid | Tax Assessment Tax Assessment Total Assessment is a certain percentage of the fair market value that is determined by local assessors to be the total taxable value of land and additions on the property. | Land | Improvement |
|---|---|---|---|---|
| 2025 | $5,126 | $583,516 | $100,000 | $483,516 |
| 2024 | $5,105 | $583,516 | $100,000 | $483,516 |
| 2023 | $554 | $60,000 | $60,000 | $0 |
| 2022 | $520 | $60,000 | $60,000 | $0 |
| 2021 | $597 | $60,000 | $60,000 | $0 |
Property History
| Date | Event | Price | List to Sale | Price per Sq Ft |
|---|---|---|---|---|
| 10/29/2025 10/29/25 | Price Changed | $610,000 | -3.0% | $189 / Sq Ft |
| 07/18/2025 07/18/25 | Price Changed | $629,000 | -3.1% | $195 / Sq Ft |
| 05/20/2025 05/20/25 | Price Changed | $649,000 | -4.4% | $201 / Sq Ft |
| 05/12/2025 05/12/25 | For Sale | $679,000 | -- | $210 / Sq Ft |
Purchase History
| Date | Type | Sale Price | Title Company |
|---|---|---|---|
| Special Warranty Deed | $566,000 | None Listed On Document | |
| Special Warranty Deed | $566,000 | None Listed On Document |
Mortgage History
| Date | Status | Loan Amount | Loan Type |
|---|---|---|---|
| Open | $537,633 | New Conventional | |
| Closed | $537,633 | New Conventional |
About the Listing Agent

Landhuis Residential Group | Real Estate Excellence in North Carolina, Georgia & Beyond
Founded by Marinus Leach, Landhuis Residential Group is your trusted partner for buying and selling homes in North Carolina, Georgia, and across the South Atlantic region. With deep roots in the Raleigh–Durham–Chapel Hill real estate market and an international team, we deliver expert local knowledge with a global perspective.
Our unique dual-brand approach serves every client need:
LPT Realty –
Marinus' Other Listings
Source: Doorify MLS
MLS Number: 10095693
APN: 0688.01-29-3643-000
- 9705/9713 Lake Wheeler Rd
- 9645 Eden Trail
- 4805 Ozark St
- 9704 Eden Trail
- 2029 Howson Rd
- 2699 Needle Pine Dr
- 3101 Canopy Woods Dr
- 2512 Thurrock Dr
- 4324 Brighton Ridge Dr
- 2629 Brad Ct
- 2724 Glastonbury Rd
- 2813 Glastonbury Rd
- 5417 Willow Bridge Ln
- 4317 Glen Arbor Dr
- 4301 New Brighton Dr
- 3616 Cross Timber Ln
- 5401 Greensflag Ln
- 4701 Shady Greens Dr
- 4716 Shady Greens Dr
- 4737 Shady Greens Dr
- 2636 Meyerswood Dr
- 13100 Margie Ln
- 4900 Chandler Ridge Cir
- 2017 Ginseng Ln
- 1005 Travern Dr
- 2313 Hedge Maple Dr
- 15101 Royal Creek Dr
- 500 Shady Summit Way
- 3428 Amelia Grace Dr
- 372 Amber Acorn Ave
- 342 Amber Acorn Ave
- 8725 Forester Ln
- 3606 Autumn Creek Dr
- 1500 Isner Ln
- 1505 Tawny View Ln
- 1305 Tawny View Ln
- 5413 Passenger Place
- 371 Fosterton Cottage Way
- 776 Denburn Place
- 242 Broomside Ave





