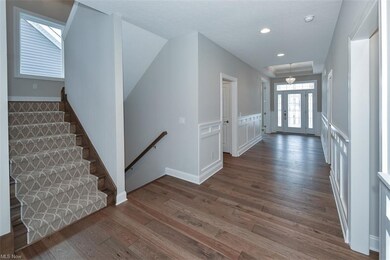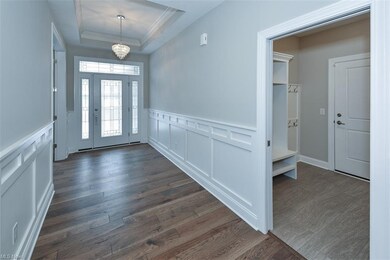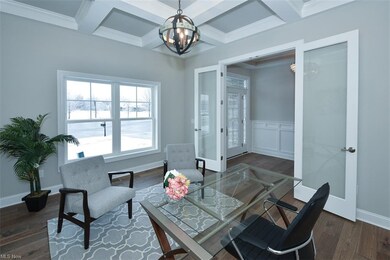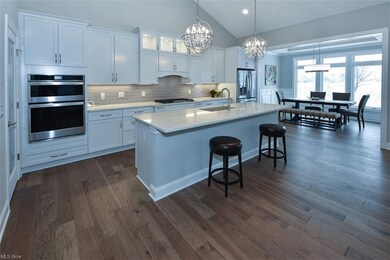
Highlights
- Water Views
- On Golf Course
- Cape Cod Architecture
- Avon East Elementary School Rated A-
- Fitness Center
- Pond
About This Home
As of September 2021Make this your dream home, custom build on one of Red Tail’s finest golf course cul-de-sac lots. Location, Location, Location best describes this prime Red Tail homesite that features a new construction 3200 sq. ft. custom home with an oversized 3 car garage to be built by one of Red Tail’s most respected Builders, Smitek Construction Group. Sweeping 180 degree views from the inviting front porch, study with 10’ coffered ceiling, turned stairway with landing and window, dramatic vaulted kitchen with large entertainment island, great room with fireplace, separate dining with tray ceiling and doorway access to the private covered rear porch. The second floor offers a loft and additional 3 bedrooms with walk in closets, plus full bath. Entertaining in an open floor plan on the first floor doesn’t stop there, enjoy a partially finished lower level with additional views to the 16th hole. You will truly appreciate the custom finishes throughout this Builder’s uniquely designed home featuring hardwood throughout the first floor, custom trim and wainscoting, trayed ceiling with crown molding, tiled baths and owner’s bath with large tiled shower, custom shelving in the owner’s suite. A separate laundry center and mud room with lockers and bench finish off the first floor, plus so many more upgrades. An unparalleled lifestyle of “live where you play” puts you in a location of being minutes from the clubhouse and facilities yet with a private cul-de-sac setting on holes #16 and #18.
Home Details
Home Type
- Single Family
Est. Annual Taxes
- $9,999
Year Built
- Built in 2021
Lot Details
- 8,276 Sq Ft Lot
- Lot Dimensions are 52 x 149
- On Golf Course
- South Facing Home
HOA Fees
- $33 Monthly HOA Fees
Home Design
- Cape Cod Architecture
- Asphalt Roof
- Stone Siding
- Vinyl Construction Material
Interior Spaces
- 2-Story Property
- 1 Fireplace
- Water Views
- Fire and Smoke Detector
Kitchen
- Built-In Oven
- Cooktop
- Microwave
- Dishwasher
- Disposal
Bedrooms and Bathrooms
- 4 Bedrooms | 1 Main Level Bedroom
Basement
- Basement Fills Entire Space Under The House
- Sump Pump
Parking
- 3 Car Attached Garage
- Garage Drain
- Garage Door Opener
Outdoor Features
- Pond
- Porch
Utilities
- Forced Air Heating and Cooling System
- Heating System Uses Gas
Listing and Financial Details
- Assessor Parcel Number 04-00-024-128-330
Community Details
Overview
- Association fees include reserve fund
- Red Tail Community
Recreation
- Golf Course Community
- Tennis Courts
- Fitness Center
- Community Pool
Ownership History
Purchase Details
Home Financials for this Owner
Home Financials are based on the most recent Mortgage that was taken out on this home.Purchase Details
Purchase Details
Similar Homes in Avon, OH
Home Values in the Area
Average Home Value in this Area
Purchase History
| Date | Type | Sale Price | Title Company |
|---|---|---|---|
| Survivorship Deed | $797,000 | Old Republic Natl Ttl Ins Co | |
| Limited Warranty Deed | $310,000 | Providence Title Agency | |
| Quit Claim Deed | -- | Providence Title |
Mortgage History
| Date | Status | Loan Amount | Loan Type |
|---|---|---|---|
| Open | $80,000 | New Conventional | |
| Open | $637,600 | New Conventional | |
| Previous Owner | $0 | Unknown |
Property History
| Date | Event | Price | Change | Sq Ft Price |
|---|---|---|---|---|
| 06/13/2025 06/13/25 | Pending | -- | -- | -- |
| 05/23/2025 05/23/25 | Price Changed | $889,000 | -1.2% | $180 / Sq Ft |
| 04/16/2025 04/16/25 | For Sale | $899,999 | +15.8% | $183 / Sq Ft |
| 09/08/2021 09/08/21 | Sold | $777,000 | 0.0% | $165 / Sq Ft |
| 03/03/2021 03/03/21 | Pending | -- | -- | -- |
| 02/25/2021 02/25/21 | For Sale | $777,000 | -- | $165 / Sq Ft |
Tax History Compared to Growth
Tax History
| Year | Tax Paid | Tax Assessment Tax Assessment Total Assessment is a certain percentage of the fair market value that is determined by local assessors to be the total taxable value of land and additions on the property. | Land | Improvement |
|---|---|---|---|---|
| 2024 | $13,498 | $274,589 | $52,500 | $222,089 |
| 2023 | $15,000 | $271,159 | $47,331 | $223,829 |
| 2022 | $14,859 | $271,159 | $47,331 | $223,829 |
| 2021 | $2,127 | $37,863 | $37,863 | $0 |
| 2020 | $2,182 | $36,440 | $36,440 | $0 |
| 2019 | $2,139 | $36,440 | $36,440 | $0 |
| 2018 | $1,986 | $36,440 | $36,440 | $0 |
| 2017 | $1,589 | $27,160 | $27,160 | $0 |
| 2016 | $0 | $27,160 | $27,160 | $0 |
Agents Affiliated with this Home
-
Jill Hensel

Seller's Agent in 2025
Jill Hensel
Howard Hanna
(440) 506-2054
16 in this area
251 Total Sales
-
John Chandler

Seller's Agent in 2021
John Chandler
Howard Hanna
(440) 821-6179
31 in this area
152 Total Sales
Map
Source: MLS Now
MLS Number: 4259027
APN: 04-00-024-128-330
- 4264 Saint Francis Ct
- 33810 Crown Colony Dr
- 33793 Crown Colony Dr
- 33518 Silver Oak Dr
- 4310 Royal st George Dr
- 4454 Silver Oak Dr
- 33622 Saint Sharbel Ct
- 33520 Samuel James Ln
- 33671 Saint Francis Dr
- 33505 Lyons Gate Run
- 33497 Lyons Gate Run
- 4278 Fall Lake Dr
- 32879 Heartwood Ave
- 32981 Mills Rd Unit G5
- 4166 St Gregory Way
- S/L 637 St Gregory Way
- 4124 St Gregory Way
- 33423 Augusta Way
- 32885 Mills Rd Unit L4
- 4089 St Theresa






