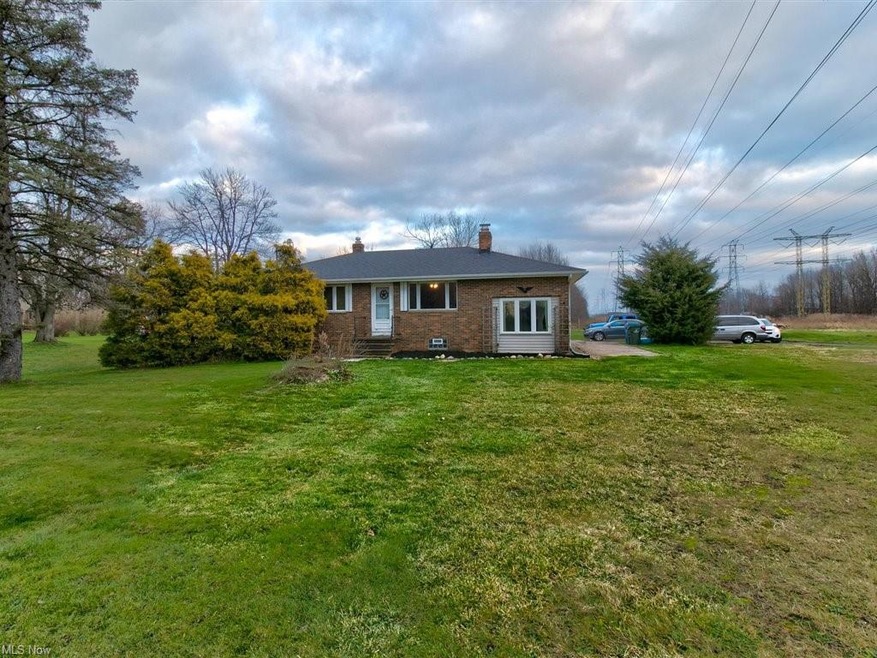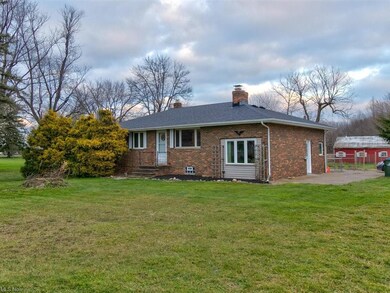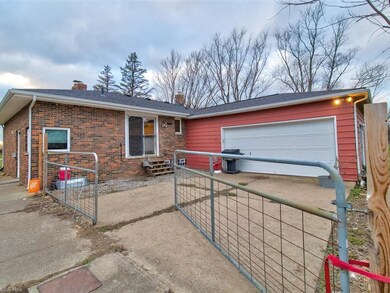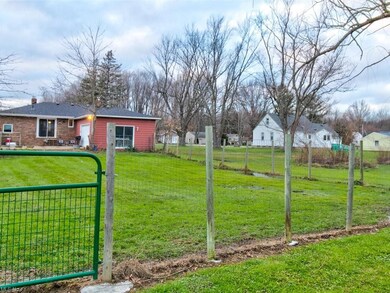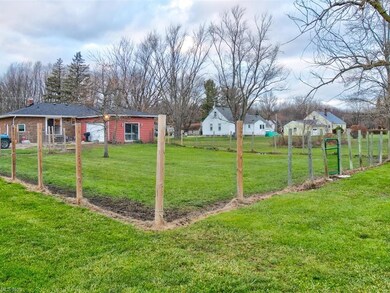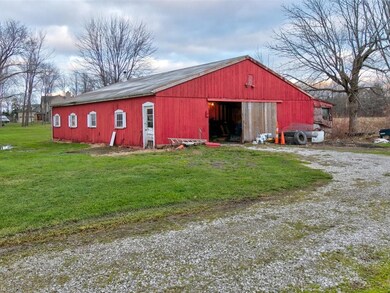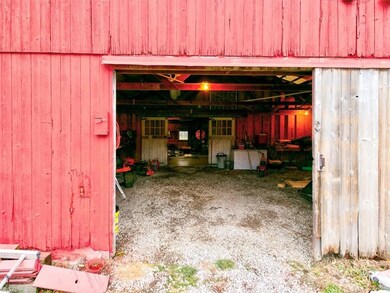
Estimated Value: $325,324 - $397,000
Highlights
- 1.84 Acre Lot
- 1 Fireplace
- Central Air
- Avon Heritage South Elementary School Rated A
- 2 Car Attached Garage
- Heating System Uses Steam
About This Home
As of January 2021Welcome to a spacious 1.8 acres with a brick ranch and barn located on the south side of Avon. Home has a living room with fire place and dining room with beautiful new flooring. Hallway leads to master bedroom with bath, plus two other bed rooms and a bath. Kitchen is located next to dining room on your way to the laundry room and basement. Basement has two finished rooms, a mechanical room and work room. Out the rear sliding door into a back yard that is fenced in for pets. Gravel drive leads to the barn in rear of property. Refrigerator and Range show in pictures are not the appliances that are going with house. The appliances going with the house will be in place at the time of showing. Call to schedule your private showing.
Last Agent to Sell the Property
Raymond Henry
Deleted Agent License #2014002614 Listed on: 12/17/2020
Home Details
Home Type
- Single Family
Est. Annual Taxes
- $3,409
Year Built
- Built in 1963
Lot Details
- 1.84 Acre Lot
- West Facing Home
- Property has an invisible fence for dogs
- Unpaved Streets
Parking
- 2 Car Attached Garage
Home Design
- Brick Exterior Construction
- Asphalt Roof
Interior Spaces
- 1-Story Property
- 1 Fireplace
- Range
Bedrooms and Bathrooms
- 3 Main Level Bedrooms
- 2 Full Bathrooms
Laundry
- Dryer
- Washer
Partially Finished Basement
- Basement Fills Entire Space Under The House
- Sump Pump
Utilities
- Central Air
- Heating System Uses Steam
- Heating System Uses Gas
- Radiant Heating System
- Septic Tank
Community Details
- Avon Sec 12 Community
Listing and Financial Details
- Assessor Parcel Number 04-00-012-103-089
Ownership History
Purchase Details
Home Financials for this Owner
Home Financials are based on the most recent Mortgage that was taken out on this home.Purchase Details
Home Financials for this Owner
Home Financials are based on the most recent Mortgage that was taken out on this home.Purchase Details
Home Financials for this Owner
Home Financials are based on the most recent Mortgage that was taken out on this home.Purchase Details
Similar Homes in the area
Home Values in the Area
Average Home Value in this Area
Purchase History
| Date | Buyer | Sale Price | Title Company |
|---|---|---|---|
| Teets Brendan | $245,000 | First Meridian Title Agency | |
| Teets Brendan | $245,000 | None Available | |
| Henry Matthew W | $135,500 | None Available | |
| Goddard Richard S | $184,900 | -- | |
| Pleck Ned E | $50,000 | -- |
Mortgage History
| Date | Status | Borrower | Loan Amount |
|---|---|---|---|
| Open | Teets Brendan | $24,000 | |
| Open | Teets Brendan | $232,750 | |
| Previous Owner | Henry Matthew W | $115,100 | |
| Previous Owner | Goddard Richard S | $184,900 | |
| Previous Owner | Fleck Ned E | $15,000 | |
| Previous Owner | Fleck Ned E | $144,400 | |
| Previous Owner | Fleck Ned E | $112,665 |
Property History
| Date | Event | Price | Change | Sq Ft Price |
|---|---|---|---|---|
| 01/28/2021 01/28/21 | Sold | $245,000 | 0.0% | $122 / Sq Ft |
| 01/03/2021 01/03/21 | Pending | -- | -- | -- |
| 01/01/2021 01/01/21 | Price Changed | $245,000 | -2.0% | $122 / Sq Ft |
| 12/17/2020 12/17/20 | For Sale | $250,000 | +84.5% | $124 / Sq Ft |
| 12/16/2013 12/16/13 | Sold | $135,500 | -8.4% | $68 / Sq Ft |
| 11/02/2013 11/02/13 | Pending | -- | -- | -- |
| 09/27/2013 09/27/13 | For Sale | $147,900 | -- | $74 / Sq Ft |
Tax History Compared to Growth
Tax History
| Year | Tax Paid | Tax Assessment Tax Assessment Total Assessment is a certain percentage of the fair market value that is determined by local assessors to be the total taxable value of land and additions on the property. | Land | Improvement |
|---|---|---|---|---|
| 2024 | $4,630 | $94,017 | $32,022 | $61,996 |
| 2023 | $3,814 | $68,800 | $24,735 | $44,065 |
| 2022 | $3,778 | $68,800 | $24,735 | $44,065 |
| 2021 | $3,786 | $68,800 | $24,735 | $44,065 |
| 2020 | $3,480 | $59,360 | $21,140 | $38,220 |
| 2019 | $3,409 | $59,360 | $21,140 | $38,220 |
| 2018 | $3,159 | $59,360 | $21,140 | $38,220 |
| 2017 | $3,415 | $59,750 | $19,830 | $39,920 |
| 2016 | $3,455 | $59,750 | $19,830 | $39,920 |
| 2015 | $3,489 | $59,750 | $19,830 | $39,920 |
| 2014 | $3,041 | $52,510 | $17,430 | $35,080 |
| 2013 | $2,581 | $53,040 | $17,430 | $35,610 |
Agents Affiliated with this Home
-

Seller's Agent in 2021
Raymond Henry
Deleted Agent
-
Daniela Maragos

Buyer's Agent in 2021
Daniela Maragos
Keller Williams Elevate
(440) 292-5656
13 in this area
1,298 Total Sales
-
Gregg Wasilko

Seller's Agent in 2013
Gregg Wasilko
Howard Hanna
(440) 521-1757
90 in this area
1,486 Total Sales
-
Libby McCaffery Basen
L
Buyer's Agent in 2013
Libby McCaffery Basen
ERA Real Solutions Realty
1 in this area
5 Total Sales
Map
Source: MLS Now
MLS Number: 4245560
APN: 04-00-012-103-089
- 36793 Rummel Mill Dr
- 36598 Stockport Mill Dr
- 4300 Burberry Ct
- 38202 Avalon Dr
- 38071 Rocky Run Ct
- 5049 Ravenway Dr
- 5132 Otten Rd
- 38044 Edge Meadow Ct
- 38250 Millenium Ct
- 38032 Vista Lake Way
- 4901 Windsford Cir
- 3790 Stoney Ridge Rd
- 36298 Montrose Way
- 37591 Stoney Lake Dr
- 0 Meadow Ln Unit 5065686
- 37872 Stoney Lake Dr
- 36144 Sophia Ln
- 38324 Pelican Lake Dr
- 36248 W Shore Pkwy
- 36232 W Shore Pkwy
- 4601 Stoney Ridge Rd
- 4581 Stoney Ridge Rd
- 4545 Stoney Ridge Rd
- 4560 Stoney Ridge Rd
- 4530 Stoney Ridge Rd
- 4656 Stoney Ridge Rd
- 4515 Stoney Ridge Rd
- 4510 Stoney Ridge Rd
- 4721 Stoney Ridge Rd
- 4485 Stoney Ridge Rd
- 4475 Stoney Ridge Rd
- 4724 Stoney Ridge Rd
- 4735 Stoney Ridge Rd
- 4448 Stoney Ridge Rd
- 4480 Stoney Ridge Rd
- 4480 Stoney Ridge Rd
- 4747 Stoney Ridge Rd
- 4436 Stoney Ridge Rd
- 4746 Stoney Ridge Rd
- 4465 Stoney Ridge Rd
