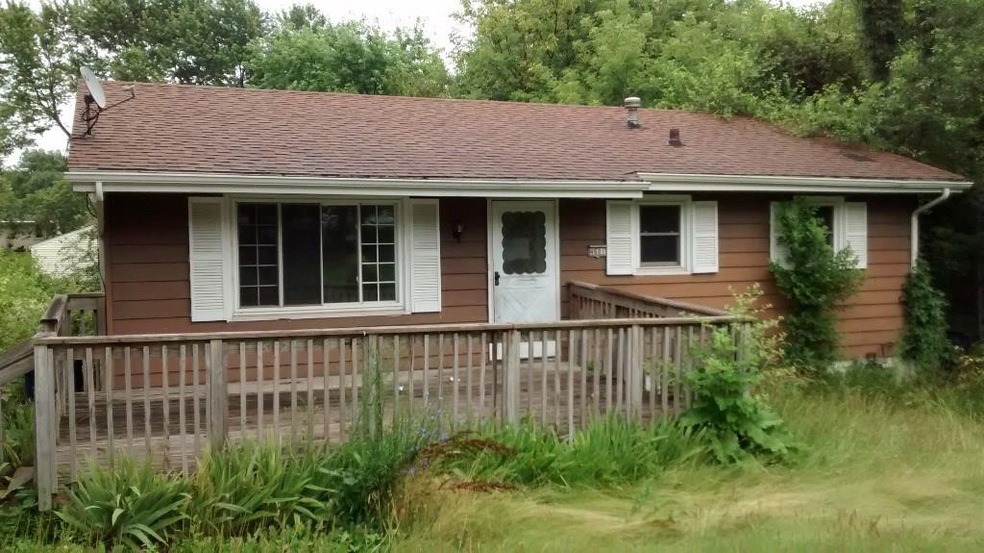
4601 SW 5th St Des Moines, IA 50315
Watrous Heights NeighborhoodHighlights
- Ranch Style House
- Eat-In Kitchen
- Family Room
- No HOA
- Forced Air Heating System
About This Home
As of August 2015Good ranch home that features: three bedrooms, fenced in backyard, and walkout basement.
Home Details
Home Type
- Single Family
Year Built
- Built in 1971
Lot Details
- 9,000 Sq Ft Lot
- Lot Dimensions are 60 x 150
- Property is zoned R1-60
Home Design
- Ranch Style House
- Block Foundation
- Asphalt Shingled Roof
Interior Spaces
- 912 Sq Ft Home
- Family Room
- Unfinished Basement
- Walk-Out Basement
- Eat-In Kitchen
Bedrooms and Bathrooms
- 3 Main Level Bedrooms
- 1 Full Bathroom
Utilities
- Forced Air Heating System
Community Details
- No Home Owners Association
Listing and Financial Details
- Assessor Parcel Number 12002820146000
Ownership History
Purchase Details
Home Financials for this Owner
Home Financials are based on the most recent Mortgage that was taken out on this home.Purchase Details
Home Financials for this Owner
Home Financials are based on the most recent Mortgage that was taken out on this home.Purchase Details
Purchase Details
Purchase Details
Home Financials for this Owner
Home Financials are based on the most recent Mortgage that was taken out on this home.Purchase Details
Home Financials for this Owner
Home Financials are based on the most recent Mortgage that was taken out on this home.Similar Homes in Des Moines, IA
Home Values in the Area
Average Home Value in this Area
Purchase History
| Date | Type | Sale Price | Title Company |
|---|---|---|---|
| Warranty Deed | $84,500 | None Available | |
| Special Warranty Deed | -- | None Available | |
| Sheriffs Deed | $104,089 | -- | |
| Corporate Deed | -- | None Available | |
| Warranty Deed | $89,500 | -- | |
| Warranty Deed | $59,500 | -- |
Mortgage History
| Date | Status | Loan Amount | Loan Type |
|---|---|---|---|
| Open | $83,460 | FHA | |
| Previous Owner | $25,000 | Credit Line Revolving | |
| Previous Owner | $66,000 | Fannie Mae Freddie Mac | |
| Previous Owner | $66,000 | Unknown | |
| Previous Owner | $88,314 | FHA | |
| Previous Owner | $59,969 | FHA |
Property History
| Date | Event | Price | Change | Sq Ft Price |
|---|---|---|---|---|
| 08/28/2015 08/28/15 | Sold | $50,000 | -16.5% | $55 / Sq Ft |
| 08/12/2015 08/12/15 | Pending | -- | -- | -- |
| 08/04/2015 08/04/15 | For Sale | $59,900 | -29.5% | $66 / Sq Ft |
| 08/24/2012 08/24/12 | Sold | $85,000 | -10.5% | $97 / Sq Ft |
| 08/24/2012 08/24/12 | Pending | -- | -- | -- |
| 05/18/2012 05/18/12 | For Sale | $95,000 | -- | $109 / Sq Ft |
Tax History Compared to Growth
Tax History
| Year | Tax Paid | Tax Assessment Tax Assessment Total Assessment is a certain percentage of the fair market value that is determined by local assessors to be the total taxable value of land and additions on the property. | Land | Improvement |
|---|---|---|---|---|
| 2024 | $3,054 | $155,200 | $32,800 | $122,400 |
| 2023 | $2,894 | $155,200 | $32,800 | $122,400 |
| 2022 | $2,872 | $122,800 | $27,000 | $95,800 |
| 2021 | $2,646 | $122,800 | $27,000 | $95,800 |
| 2020 | $2,748 | $106,000 | $23,700 | $82,300 |
| 2019 | $2,548 | $106,000 | $23,700 | $82,300 |
| 2018 | $2,522 | $94,800 | $20,800 | $74,000 |
| 2017 | $2,370 | $94,800 | $20,800 | $74,000 |
| 2016 | $2,308 | $87,600 | $18,900 | $68,700 |
| 2015 | $2,308 | $87,600 | $18,900 | $68,700 |
| 2014 | $2,396 | $90,200 | $19,100 | $71,100 |
Agents Affiliated with this Home
-
Brandon Johnson

Seller's Agent in 2015
Brandon Johnson
RE/MAX
(515) 554-5718
2 in this area
164 Total Sales
-
Stephanie Dart

Buyer's Agent in 2015
Stephanie Dart
RE/MAX
(641) 521-6044
152 Total Sales
-
Shane Torres

Buyer Co-Listing Agent in 2015
Shane Torres
RE/MAX
(515) 984-0222
4 in this area
642 Total Sales
-
W
Seller's Agent in 2012
William Eisenlauer
RE/MAX Real Estate Group
-
Robert Eisenlauer

Seller Co-Listing Agent in 2012
Robert Eisenlauer
RE/MAX
(515) 979-2883
1 in this area
437 Total Sales
Map
Source: Des Moines Area Association of REALTORS®
MLS Number: 501159
APN: 120-03213000000
- 4600 SW 5th St
- 115 Mckinley Ave
- 208 Mckinley Ave
- 703 Maxwelton Dr
- 299 Hackley Ave
- 108 E Philip St
- 126 E Maxwelton Dr
- 16 E Leach Ave
- 4825 SW 9th St
- 4508 SE 3rd St
- 204 E Philip St
- 3811 SW 3rd St
- 211 E Leach Ave
- 303 Kenyon Ave
- 3903 SW 9th St
- 1109 Emma Ave
- 608 Kenyon Ave
- 1116 Herold Ave
- 5403 SW 9th St
- 3621 SW 3rd St
