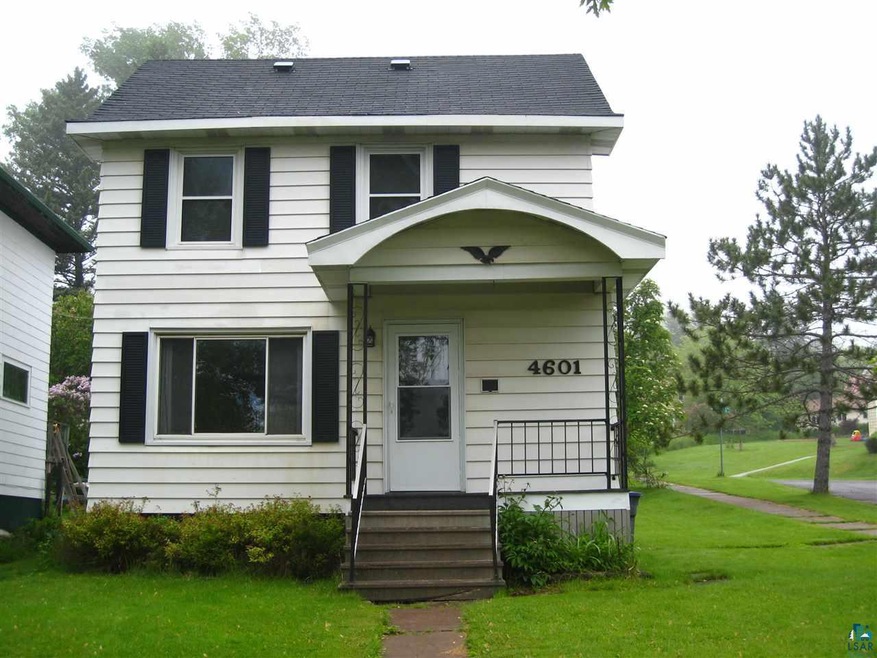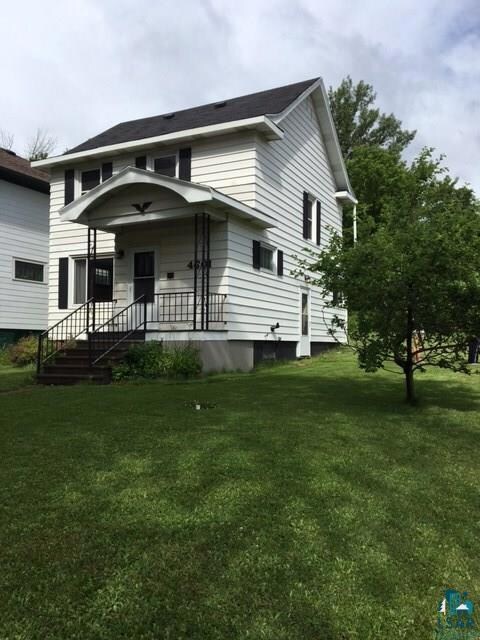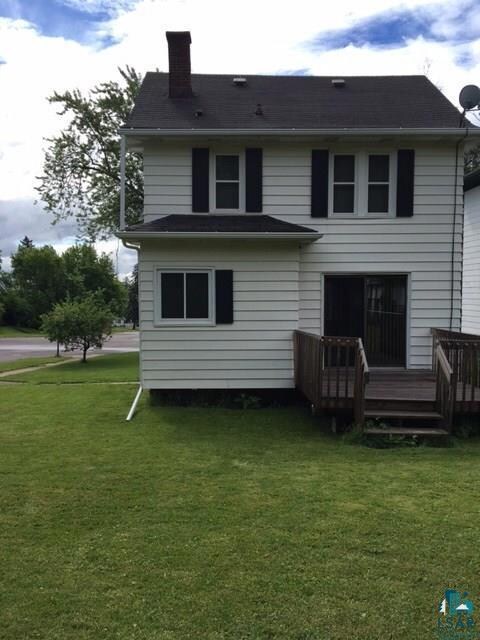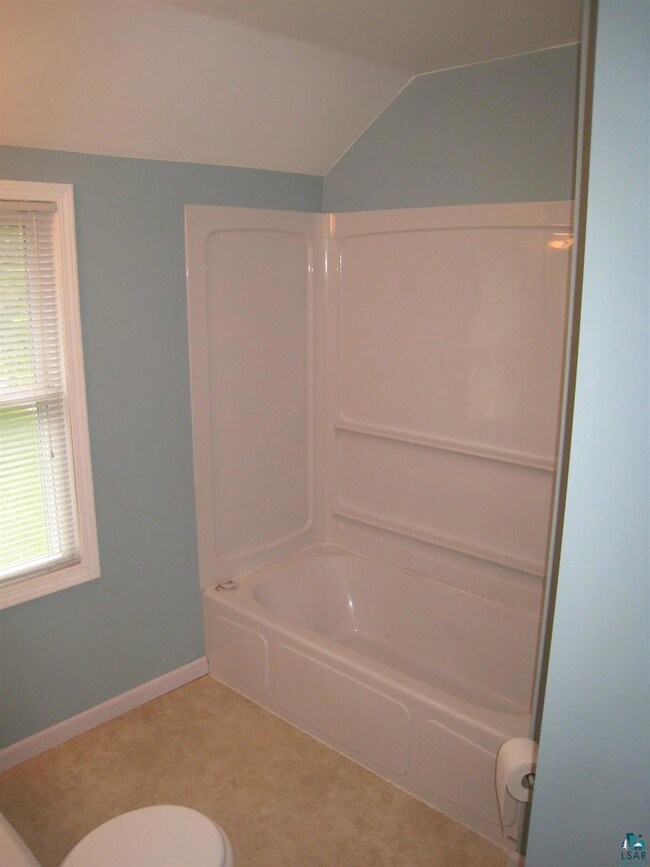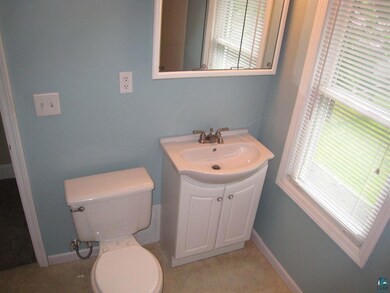
4601 W 8th St Duluth, MN 55807
Cody Neighborhood
2
Beds
1
Bath
1,124
Sq Ft
3,920
Sq Ft Lot
Highlights
- Deck
- Corner Lot
- Living Room
- Traditional Architecture
- Formal Dining Room
- Forced Air Heating System
About This Home
As of December 2016Brand new furnace just installed in September. Owner also put in a new stove and fridge. Updated 2 bedroom, 1 bath home on nice sized corner lot in Denfeld neighborhood. Updated kitchen, bathroom, windows, and flooring throughout home, including refinished hardwood floors in dining room. Lots of natural light fills this well maintained home and plenty of storage space in the full basement.
Home Details
Home Type
- Single Family
Est. Annual Taxes
- $1,021
Year Built
- Built in 1926
Lot Details
- 3,920 Sq Ft Lot
- Lot Dimensions are 33x121
- Corner Lot
Home Design
- Traditional Architecture
- Concrete Foundation
- Wood Frame Construction
- Asphalt Shingled Roof
- Metal Siding
Interior Spaces
- 1,124 Sq Ft Home
- 2-Story Property
- Vinyl Clad Windows
- Living Room
- Formal Dining Room
- Unfinished Basement
- Basement Fills Entire Space Under The House
Kitchen
- Range
- Dishwasher
Bedrooms and Bathrooms
- 2 Bedrooms
- 1 Full Bathroom
Parking
- No Garage
- On-Street Parking
Outdoor Features
- Deck
Utilities
- No Cooling
- Forced Air Heating System
- Heating System Uses Propane
Listing and Financial Details
- Assessor Parcel Number 010-4520-02880
Ownership History
Date
Name
Owned For
Owner Type
Purchase Details
Closed on
Sep 26, 2013
Sold by
Sundstrom David E and Sundstrom Nancy J
Bought by
Sundstrom David E and Sundstrom Nancy J
Current Estimated Value
Purchase Details
Closed on
Nov 9, 2012
Sold by
Sundstrom David E and Sundstrom Nancy Jean
Bought by
Mcgarvey James
Home Financials for this Owner
Home Financials are based on the most recent Mortgage that was taken out on this home.
Original Mortgage
$90,000
Interest Rate
7%
Mortgage Type
Seller Take Back
Purchase Details
Listed on
Oct 3, 2011
Closed on
Dec 28, 2011
Sold by
Fannie Mae
Bought by
Sundstrom David E
Seller's Agent
Baji Gill
Western Realty
Buyer's Agent
Baji Gill
Western Realty
List Price
$49,900
Sold Price
$43,051
Premium/Discount to List
-$6,849
-13.73%
Home Financials for this Owner
Home Financials are based on the most recent Mortgage that was taken out on this home.
Avg. Annual Appreciation
11.67%
Purchase Details
Closed on
Feb 23, 2011
Sold by
Wells Fargo Bank N A
Bought by
Federal National Mortgage Association
Purchase Details
Closed on
Sep 15, 2010
Sold by
Anderson Benjamin R and Anderson Christy L
Bought by
Wells Fargo Bank N A
Purchase Details
Closed on
Feb 6, 2004
Sold by
Connolly Judy B and Connolly Mark E
Bought by
Anderson Benjamin R and Anderson Christy L
Home Financials for this Owner
Home Financials are based on the most recent Mortgage that was taken out on this home.
Original Mortgage
$84,500
Interest Rate
5.78%
Mortgage Type
Purchase Money Mortgage
Similar Homes in Duluth, MN
Create a Home Valuation Report for This Property
The Home Valuation Report is an in-depth analysis detailing your home's value as well as a comparison with similar homes in the area
Home Values in the Area
Average Home Value in this Area
Purchase History
| Date | Type | Sale Price | Title Company |
|---|---|---|---|
| Interfamily Deed Transfer | -- | None Available | |
| Interfamily Deed Transfer | -- | None Available | |
| Contract Of Sale | $96,000 | Natl | |
| Warranty Deed | $43,051 | Slctc | |
| Assignment Deed | -- | None Available | |
| Trustee Deed | $98,565 | None Available | |
| Warranty Deed | $84,500 | Arrowhead |
Source: Public Records
Mortgage History
| Date | Status | Loan Amount | Loan Type |
|---|---|---|---|
| Closed | $90,000 | Seller Take Back | |
| Previous Owner | $84,500 | Purchase Money Mortgage |
Source: Public Records
Property History
| Date | Event | Price | Change | Sq Ft Price |
|---|---|---|---|---|
| 12/15/2016 12/15/16 | Sold | $101,500 | 0.0% | $90 / Sq Ft |
| 11/02/2016 11/02/16 | Pending | -- | -- | -- |
| 07/10/2016 07/10/16 | For Sale | $101,500 | +135.8% | $90 / Sq Ft |
| 01/04/2012 01/04/12 | Sold | $43,051 | -13.7% | $38 / Sq Ft |
| 12/20/2011 12/20/11 | Pending | -- | -- | -- |
| 10/03/2011 10/03/11 | For Sale | $49,900 | -- | $44 / Sq Ft |
Source: Lake Superior Area REALTORS®
Tax History Compared to Growth
Tax History
| Year | Tax Paid | Tax Assessment Tax Assessment Total Assessment is a certain percentage of the fair market value that is determined by local assessors to be the total taxable value of land and additions on the property. | Land | Improvement |
|---|---|---|---|---|
| 2023 | $2,104 | $164,800 | $10,800 | $154,000 |
| 2022 | $1,640 | $151,200 | $10,500 | $140,700 |
| 2021 | $1,546 | $121,900 | $8,500 | $113,400 |
| 2020 | $1,494 | $118,100 | $8,300 | $109,800 |
| 2019 | $1,318 | $112,800 | $7,900 | $104,900 |
| 2018 | $1,064 | $103,300 | $7,900 | $95,400 |
| 2017 | $1,068 | $93,900 | $11,000 | $82,900 |
| 2016 | $1,046 | $93,900 | $11,000 | $82,900 |
| 2015 | $1,061 | $65,100 | $7,600 | $57,500 |
| 2014 | $1,061 | $65,100 | $7,600 | $57,500 |
Source: Public Records
Agents Affiliated with this Home
-

Seller's Agent in 2016
Kristi DuCharme
RE/MAX
(218) 269-9750
38 Total Sales
-
S
Buyer's Agent in 2016
Sean Robinson
Duluth Realty Group LLC
(218) 213-3149
12 Total Sales
-
B
Seller's Agent in 2012
Baji Gill
Western Realty
Map
Source: Lake Superior Area REALTORS®
MLS Number: 6023889
APN: 010452002880
Nearby Homes
- 5525 Highland St
- 5521 Huntington St
- 5524 W 8th St
- 5526 W 8th St
- 5607 Huntington St
- 4612 W 5th St
- 4331 W 7th St
- 614 N 44th Ave W
- 1201 N 59th Ave W
- 4218 W 8th St
- 4312 W 5th St
- 526 N 43rd Ave W
- 406 N 43rd Ave W
- 4124 W 5th St
- 2102 N 40th Ave W
- 645 N 59th Ave W
- 510 N 52nd Ave W
- 5111 Wadena St
- 5806 Wadena St
- 3822 W 4th St
