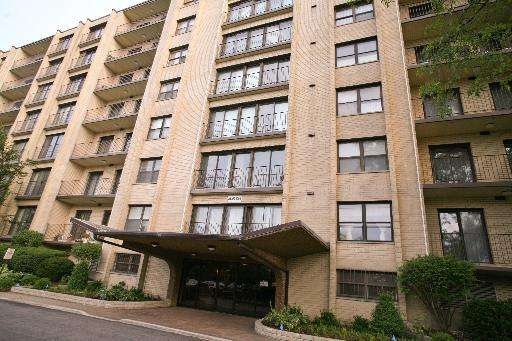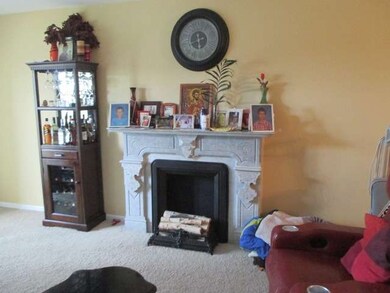
Lincolnwood Suites 4601 W Touhy Ave Unit 605 Lincolnwood, IL 60712
Highlights
- Attached Garage
- Breakfast Bar
- Forced Air Heating and Cooling System
- Rutledge Hall Elementary School Rated A-
- Entrance Foyer
About This Home
As of August 2024HUGE AND VERY WELL MAINTAINED 2 BEDROOM 2 BATH CONDO IN A GREAT LOCATION. IN UNIT LAUNDRY, LARGE BALCONY, BIG CLOSETS, OUTSIDE POOL AND GARAGE PARKING INCLUDED. THIS A MUST SEE!
Last Agent to Sell the Property
Berkshire Hathaway HomeServices Chicago License #475141665 Listed on: 07/15/2015

Property Details
Home Type
- Condominium
Est. Annual Taxes
- $3,712
Year Built
- 1976
HOA Fees
- $375 per month
Parking
- Attached Garage
- Parking Included in Price
Home Design
- Brick Exterior Construction
Interior Spaces
- Primary Bathroom is a Full Bathroom
- Entrance Foyer
Kitchen
- Breakfast Bar
- Oven or Range
- Dishwasher
Laundry
- Dryer
- Washer
Utilities
- Forced Air Heating and Cooling System
- Heating System Uses Gas
- Lake Michigan Water
Ownership History
Purchase Details
Home Financials for this Owner
Home Financials are based on the most recent Mortgage that was taken out on this home.Purchase Details
Home Financials for this Owner
Home Financials are based on the most recent Mortgage that was taken out on this home.Purchase Details
Purchase Details
Similar Homes in the area
Home Values in the Area
Average Home Value in this Area
Purchase History
| Date | Type | Sale Price | Title Company |
|---|---|---|---|
| Warranty Deed | $240,000 | None Listed On Document | |
| Warranty Deed | $179,000 | Chicago Title Insurance Co | |
| Interfamily Deed Transfer | -- | -- | |
| Warranty Deed | $157,000 | -- |
Mortgage History
| Date | Status | Loan Amount | Loan Type |
|---|---|---|---|
| Previous Owner | $100,000 | Credit Line Revolving |
Property History
| Date | Event | Price | Change | Sq Ft Price |
|---|---|---|---|---|
| 08/27/2024 08/27/24 | Sold | $240,000 | -3.6% | $145 / Sq Ft |
| 08/14/2024 08/14/24 | Pending | -- | -- | -- |
| 08/07/2024 08/07/24 | Price Changed | $249,000 | -3.9% | $151 / Sq Ft |
| 07/26/2024 07/26/24 | For Sale | $259,000 | +44.7% | $157 / Sq Ft |
| 10/05/2015 10/05/15 | Sold | $179,000 | -4.7% | $108 / Sq Ft |
| 08/04/2015 08/04/15 | Pending | -- | -- | -- |
| 07/15/2015 07/15/15 | For Sale | $187,900 | -- | $114 / Sq Ft |
Tax History Compared to Growth
Tax History
| Year | Tax Paid | Tax Assessment Tax Assessment Total Assessment is a certain percentage of the fair market value that is determined by local assessors to be the total taxable value of land and additions on the property. | Land | Improvement |
|---|---|---|---|---|
| 2024 | $3,712 | $19,849 | $1,248 | $18,601 |
| 2023 | $1,841 | $19,849 | $1,248 | $18,601 |
| 2022 | $1,841 | $19,849 | $1,248 | $18,601 |
| 2021 | $2,025 | $16,703 | $891 | $15,812 |
| 2020 | $1,851 | $16,703 | $891 | $15,812 |
| 2019 | $1,859 | $19,908 | $891 | $19,017 |
| 2018 | $1,767 | $13,382 | $779 | $12,603 |
| 2017 | $1,795 | $13,382 | $779 | $12,603 |
| 2016 | $2,358 | $13,382 | $779 | $12,603 |
| 2015 | $3,141 | $11,223 | $668 | $10,555 |
| 2014 | $3,014 | $11,223 | $668 | $10,555 |
| 2013 | $2,946 | $11,223 | $668 | $10,555 |
Agents Affiliated with this Home
-
John Floros
J
Seller's Agent in 2024
John Floros
Fulton Grace
(773) 698-6648
3 in this area
239 Total Sales
-
Elias Masud
E
Buyer's Agent in 2024
Elias Masud
Compass
(312) 600-7027
1 in this area
561 Total Sales
-
Elyse Sweeney

Seller's Agent in 2015
Elyse Sweeney
Berkshire Hathaway HomeServices Chicago
8 Total Sales
-
Irving Weinberger
I
Buyer's Agent in 2015
Irving Weinberger
American Classic Realty & Dev.
(847) 331-7300
2 in this area
14 Total Sales
About Lincolnwood Suites
Map
Source: Midwest Real Estate Data (MRED)
MLS Number: MRD08985421
APN: 10-34-102-022-1061
- 7241 N Kilpatrick Ave
- 7244 N Kilpatrick Ave
- 7434 Lincoln Ave Unit C
- 4841 W Lunt Ave
- 6857 N Knox Ave
- 7450 Lincoln Ave Unit 203
- 4943 Fairview Ln
- 7248 N Kildare Ave
- 6840 N Lincolnwood Dr
- 4944 Jarvis Ave
- 7330 N Kildare Ave
- 7350 Lavergne Ave
- 4747 Howard St Unit 205A
- 7418 Kildare Ave
- 5028 Coyle Ave
- 4546 Howard St
- 7444 Kildare Ave
- 5037 Fargo Ave
- 5032 Morse Ave
- 4838 Howard St Unit 301

