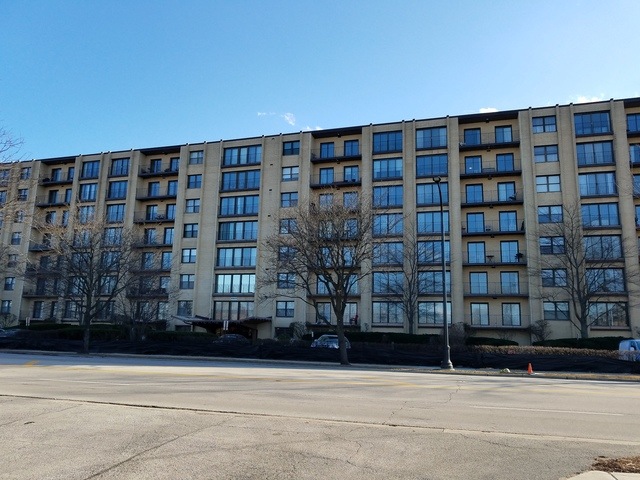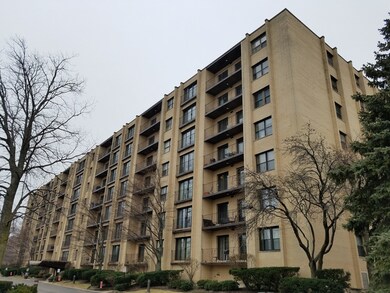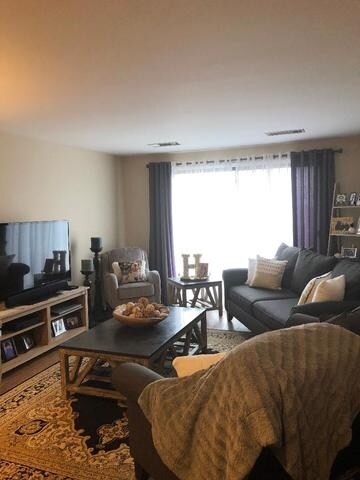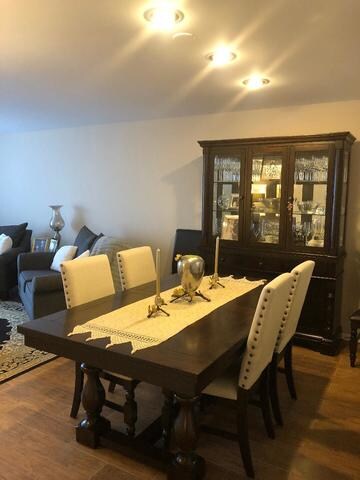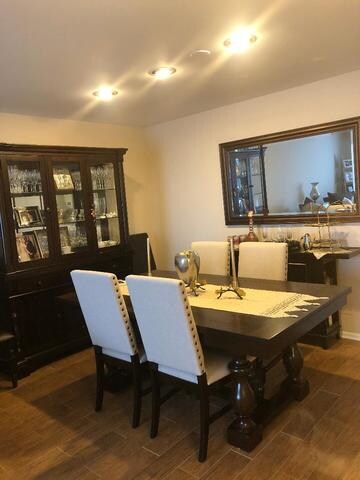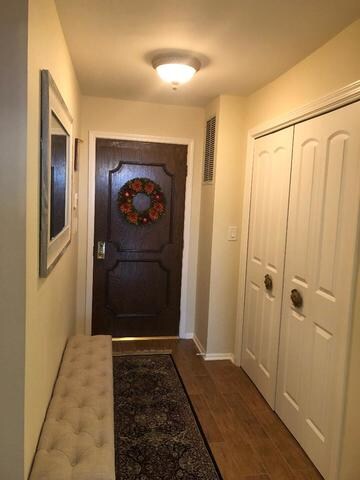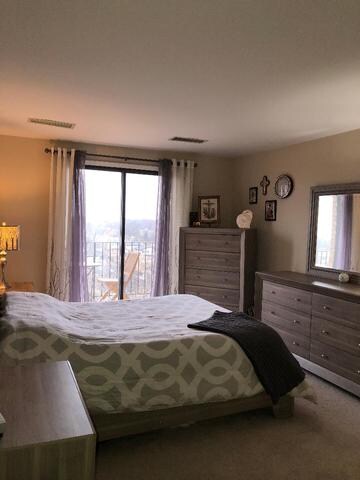
Lincolnwood Suites 4601 W Touhy Ave Unit 715 Lincolnwood, IL 60712
Highlights
- Balcony
- Attached Garage
- Forced Air Heating and Cooling System
- Rutledge Hall Elementary School Rated A-
- Walk-In Closet
- Southern Exposure
About This Home
As of November 2024Updated one bedroom/one bath, w/garage parking, walk-in closet, in-unit laundry, & rare 18x4 balcony. This condo is near the elevator and is South facing (not busy Touhy) w/peek-a-boo Chicago skyline view & Navy Pier fireworks. All new bath (vanity, tub, tile floor/wainscot), updated eat-in kitchen (ceramic wood style plank floors, granite counters, under-mount sink, granite/glass full splash). New flooring in LR/DR/Hllwy/Ent (ceramic wood style planks). New crpt in bedroom. All new light fixtures & new interior doors. Well maintained/clean building with $684k in reserves.
Last Agent to Sell the Property
Park Shore Realty Inc. License #475122971 Listed on: 02/26/2018
Property Details
Home Type
- Condominium
Est. Annual Taxes
- $4,332
Year Built | Renovated
- 1976 | 2016
Lot Details
- Southern Exposure
- East or West Exposure
HOA Fees
- $315 per month
Parking
- Attached Garage
- Heated Garage
- Garage Door Opener
- Parking Included in Price
Home Design
- Brick Exterior Construction
Kitchen
- Oven or Range
- Dishwasher
Additional Features
- Walk-In Closet
- Forced Air Heating and Cooling System
Ownership History
Purchase Details
Home Financials for this Owner
Home Financials are based on the most recent Mortgage that was taken out on this home.Purchase Details
Home Financials for this Owner
Home Financials are based on the most recent Mortgage that was taken out on this home.Purchase Details
Home Financials for this Owner
Home Financials are based on the most recent Mortgage that was taken out on this home.Purchase Details
Similar Homes in the area
Home Values in the Area
Average Home Value in this Area
Purchase History
| Date | Type | Sale Price | Title Company |
|---|---|---|---|
| Warranty Deed | $225,000 | Proper Title | |
| Warranty Deed | $225,000 | Proper Title | |
| Warranty Deed | $155,000 | Attorneys Title Guaranty Fun | |
| Warranty Deed | $111,000 | Attorneys Title Guaranty Fun | |
| Warranty Deed | $85,000 | Republic Title Co |
Mortgage History
| Date | Status | Loan Amount | Loan Type |
|---|---|---|---|
| Previous Owner | $147,250 | New Conventional | |
| Previous Owner | $88,800 | New Conventional |
Property History
| Date | Event | Price | Change | Sq Ft Price |
|---|---|---|---|---|
| 11/01/2024 11/01/24 | Sold | $224,900 | 0.0% | $225 / Sq Ft |
| 09/09/2024 09/09/24 | Pending | -- | -- | -- |
| 08/29/2024 08/29/24 | For Sale | $224,900 | +45.1% | $225 / Sq Ft |
| 07/05/2018 07/05/18 | Sold | $155,000 | -16.2% | $155 / Sq Ft |
| 05/23/2018 05/23/18 | Pending | -- | -- | -- |
| 02/26/2018 02/26/18 | For Sale | $184,900 | +66.6% | $185 / Sq Ft |
| 09/24/2014 09/24/14 | Sold | $111,000 | -5.9% | -- |
| 08/08/2014 08/08/14 | Pending | -- | -- | -- |
| 08/06/2014 08/06/14 | Price Changed | $118,000 | -5.6% | -- |
| 07/07/2014 07/07/14 | For Sale | $125,000 | 0.0% | -- |
| 06/30/2014 06/30/14 | Pending | -- | -- | -- |
| 06/13/2014 06/13/14 | For Sale | $125,000 | -- | -- |
Tax History Compared to Growth
Tax History
| Year | Tax Paid | Tax Assessment Tax Assessment Total Assessment is a certain percentage of the fair market value that is determined by local assessors to be the total taxable value of land and additions on the property. | Land | Improvement |
|---|---|---|---|---|
| 2024 | $4,332 | $16,200 | $1,018 | $15,182 |
| 2023 | $4,161 | $16,200 | $1,018 | $15,182 |
| 2022 | $4,161 | $16,200 | $1,018 | $15,182 |
| 2021 | $3,955 | $13,632 | $727 | $12,905 |
| 2020 | $3,882 | $13,632 | $727 | $12,905 |
| 2019 | $3,935 | $15,211 | $727 | $14,484 |
| 2018 | $2,032 | $10,922 | $636 | $10,286 |
| 2017 | $2,056 | $10,922 | $636 | $10,286 |
| 2016 | $2,829 | $10,922 | $636 | $10,286 |
| 2015 | $2,563 | $9,160 | $545 | $8,615 |
| 2014 | $2,460 | $9,160 | $545 | $8,615 |
| 2013 | $2,405 | $9,160 | $545 | $8,615 |
Agents Affiliated with this Home
-
Alia Kolovic

Seller's Agent in 2024
Alia Kolovic
Century 21 Circle
(773) 465-4200
11 in this area
71 Total Sales
-
Cindy Wilson

Buyer's Agent in 2024
Cindy Wilson
Berkshire Hathaway HomeServices Chicago
(773) 383-9388
1 in this area
100 Total Sales
-
Gus Foutf
G
Seller's Agent in 2018
Gus Foutf
Park Shore Realty Inc.
(773) 844-5252
2 Total Sales
-
Esther Kapetansky

Seller's Agent in 2014
Esther Kapetansky
Coldwell Banker Realty
(847) 425-3722
3 in this area
66 Total Sales
About Lincolnwood Suites
Map
Source: Midwest Real Estate Data (MRED)
MLS Number: MRD09867034
APN: 10-34-102-022-1084
- 7241 N Kilpatrick Ave
- 7244 N Kilpatrick Ave
- 4841 W Lunt Ave
- 6857 N Knox Ave
- 7450 Lincoln Ave Unit 203
- 4943 Fairview Ln
- 7248 N Kildare Ave
- 6840 N Lincolnwood Dr
- 4944 Jarvis Ave
- 7330 N Kildare Ave
- 7350 Lavergne Ave
- 4747 Howard St Unit 205A
- 7418 Kildare Ave
- 5028 Coyle Ave
- 4546 Howard St
- 7444 Kildare Ave
- 5037 Fargo Ave
- 5032 Morse Ave
- 4838 Howard St Unit 301
- 6776 N Laporte Ave
