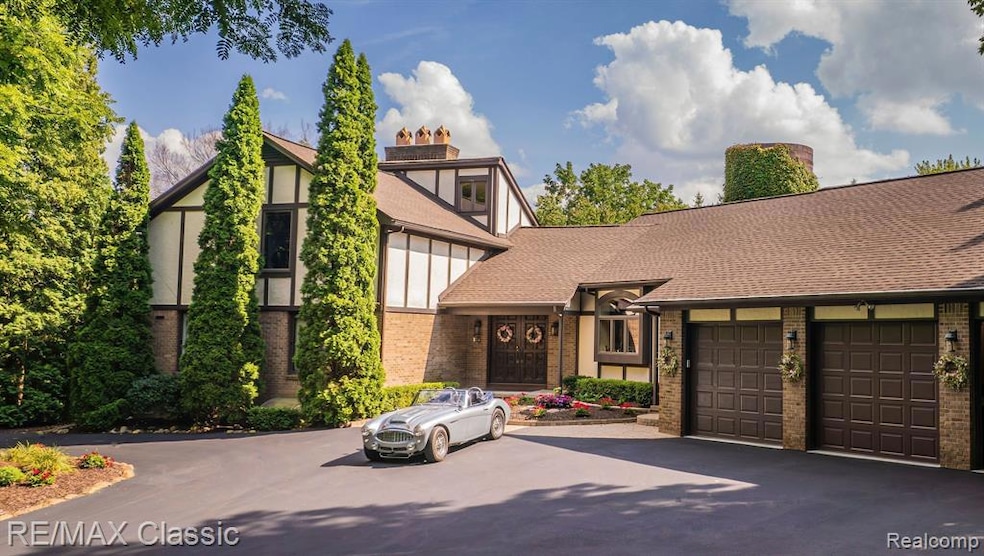**ADDITIONAL ADJACENT 2 ACRE PARCEL INCLUDED!!** SPECTACULAR ONE OF A KIND CAPE COD ESTATE IN THE HEART OF NOVI/NORTHVILLE WITH 4 ACRES AND AWARD WINNING NORTHVILLE SCHOOLS! THIS UNIQUE COMPOUND BOASTS A TOTALLY SECLUDED TRANQUIL SETTING WITH EXTENSIVE LANDSCAPING AND PRISTINE MANICURED BACKYARD SURROUND BY WOODS. RELAX IN TOTAL PRIVACY ON ONE OF TWO PATIOS OR COOL OFF IN THE IN-GROUND POOL. LARGE FENCED IN PLAYGROUND AREA FOR THE KIDS TO ENJOY. 40X80 POLE BARN FEATURES 40X50 DANCE STUDIO FLOOR. UPDATES INCLUDE NEW ASPHALT DRIVEWAY AND NEW ROOF IN 2022. 2 ADDITIONAL ACRES AVAILABLE FOR SALE ADJACENT TO THE PROPERTY ON THE WEST SIDE. THE 5900 SQ FT HOME OFFERS 6 BEDROOMS AND 5.5 BATHS! KITCHEN HAS HARDWOOD FLOOR, CHERRY CABINETS, GRANITE COUNTERS AND SS APPLIANCES. FAMILY ROOM WITH CROWN MOLDING AND WOOD BURNING FIREPLACE. 1ST FLOOR MASTER HAS SITTING AREA, WIC AND EN SUITE BATH WITH GRANITE COUNTERS. FINISHED WALKOUT LOWER LEVEL OPENS TO THE POOL AND HAS A BAR AND FULL KITCHEN. PORCH FEATURES AUTOMATIC SCREENS. ENCLOSED HOT TUB ROOM HAS DOORS THAT OPEN RIGHT TO THE POOL DECK. 3 CAR ATTACHED GARAGE. GREAT LOCATION CLOSE TO SHOPPING, RESTAURANTS AND FREEWAYS. A GORGEOUS PIECE OF PROPERTY NOT TO BE MISSED!

