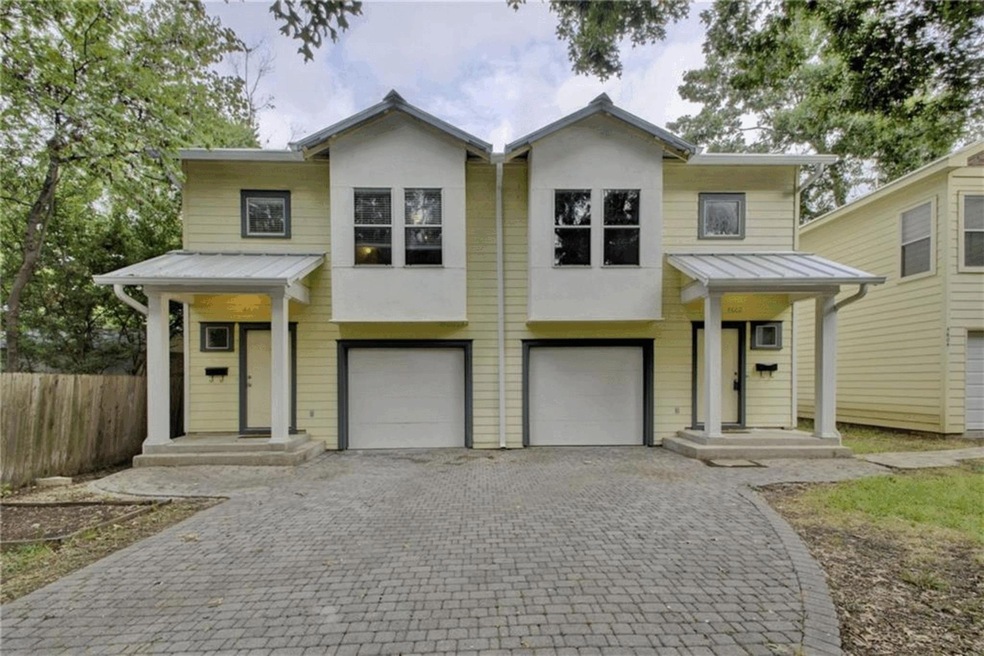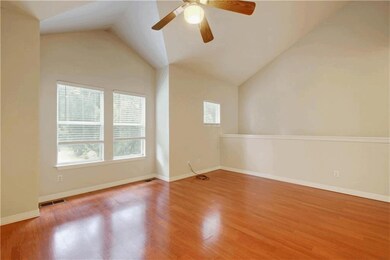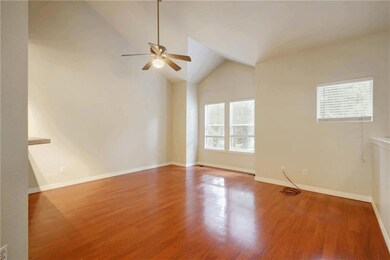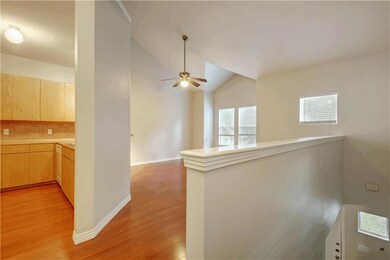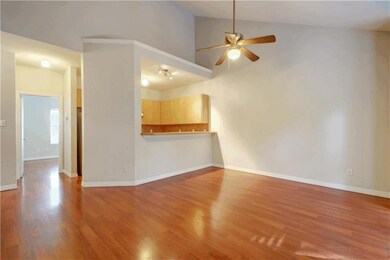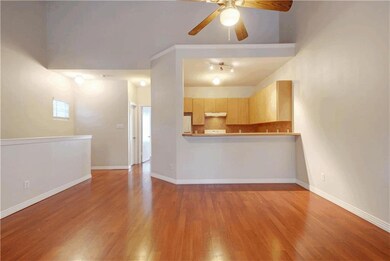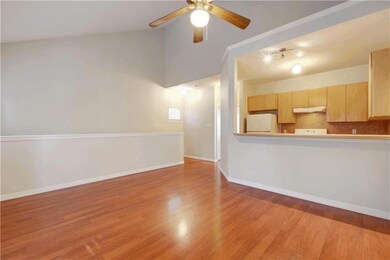
4602 Avenue B Unit A & B Austin, TX 78751
North Loop NeighborhoodEstimated payment $5,665/month
Highlights
- Open Floorplan
- Mature Trees
- No HOA
- Russell Lee Elementary School Rated A-
- Vaulted Ceiling
- Front Porch
About This Home
This is a unique opportunity to own a Hyde Park duplex with current rents totaling $4,350 and outstanding tenants. This home is located on a non-through street so traffic is limited, neighbors are wonderfully friendly, and some of the best Eats are within walking distance. This street embodies old Austin and holds the true Austin spirit that everyone has fallen in love with over the decades. Perfect floorplan for roommates with one bed and full bath downstairs and 1 bed and full bath upstairs with kitchen and living. Metal roof installed 2024, Side A outdoor condenser replaced 2022, interior unit is 2011; tankless hot water heater 2017; Side B: AC replaced 2020; hot water heater 2016. Home is under contract with Buyer who has contingency for sale of current home through 4/15/2025. If another accepted offer comes in, the current buyers will have 5 days to remove their contingency or terminate the contract at which time the backup contract would move into first position. Units have been inspected.Photos are of side A; Side B is a replica, just flip flopped. Photos taken when unit was vacant, now occupied.
Last Listed By
The Groove Realty Brokerage Phone: (512) 876-9159 License #0567260 Listed on: 01/23/2025
Property Details
Home Type
- Multi-Family
Est. Annual Taxes
- $13,851
Year Built
- Built in 1998
Lot Details
- 7,318 Sq Ft Lot
- North Facing Home
- Private Entrance
- Level Lot
- Mature Trees
- Wooded Lot
Parking
- 2 Car Attached Garage
- Inside Entrance
- Lighted Parking
- Front Facing Garage
- Garage Door Opener
- Shared Driveway
- Off-Street Parking
Home Design
- Duplex
- Slab Foundation
- Metal Roof
- HardiePlank Type
Interior Spaces
- 2,126 Sq Ft Home
- 2-Story Property
- Open Floorplan
- Vaulted Ceiling
- Ceiling Fan
- Recessed Lighting
- Window Treatments
- Washer and Dryer
Kitchen
- Breakfast Bar
- Gas Range
- Dishwasher
- Laminate Countertops
- Disposal
Flooring
- Laminate
- Concrete
- Tile
Bedrooms and Bathrooms
- Walk-In Closet
- In-Law or Guest Suite
Home Security
- Fire and Smoke Detector
- Firewall
Accessible Home Design
- Stepless Entry
Outdoor Features
- Exterior Lighting
- Rain Gutters
- Front Porch
Schools
- Lee Elementary School
- Kealing Middle School
- Mccallum High School
Utilities
- Forced Air Zoned Heating and Cooling System
- Heat Pump System
- Natural Gas Connected
- ENERGY STAR Qualified Water Heater
- High Speed Internet
- Phone Available
Listing and Financial Details
- Assessor Parcel Number 02230504060000
Community Details
Overview
- No Home Owners Association
- Hyde Park Subdivision
Pet Policy
- Pets allowed on a case-by-case basis
Map
Home Values in the Area
Average Home Value in this Area
Tax History
| Year | Tax Paid | Tax Assessment Tax Assessment Total Assessment is a certain percentage of the fair market value that is determined by local assessors to be the total taxable value of land and additions on the property. | Land | Improvement |
|---|---|---|---|---|
| 2023 | $14,323 | $791,633 | $605,000 | $186,633 |
| 2022 | $21,250 | $1,076,013 | $605,000 | $471,013 |
| 2021 | $18,540 | $851,755 | $385,000 | $466,755 |
| 2020 | $13,450 | $627,100 | $385,000 | $242,100 |
| 2018 | $11,660 | $700,303 | $385,000 | $315,303 |
| 2017 | $12,871 | $577,143 | $357,500 | $219,643 |
| 2016 | $20,920 | $938,074 | $330,000 | $608,074 |
| 2015 | $22,308 | $913,064 | $294,000 | $619,064 |
| 2014 | $22,308 | $937,380 | $300,000 | $637,380 |
Property History
| Date | Event | Price | Change | Sq Ft Price |
|---|---|---|---|---|
| 01/23/2025 01/23/25 | For Sale | $850,000 | -- | $400 / Sq Ft |
Purchase History
| Date | Type | Sale Price | Title Company |
|---|---|---|---|
| Deed | -- | None Listed On Document | |
| Interfamily Deed Transfer | -- | None Available |
Mortgage History
| Date | Status | Loan Amount | Loan Type |
|---|---|---|---|
| Open | $1,200,000 | New Conventional | |
| Previous Owner | $735,624 | Seller Take Back | |
| Previous Owner | $137,425 | Stand Alone First | |
| Previous Owner | $136,500 | Unknown |
Similar Home in Austin, TX
Source: Unlock MLS (Austin Board of REALTORS®)
MLS Number: 5726829
APN: 221358
- 4612 Avenue B
- 4603 Avenue B
- 4513 Avenue B Unit 1
- 4509 Avenue A
- 4511 Avenue D
- 4405 Avenue A Unit 5
- 4405 Avenue A Unit 4
- 100 E 51st St Unit 7
- 4304 Avenue A
- 4401 Speedway Unit 114
- 4306 Avenue A Unit 105
- 4306 Avenue A Unit 114
- 4605 Avenue G
- 4517 Avenue G
- 4812 Avenue G
- 4901 Avenue F
- 5107 Leralynn St Unit 304
- 4502 Avenue H
- 4203 Avenue A
- 4536 Duval St Unit 2
