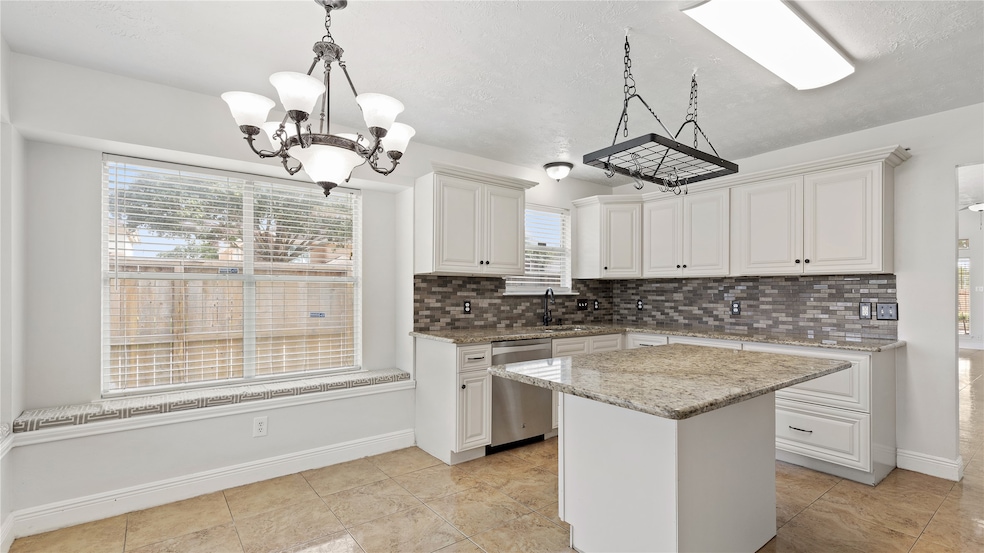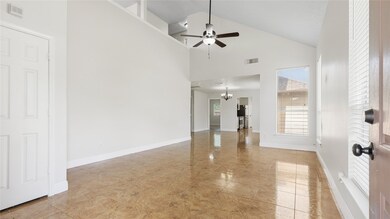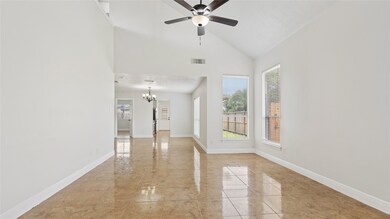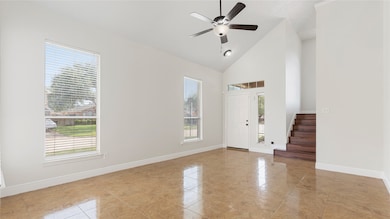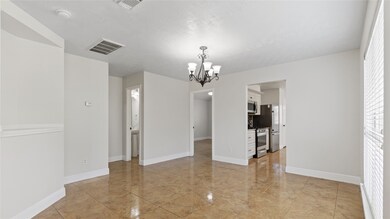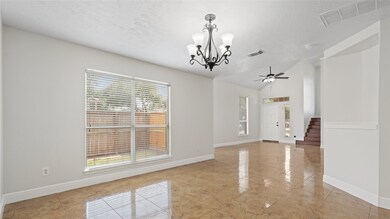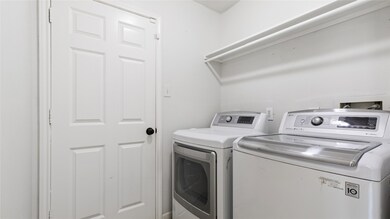Highlights
- Traditional Architecture
- Game Room
- Soaking Tub
- Corner Lot
- 2 Car Attached Garage
- En-Suite Primary Bedroom
About This Home
Step in to this beautiful renovated and freshly painted spacious two-story home on a corner lot! NEVER FLOODED!! Sprinkler system in front and backyard. With upgrades! High ceiling open to living room. Updated fixtures throughout the home. Primary Bedroom and bath downstairs. Beautiful renovated kitchen with solid wood cabinets and drawers. Granite countertops in kitchen. Covered patio. Roof replaced in 2014. A/C serviced July 2024. Washer, dryer and refrigerator included with lease. Conveniently located near I10, 99 and Hwy 6. Close to schools, parks, grocery stores, shopping and dining. Ready to move in!
Listing Agent
Hometown America Incorporated License #0833689 Listed on: 06/04/2025
Home Details
Home Type
- Single Family
Est. Annual Taxes
- $7,303
Year Built
- Built in 2002
Lot Details
- 4,500 Sq Ft Lot
- Back Yard Fenced
- Corner Lot
- Sprinkler System
Parking
- 2 Car Attached Garage
- Unassigned Parking
Home Design
- Traditional Architecture
Interior Spaces
- 2,260 Sq Ft Home
- 2-Story Property
- Ceiling Fan
- Game Room
- Utility Room
- Attic Fan
Kitchen
- Gas Range
- Microwave
- Dishwasher
- Kitchen Island
- Pots and Pans Drawers
- Self-Closing Drawers and Cabinet Doors
- Disposal
Bedrooms and Bathrooms
- 3 Bedrooms
- En-Suite Primary Bedroom
- Soaking Tub
Laundry
- Dryer
- Washer
Eco-Friendly Details
- ENERGY STAR Qualified Appliances
- Energy-Efficient Thermostat
- Ventilation
Schools
- Brosnohan Elementary School
- Thornton Middle School
- Cypress Park High School
Utilities
- Central Heating and Cooling System
- Heating System Uses Gas
- Programmable Thermostat
Listing and Financial Details
- Property Available on 6/4/25
- Long Term Lease
Community Details
Overview
- Cypress Meadow Sec 4 Subdivision
Recreation
- Trails
Pet Policy
- No Pets Allowed
Map
Source: Houston Association of REALTORS®
MLS Number: 90405868
APN: 1160510050001
- 19431 Cypress Royal Dr
- 4603 Daisy Meadow Dr
- 4739 Cypressbluff Ln
- 19538 S Stone Ln
- 19330 Cypress Canyon Dr
- 4434 Hawk Meadow Dr
- 4815 Rustic Field Ln
- 4526 Hall Croft Chase Ln
- 4518 Hall Croft Chase Ln
- 4611 Creek Bridge Ln
- 4346 Hawk Meadow Dr
- 19826 Seagler Glen Ln
- 4922 Beechknoll Ln
- 4714 Rumbling Canyon Ct
- 19314 Cypress Arbor Ct
- 4434 Falcon Meadow Dr
- 4919 Barstow Bend Ln
- 5023 Rocky Manor Ln
- 4766 Wind Trace Dr
- 19726 Imperial Colony Ln
- 19450 Cypress River Dr
- 4402 Bunting Meadow Dr
- 19634 Cypress Bough Dr
- 4242 Daisy Meadow Dr
- 19451 Cypress Arbor Dr
- 4318 Payton Manor Ln
- 5018 Beechknoll Ln
- 4603 Cypress Colony Ln
- 19438 Cypress Flower Dr
- 4766 Wind Trace Dr
- 4831 Sand Colony Ln
- 4762 Lonestone Cir
- 19227 Indian Stone Ln
- 4786 Wind Trace Dr
- 4426 Autumn Meadow Dr
- 19915 Kinsington Briar Ln
- 4210 Hawk Meadow Dr
- 19202 Indian Stone Ln
- 4210 Audrey Manor Ln
- 20019 Millstone Ridge Ln
