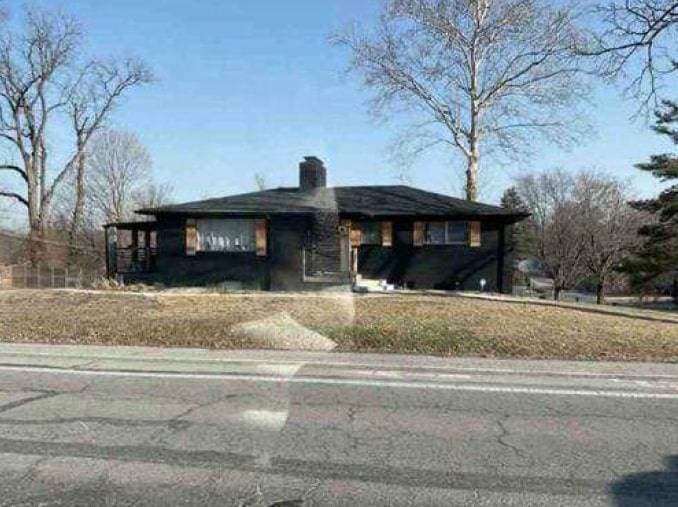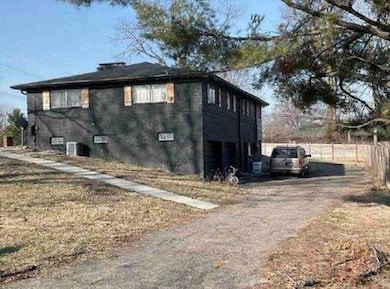4602 N Ritter Ave Indianapolis, IN 46226
Devington NeighborhoodEstimated payment $1,999/month
About This Home
Occupied Property Disclosure. Buyer acknowledges and understands that property herein is reported to be occupied. Buyer accepts responsibility for eviction, lease or rental negotiation, or other remediation, as Buyer finds necessary in order to clarify legal occupancy status. Buyer agrees to hold Seller, Williams & Williams, and its agents harmless from any and all results therein. Occupied Property and Utility Usage Disclosure. Buyer acknowledges and understands that property herein is occupied and utilities have not been disconnected. Buyer accepts responsibility for eviction, lease or rental negotiation, or other remediation, as Buyer finds necessary in order to clarify legal occupancy status. Buyer further shall be responsible for payment of utilities consumed and used by tenants. Any collection or reimbursement of said utility payments by tenants shall be the sole responsibility of the Buyer. Buyer agrees to hold Seller, Williams & Williams, and its agents harmless from any and all results therein. Buyer is advised to conduct a thorough investigation of the property;s utility usage and any associated costs and expenses associated with usage. Property is being sold in an "as is" condition, and the condition is unknown and may include defects, possible health or safety hazards, or debris, or be located in a Special Flood Hazard Area. Proof of Funds Required. The seller requires that the high bidder be able to demonstrate proof of funds or financing pre-qualification within 24 hours of the auction. Buyer must obtain a "pre-qualification" letter from a lender of their choice. If buyer intends to pay with cash, a bank letter or other financial account statement showing proof of sufficient funds to cover 100% of the purchase price will be required (account numbers should be removed or redacted). Buyer understands and agrees to submit said documentation to auctioneer within 24 hours of the auction. Utilities Disclosure. The utilities to this property are not currently "turned on" and the property may be winterized. Utilities will not be turned prior to closing, regardless of inspections. Buyer will need to consider this and account for it if/when inspecting the property. Buyer is responsible for utility transfer post-closing.Buyer understands and acknowledges that square footage, acreage, and/or bedroom and bathroom count for the building sited on the property is based on an appraisal or county assessor information. Buyer further understands and acknowledges that measurements/acreage/count can vary from a few feet to several hundred feet regardless of source (County Assessor's records, appraisal, or appraisal measurement report, etc.) and that said sources may contain erroneous information or measurements/acreage/count. Buyer should conduct their own investigation and satisfy that the size and/or square footage, acreage, and bedroom/bathroom count of the dwelling/building is acceptable to the Buyer prior to placing any bid or offer on a property. By placing a bid or offer on a property, Buyer is accepting the property in "as-is where-is condition" and agrees to be bound to the bid or offer should a discrepancy arise. Occupied Property Disclosure. Buyer acknowledges and understands that property herein is reported to be occupied. Buyer accepts responsibility for eviction, lease or rental negotiation, or other remediation, as Buyer finds necessary in order to clarify legal occupancy status. Buyer agrees to hold Seller, Williams & Williams, and its agents harmless from any and all results therein.Occupied Property and Utility Usage Disclosure. Buyer acknowledges and understands that property herein is occupied and utilities have not been disconnected. Buyer accepts responsibility for eviction, lease or rental negotiation, or other remediation, as Buyer finds necessary in order to clarify legal occupancy status. Buyer further shall be responsible for payment of utilities consumed and used by tenants. Any collection or reimbursement of said utility payments by tenants shall be the sole responsibility of the Buyer. Buyer agrees to hold Seller, Williams & Williams, and its agents harmless from any and all results therein. Buyer is advised to conduct a thorough investigation of the property;s utility usage and any associated costs and expenses associated with usage.
Home Details
Home Type
- Single Family
Est. Annual Taxes
- $3,458
Year Built
- Built in 1956
Lot Details
- 0.38 Acre Lot
Home Design
- 1,472 Sq Ft Home
Bedrooms and Bathrooms
- 3 Bedrooms
- 1 Full Bathroom
Community Details
- Devington Community
Listing and Financial Details
- Auction
Map
Home Values in the Area
Average Home Value in this Area
Tax History
| Year | Tax Paid | Tax Assessment Tax Assessment Total Assessment is a certain percentage of the fair market value that is determined by local assessors to be the total taxable value of land and additions on the property. | Land | Improvement |
|---|---|---|---|---|
| 2024 | $3,458 | $301,300 | $21,100 | $280,200 |
| 2023 | $3,458 | $304,600 | $21,100 | $283,500 |
| 2022 | $1,849 | $156,800 | $21,100 | $135,700 |
| 2021 | $3,231 | $139,200 | $21,100 | $118,100 |
| 2020 | $2,785 | $118,100 | $15,200 | $102,900 |
| 2019 | $2,491 | $118,100 | $15,200 | $102,900 |
| 2018 | $2,294 | $108,400 | $15,200 | $93,200 |
| 2017 | $2,256 | $106,700 | $15,200 | $91,500 |
| 2016 | $1,884 | $88,300 | $15,200 | $73,100 |
| 2014 | $2,078 | $103,900 | $15,200 | $88,700 |
| 2013 | $2,432 | $121,600 | $15,200 | $106,400 |
Property History
| Date | Event | Price | List to Sale | Price per Sq Ft | Prior Sale |
|---|---|---|---|---|---|
| 05/28/2025 05/28/25 | For Sale | $325,000 | +3.2% | $221 / Sq Ft | |
| 07/22/2022 07/22/22 | Sold | $315,000 | +1.6% | $107 / Sq Ft | View Prior Sale |
| 05/26/2022 05/26/22 | Pending | -- | -- | -- | |
| 05/21/2022 05/21/22 | For Sale | $310,000 | +103.9% | $105 / Sq Ft | |
| 12/28/2021 12/28/21 | Sold | $152,000 | +4.8% | $52 / Sq Ft | View Prior Sale |
| 12/10/2021 12/10/21 | Pending | -- | -- | -- | |
| 12/09/2021 12/09/21 | For Sale | $145,000 | +189.4% | $49 / Sq Ft | |
| 03/07/2013 03/07/13 | Sold | $50,100 | 0.0% | $17 / Sq Ft | View Prior Sale |
| 02/21/2013 02/21/13 | Pending | -- | -- | -- | |
| 02/12/2013 02/12/13 | For Sale | $50,100 | -- | $17 / Sq Ft |
Purchase History
| Date | Type | Sale Price | Title Company |
|---|---|---|---|
| Sheriffs Deed | $302,250 | None Listed On Document | |
| Warranty Deed | $315,000 | Drake Andrew R | |
| Warranty Deed | -- | Bray Miranda D | |
| Warranty Deed | -- | Bray Miranda D | |
| Warranty Deed | $152,000 | Bray Miranda D | |
| Deed | $73,800 | -- | |
| Quit Claim Deed | -- | -- | |
| Deed | $50,100 | -- | |
| Sheriffs Deed | $53,950 | None Available |
Mortgage History
| Date | Status | Loan Amount | Loan Type |
|---|---|---|---|
| Previous Owner | $309,294 | FHA |
Source: My State MLS
MLS Number: 11506097
APN: 49-07-10-102-077.000-400
- 4616 Eastbourne Dr
- 4601 N Audubon Rd
- 5333 Radnor Rd
- 5309 Radnor Rd
- 4445 Priscilla Ave
- 4339 Shady Ln
- 4463 N Bolton Ave
- 5108 Chatham Place
- 4213 N Audubon Rd
- 4555 N Emerson Ave
- 5214 Greenwillow Ct Unit 27
- 5907 Laurel Hall Dr
- 5224 Greenwillow Rd
- 5228 Greenwillow Rd
- 5101 Winston Dr
- 5303 Windridge Dr Unit 172
- 4101 N Ritter Ave
- 5110 Devon Dr
- 4126 Flamingo Dr W
- 6016 Dickson Rd
- 5850 Devington Cir Unit ID1332864P
- 5915 Devington Rd Unit 9
- 4835 N Bolton Ave Unit 6
- 4555 N Arlington
- 6006 Dickson Rd
- 4119 N Butler Ave
- 5525 Roxbury Terrace
- 4111 Stonecrest Ct
- 3964 N Lesley Ave
- 4539 Berkshire Rd
- 4840 Leone Dr
- 4940 Leone Dr
- 6720 E 43rd Place
- 5200 E Fall Creek Parkway Dr N
- 6875 Faris Ave
- 4620 Englewood Dr
- 5421 Calder Way
- 3428 N Riley Ave
- 3900 N Shadeland Ave
- 5313 E 33rd St



