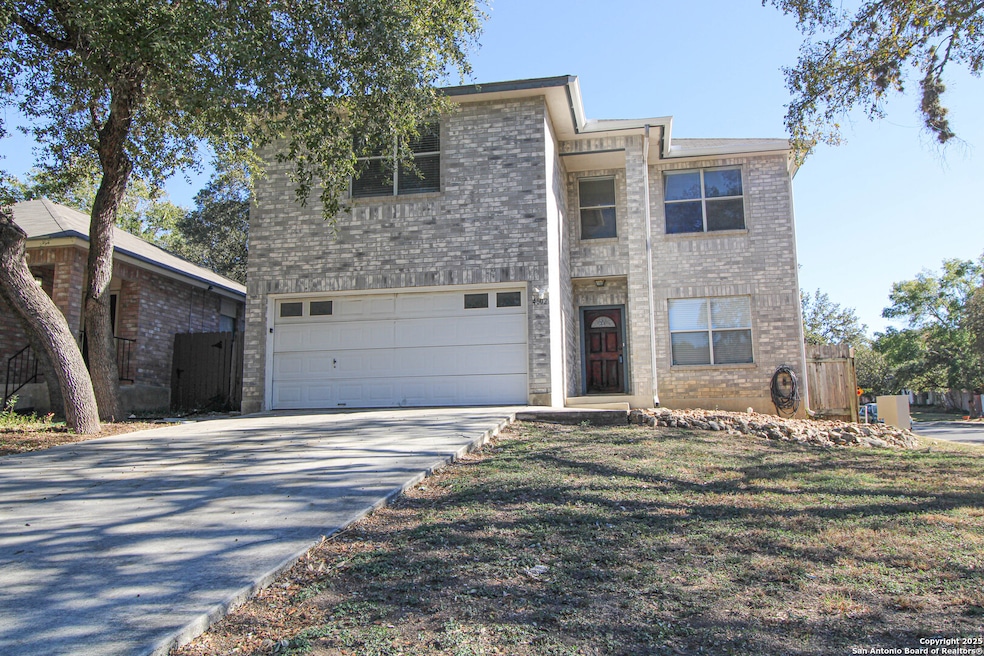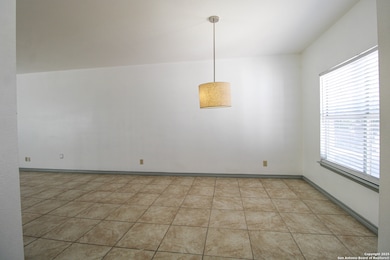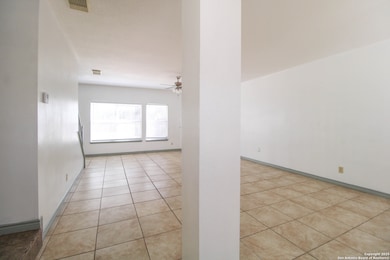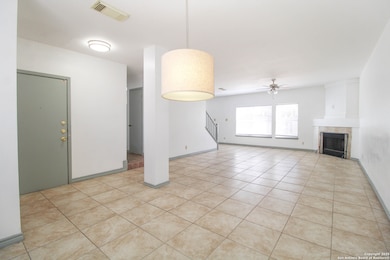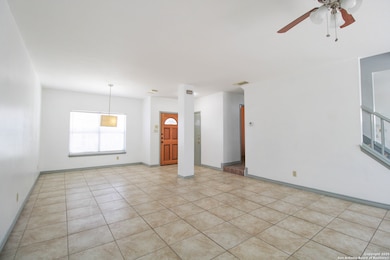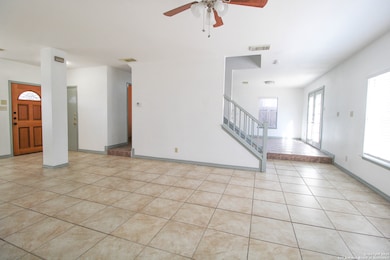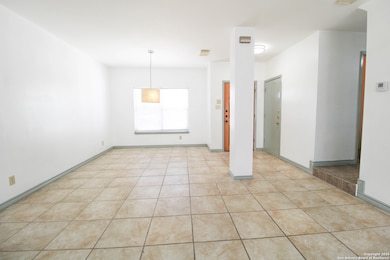4602 Rock Nettle San Antonio, TX 78247
Thousand Oaks NeighborhoodHighlights
- Fireplace
- Two Living Areas
- Central Heating and Cooling System
- Longs Creek Elementary School Rated A-
- 2 Car Attached Garage
- Ceiling Fan
About This Home
Welcome to this stunning 4-bedroom, 2.5-bathroom home located in the heart of San Antonio, TX. This property features a spacious corner lot with a large yard, perfect for outdoor activities or simply enjoying the Texas sunshine. Inside, you'll find a cozy fireplace, adding a touch of warmth and charm to the living area. The home's layout is thoughtfully designed, offering ample space for relaxation and entertainment. With its prime location and desirable amenities, this home offers a unique blend of comfort and convenience. Experience the best of San Antonio living in this beautiful home.
Listing Agent
Cody Wakefield
Wakefield, REALTORS Listed on: 11/11/2025
Home Details
Home Type
- Single Family
Est. Annual Taxes
- $5,714
Year Built
- Built in 1991
Lot Details
- 6,142 Sq Ft Lot
Home Design
- Brick Exterior Construction
- Slab Foundation
- Composition Roof
Interior Spaces
- 2,269 Sq Ft Home
- 2-Story Property
- Ceiling Fan
- Fireplace
- Window Treatments
- Two Living Areas
- Carpet
Kitchen
- Stove
- Microwave
- Dishwasher
- Disposal
Bedrooms and Bathrooms
- 4 Bedrooms
- 2 Full Bathrooms
Laundry
- Laundry in Kitchen
- Washer Hookup
Parking
- 2 Car Attached Garage
- Garage Door Opener
Schools
- Longs Crk Elementary School
- Harris Middle School
- Madison High School
Utilities
- Central Heating and Cooling System
- Electric Water Heater
- Cable TV Available
Community Details
- Longs Creek Subdivision
Listing and Financial Details
- Rent includes noinc
- Assessor Parcel Number 177260090010
Map
Source: San Antonio Board of REALTORS®
MLS Number: 1922222
APN: 17726-009-0010
- 4710 Rock Nettle
- 4710 Irish Oak
- 15731 Lomita Springs Dr
- 4719 Irish Oak
- 4735 Irish Oak
- 4714 Irish Elm
- 15703 Lomita Creek Dr
- 15847 Pleasant Well Dr
- 15522 Wood Sorrel
- 4410 Knollchase
- 15558 Knollmeadow
- 4239 Knollpass
- 4454 Amandas Cove
- 15519 Knollglade
- 4614 Pinehurst Mesa
- 16046 Watering Point Dr
- 4825 Sunlit Well Dr
- 4447 Amandas Cove
- 4210 Knollbluff
- 16623 Crystal Glade
- 16635 Blanco Key
- 16807 Cedar Tree Way
- 16618 Spruce Tree Ln
- 4242 Knollpond
- 4111 Camphor Way
- 4834 Sunlit Well Dr
- 4447 Amandas Cove
- 4867 Camas
- 4835 Sunlit Well Dr
- 4428 Taylors Bend
- 4933 Corian Well Dr
- 15414 Legend Springs Dr
- 15890 Redwoods Manor
- 16718 Stoney Glade
- 16739 Crystal Glade
- 16147 Watering Point Dr
- 16703 Coral Glade
- 4923 Bending Elms
- 16135 Turnstone Ln
- 17050 Darlington Run
