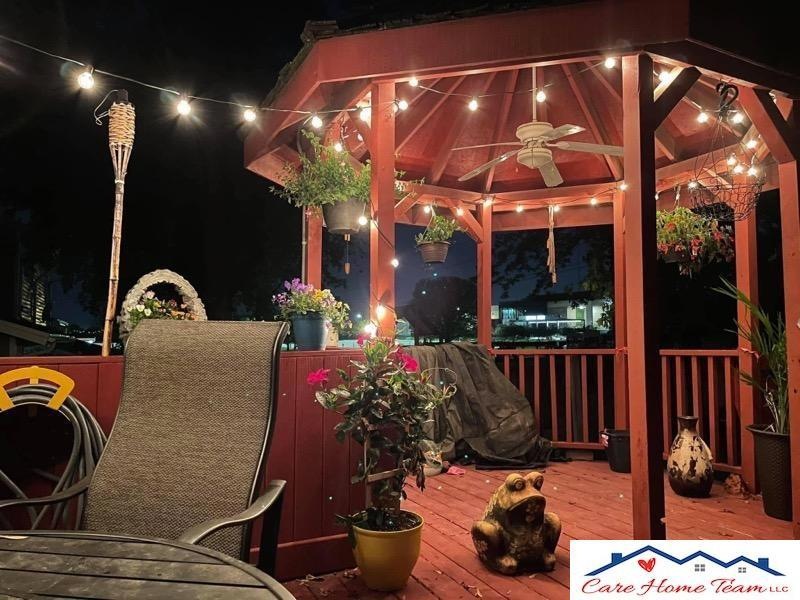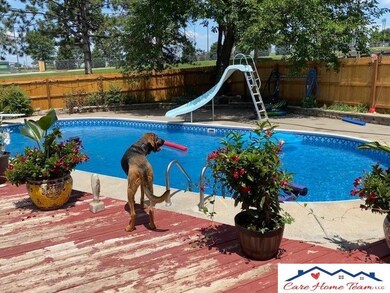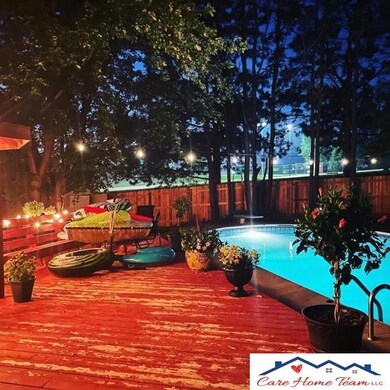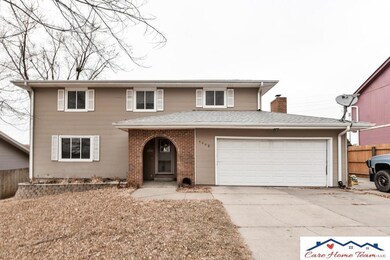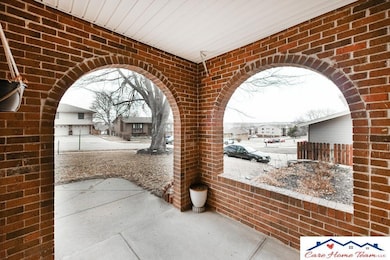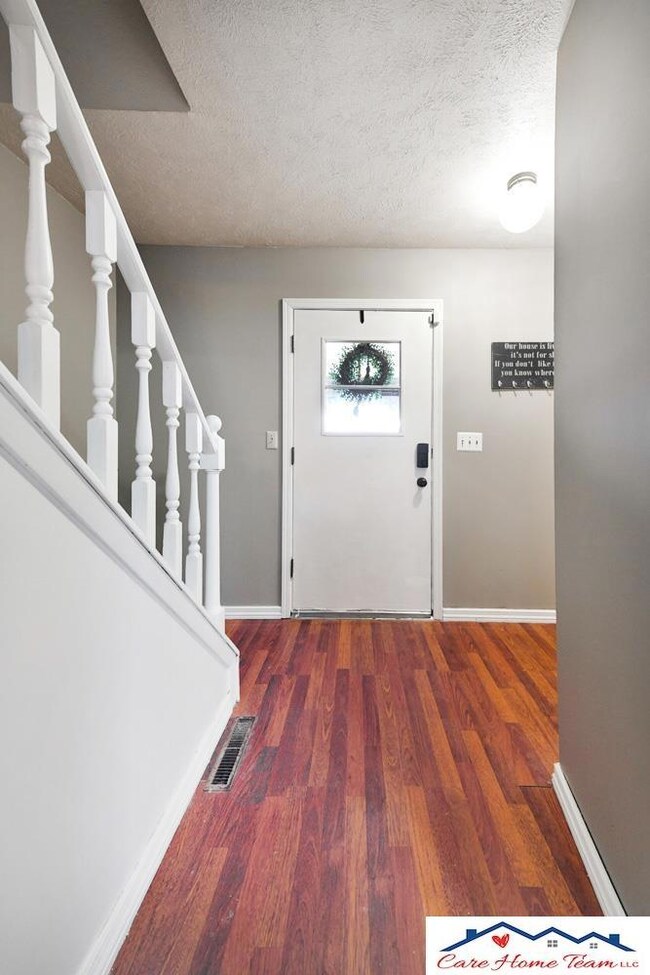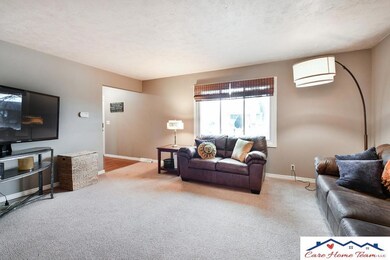
Estimated Value: $308,000 - $349,435
Highlights
- In Ground Pool
- No HOA
- Formal Dining Room
- Deck
- Gazebo
- Porch
About This Home
As of February 2023Showings start at the open house on Jan 14th at 10am. Think summer! It is coming! Get your summer home now and be ready for the heat! This property features an in-ground pool, large deck, hot tub, and gazebo. Come take a look at this large 4-bedroom, 3 bath home in Faulkland Heights! This pre-inspected home is across the street from Bryan High School. The kitchen/dining area is open to the family room. The sliding glass door brings in light and offer views of the extra-lg fenced yard. 2nd level primary suite has ample sq ft with updated bathroom: dual sink vanity, tiled shower & walk-in closet. The powder room on the main floor has been updated. Finished basement offers space for pool table or any games you want to play or turn it into a family room. Come home to this beautiful house in a great location. 3 car driveway. AMA
Last Agent to Sell the Property
Care Home Team LLC License #20180217 Listed on: 12/27/2022
Home Details
Home Type
- Single Family
Est. Annual Taxes
- $5,202
Year Built
- Built in 1974
Lot Details
- 9,148 Sq Ft Lot
- Lot Dimensions are 70 x 129.6
- Property is Fully Fenced
- Privacy Fence
- Wood Fence
- Level Lot
- Sprinkler System
Parking
- 2 Car Attached Garage
- Parking Pad
- Garage Door Opener
- Open Parking
Home Design
- Brick Exterior Construction
- Block Foundation
- Composition Roof
- Vinyl Siding
Interior Spaces
- 2-Story Property
- Ceiling Fan
- Window Treatments
- Sliding Doors
- Family Room with Fireplace
- Formal Dining Room
- Home Security System
Kitchen
- Oven or Range
- Microwave
- Dishwasher
- Disposal
Flooring
- Wall to Wall Carpet
- Laminate
- Concrete
- Ceramic Tile
- Vinyl
Bedrooms and Bathrooms
- 4 Bedrooms
- Walk-In Closet
- Dual Sinks
- Shower Only
Basement
- Partial Basement
- Sump Pump
Pool
- In Ground Pool
- Spa
Outdoor Features
- Deck
- Gazebo
- Porch
Schools
- Pawnee Elementary School
- Bryan Middle School
- Bryan High School
Utilities
- Central Air
- Heat Pump System
Community Details
- No Home Owners Association
- Faulkland Heights Subdivision
Listing and Financial Details
- Assessor Parcel Number 010528709
Ownership History
Purchase Details
Home Financials for this Owner
Home Financials are based on the most recent Mortgage that was taken out on this home.Purchase Details
Home Financials for this Owner
Home Financials are based on the most recent Mortgage that was taken out on this home.Purchase Details
Home Financials for this Owner
Home Financials are based on the most recent Mortgage that was taken out on this home.Similar Homes in the area
Home Values in the Area
Average Home Value in this Area
Purchase History
| Date | Buyer | Sale Price | Title Company |
|---|---|---|---|
| Bamogo Sylvain | $300,000 | -- | |
| Scoles Clinton L | $200,000 | Titlecore National Llc | |
| Mashek Maurice D | $160,000 | -- |
Mortgage History
| Date | Status | Borrower | Loan Amount |
|---|---|---|---|
| Open | Bamogo Sylvain | $306,900 | |
| Previous Owner | Scoles Clinton L | $190,000 | |
| Previous Owner | Scoles Clinton L | $189,525 | |
| Previous Owner | Mashek Maurice D | $144,050 | |
| Previous Owner | Mashek Maurice D | $144,000 | |
| Previous Owner | Mashek Maurice D | $27,000 | |
| Previous Owner | Mashek Maurice D | $152,000 | |
| Closed | Bamogo Sylvain | $8,000 |
Property History
| Date | Event | Price | Change | Sq Ft Price |
|---|---|---|---|---|
| 02/23/2023 02/23/23 | Sold | $300,000 | 0.0% | $111 / Sq Ft |
| 01/15/2023 01/15/23 | Pending | -- | -- | -- |
| 12/27/2022 12/27/22 | For Sale | $300,000 | +50.4% | $111 / Sq Ft |
| 05/21/2018 05/21/18 | Sold | $199,500 | +0.5% | $72 / Sq Ft |
| 04/19/2018 04/19/18 | Pending | -- | -- | -- |
| 04/17/2018 04/17/18 | For Sale | $198,500 | -- | $71 / Sq Ft |
Tax History Compared to Growth
Tax History
| Year | Tax Paid | Tax Assessment Tax Assessment Total Assessment is a certain percentage of the fair market value that is determined by local assessors to be the total taxable value of land and additions on the property. | Land | Improvement |
|---|---|---|---|---|
| 2024 | $5,798 | $278,648 | $35,000 | $243,648 |
| 2023 | $5,798 | $268,591 | $30,000 | $238,591 |
| 2022 | $5,202 | $238,297 | $28,000 | $210,297 |
| 2021 | $4,622 | $210,375 | $25,000 | $185,375 |
| 2020 | $4,445 | $200,980 | $25,000 | $175,980 |
| 2019 | $4,399 | $198,567 | $25,000 | $173,567 |
| 2018 | $4,117 | $184,464 | $22,000 | $162,464 |
| 2017 | $4,000 | $178,312 | $22,000 | $156,312 |
| 2016 | $3,837 | $172,286 | $22,000 | $150,286 |
| 2015 | $3,716 | $168,198 | $22,000 | $146,198 |
| 2014 | $3,733 | $170,331 | $22,000 | $148,331 |
| 2012 | -- | $172,627 | $22,000 | $150,627 |
Agents Affiliated with this Home
-
Care Kaufman

Seller's Agent in 2023
Care Kaufman
Care Home Team LLC
(402) 798-4364
30 in this area
79 Total Sales
-
Kate Higgins

Buyer's Agent in 2023
Kate Higgins
RE/MAX Results
(402) 630-8720
15 in this area
84 Total Sales
-
Ken Murray
K
Seller's Agent in 2018
Ken Murray
Better Homes and Gardens R.E.
1 in this area
17 Total Sales
Map
Source: Great Plains Regional MLS
MLS Number: 22229320
APN: 010528709
- 8459 S 45th Ave
- 8411 S 48th Ave
- 8406 S 48th Terrace
- 7963 S 46th Ave
- 8261 Stephanie Ln
- 7628 S 39th Ave
- 7323 S 42nd St
- 6437 Clear Creek St
- 7022 S 41st St
- 7027 S 39th Ave
- 7606 S 34th St
- 703 Tupelo Ln
- 7602 S 34th St
- 9406 Briarwood Ln
- 4113 Polk St
- 4652 Drexel St
- 611 Diamond Ln
- 2206 Alexandra Rd
- 705 Ruby Rd
- 3111 Albert St
