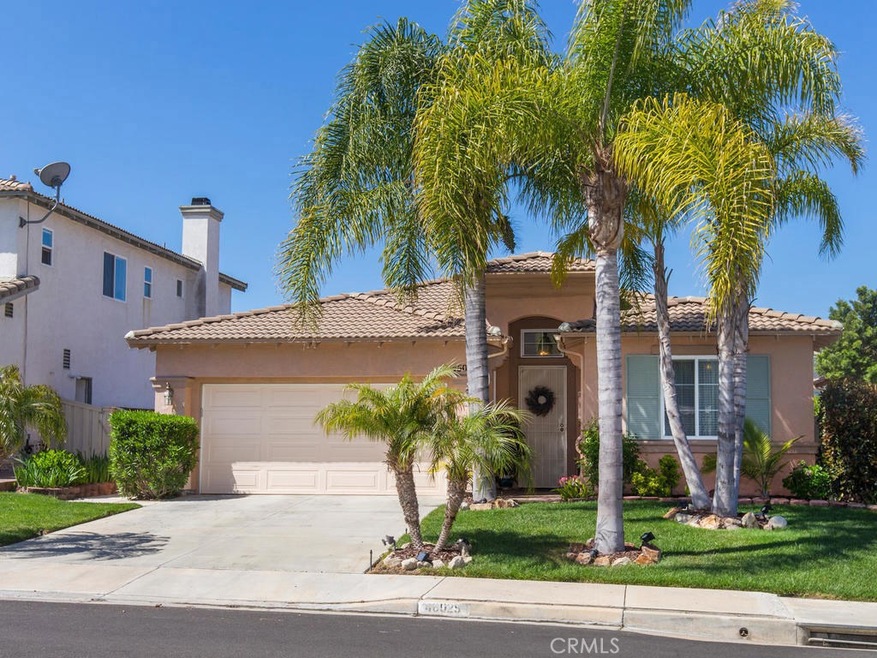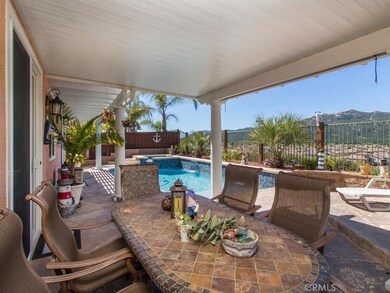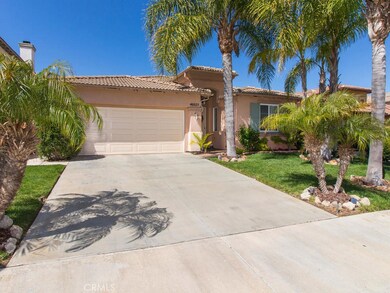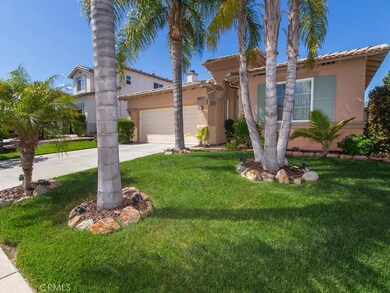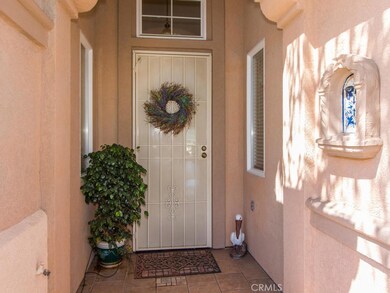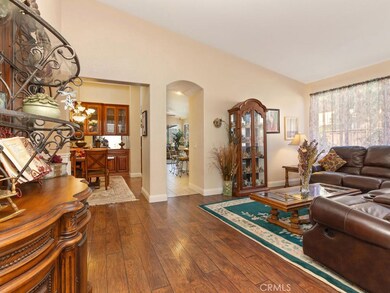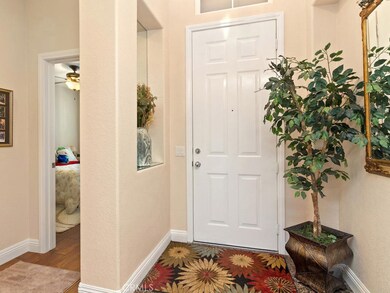
46025 Via la Colorada Temecula, CA 92592
Redhawk NeighborhoodHighlights
- Filtered Pool
- Updated Kitchen
- View of Hills
- Helen Hunt Jackson Elementary School Rated A-
- Open Floorplan
- Contemporary Architecture
About This Home
As of May 2020Lovingly cared for by original owner...Single story 3 bedroom with 3 baths! Sparkling solar heated salt system pool with sheer descent fountains, baja shelf and umbrella insert. Elevated spa with spill over. **Sunset Views** Alumawood patio covers and pull down shades. The inside of the home features wood and tile flooring, neutral color scheme, ceiling fans, skylights, mirrored wardrobes, surround sound, etc. Kitchen has solid surface counters, large island, walk in pantry and newer appliances. Master suite is open to the pool and view with soaking tub, walk in shower, dual sinks. Walk in closet has built in organizers. Laundry Room is oversize with built in cabinets, sink and room for extra frig or upright freezer. This home is walking distance to Helen Hunt Elementary and Great Oak High School. You will be hosting a July party because the view of Pechanga's fireworks to celebrate the 4th of July is spectacular from this backyard!
Last Agent to Sell the Property
Realty ONE Group Southwest License #01235358 Listed on: 04/18/2019

Home Details
Home Type
- Single Family
Est. Annual Taxes
- $7,262
Year Built
- Built in 1998
Lot Details
- 5,227 Sq Ft Lot
- Landscaped
- Level Lot
- Sprinkler System
- Private Yard
- Front Yard
HOA Fees
- $42 Monthly HOA Fees
Parking
- 2 Car Direct Access Garage
- Parking Available
- Driveway
Property Views
- Hills
- Neighborhood
Home Design
- Contemporary Architecture
- Turnkey
- Slab Foundation
- Tile Roof
- Stucco
Interior Spaces
- 1,916 Sq Ft Home
- 1-Story Property
- Open Floorplan
- High Ceiling
- Ceiling Fan
- Skylights
- Recessed Lighting
- Wood Burning Fireplace
- Gas Fireplace
- Double Pane Windows
- Entryway
- Family Room with Fireplace
- Family Room Off Kitchen
- Living Room
- Laundry Room
Kitchen
- Updated Kitchen
- Breakfast Area or Nook
- Open to Family Room
- Breakfast Bar
- Walk-In Pantry
- Electric Oven
- Self-Cleaning Oven
- Gas Cooktop
- Microwave
- Dishwasher
- Kitchen Island
- Disposal
Flooring
- Wood
- Tile
Bedrooms and Bathrooms
- 3 Main Level Bedrooms
- Walk-In Closet
- Mirrored Closets Doors
- 3 Full Bathrooms
- Dual Vanity Sinks in Primary Bathroom
- Private Water Closet
- Soaking Tub
- Bathtub with Shower
- Separate Shower
- Linen Closet In Bathroom
Home Security
- Carbon Monoxide Detectors
- Fire and Smoke Detector
Pool
- Filtered Pool
- Gunite Pool
- Saltwater Pool
Location
- Property is near a park
- Suburban Location
Schools
- Helen Hunt Jackson Elementary School
- Erle Stanley Gardner Middle School
- Great Oak High School
Utilities
- Forced Air Heating and Cooling System
- Heating System Uses Natural Gas
- Natural Gas Connected
- Water Heater
Additional Features
- No Interior Steps
- Covered patio or porch
Listing and Financial Details
- Tax Lot 67
- Tax Tract Number 23064
- Assessor Parcel Number 962172008
Community Details
Overview
- Redhawk Association, Phone Number (951) 699-2918
- Avalon HOA
- Maintained Community
Recreation
- Community Playground
Ownership History
Purchase Details
Home Financials for this Owner
Home Financials are based on the most recent Mortgage that was taken out on this home.Purchase Details
Home Financials for this Owner
Home Financials are based on the most recent Mortgage that was taken out on this home.Similar Homes in Temecula, CA
Home Values in the Area
Average Home Value in this Area
Purchase History
| Date | Type | Sale Price | Title Company |
|---|---|---|---|
| Grant Deed | $526,000 | California Title Company | |
| Grant Deed | $495,000 | Orange Coast Title Company |
Mortgage History
| Date | Status | Loan Amount | Loan Type |
|---|---|---|---|
| Open | $416,000 | New Conventional | |
| Previous Owner | $396,000 | New Conventional | |
| Previous Owner | $166,750 | New Conventional | |
| Previous Owner | $75,000 | Credit Line Revolving | |
| Previous Owner | $128,500 | Unknown | |
| Previous Owner | $35,000 | Credit Line Revolving |
Property History
| Date | Event | Price | Change | Sq Ft Price |
|---|---|---|---|---|
| 05/25/2020 05/25/20 | Sold | $532,000 | -1.3% | $278 / Sq Ft |
| 04/19/2020 04/19/20 | For Sale | $539,000 | +8.9% | $281 / Sq Ft |
| 06/25/2019 06/25/19 | Sold | $495,000 | +1.0% | $258 / Sq Ft |
| 04/29/2019 04/29/19 | Pending | -- | -- | -- |
| 04/18/2019 04/18/19 | For Sale | $489,900 | -- | $256 / Sq Ft |
Tax History Compared to Growth
Tax History
| Year | Tax Paid | Tax Assessment Tax Assessment Total Assessment is a certain percentage of the fair market value that is determined by local assessors to be the total taxable value of land and additions on the property. | Land | Improvement |
|---|---|---|---|---|
| 2023 | $7,262 | $552,918 | $131,396 | $421,522 |
| 2022 | $7,035 | $542,077 | $128,820 | $413,257 |
| 2021 | $6,890 | $531,449 | $126,295 | $405,154 |
| 2020 | $6,591 | $504,900 | $127,500 | $377,400 |
| 2019 | $3,953 | $276,942 | $63,230 | $213,712 |
| 2018 | $3,871 | $271,513 | $61,992 | $209,521 |
| 2017 | $3,797 | $266,190 | $60,777 | $205,413 |
| 2016 | $3,724 | $260,972 | $59,586 | $201,386 |
| 2015 | $3,654 | $257,054 | $58,692 | $198,362 |
| 2014 | $3,508 | $248,321 | $57,544 | $190,777 |
Agents Affiliated with this Home
-
Thomas Taylor

Seller's Agent in 2020
Thomas Taylor
Taylor Realty
(951) 240-8391
3 in this area
55 Total Sales
-
K
Buyer's Agent in 2020
Kristin Sanchez
NON-MEMBER/NBA or BTERM OFFICE
-
April Greer

Seller's Agent in 2019
April Greer
Realty ONE Group Southwest
(951) 522-0518
4 in this area
57 Total Sales
Map
Source: California Regional Multiple Listing Service (CRMLS)
MLS Number: SW19088664
APN: 962-172-008
- 45924 Via la Colorada
- 32489 Francisco Place
- 46186 Via la Tranquila
- 45878 Corte Orizaba
- 32159 Fireside Dr
- 46337 Canyon Crest Ct
- 32475 Corte Barela
- 32201 Elk Grove Ct
- 46239 Lone Pine Dr
- 45689 Calle Ayora
- 32580 Caminito Rosado
- 32390 Magee Ln
- 32001 Whitetail Ln
- 46382 Lone Pine Dr
- 46119 Pinon Pine Way
- 45706 Camino Rubi
- 45861 Camino Rubi
- 31973 Wildwood Ct
- 46236 Shade Tree Ct
- 46397 Kohinoor Way
