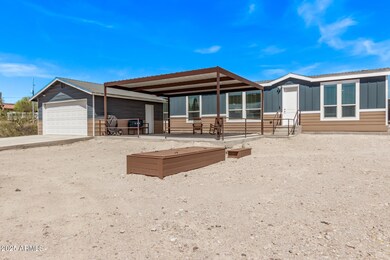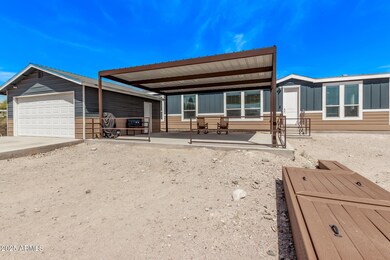
46027 N 38th Ln New River, AZ 85087
Highlights
- Horses Allowed On Property
- RV Access or Parking
- No HOA
- New River Elementary School Rated A-
- Mountain View
- Covered Patio or Porch
About This Home
As of July 2025Looking for space, privacy, and style? This beautifully built 3 bed, 2 bath home checks all the boxes! With 2x6 construction, extra insulation (plus interior soundproofing insulation), and designer touches throughout. Step inside to find an open layout with reclaimed wood accent walls, crown molding, and recessed lighting that give this home a warm, upscale feel. The kitchen is a dream—featuring a huge island, tile backsplash, stainless farm sink, stainless steel appliances, a gas stove, and a large walk-in pantry. The spacious primary suite offers a luxurious escape with its own massive walk-in closet and a private ensuite bath. Enjoy the outdoors from your shaded pergola, relax in your fenced backyard, or hook up your RV with ease—this property even has an RV hookup! With a shared well and septic, plus easy freeway access and just minutes from shopping in Anthem, you've got all the convenience without sacrificing peace and quiet. Tucked away on a private drive, surrounded by custom homes, and sitting on just over 1 acre of gorgeous desert landscape with jaw-dropping mountain viewsthis one's a rare find.
Property Details
Home Type
- Mobile/Manufactured
Est. Annual Taxes
- $888
Year Built
- Built in 2020
Parking
- 2 Car Detached Garage
- RV Access or Parking
Home Design
- Wood Frame Construction
- Composition Roof
- Lap Siding
Interior Spaces
- 1,568 Sq Ft Home
- 1-Story Property
- Ceiling Fan
- Double Pane Windows
- Mountain Views
Kitchen
- Eat-In Kitchen
- Breakfast Bar
- Kitchen Island
Flooring
- Floors Updated in 2023
- Laminate
- Vinyl
Bedrooms and Bathrooms
- 3 Bedrooms
- Primary Bathroom is a Full Bathroom
- 2 Bathrooms
- Bathtub With Separate Shower Stall
Outdoor Features
- Covered Patio or Porch
- Outdoor Storage
Schools
- New River Elementary School
- Anthem Middle School
- Boulder Creek High School
Utilities
- Cooling System Mounted To A Wall/Window
- Central Air
- Heating System Uses Propane
- Propane
- Shared Well
Additional Features
- 1.03 Acre Lot
- Horses Allowed On Property
Community Details
- No Home Owners Association
- Association fees include no fees
- S34 T7n R2e Subdivision
Listing and Financial Details
- Tax Lot /
- Assessor Parcel Number 202-13-053-D
Similar Homes in the area
Home Values in the Area
Average Home Value in this Area
Property History
| Date | Event | Price | Change | Sq Ft Price |
|---|---|---|---|---|
| 07/15/2025 07/15/25 | Sold | $450,000 | -2.2% | $287 / Sq Ft |
| 05/27/2025 05/27/25 | For Sale | $460,000 | -- | $293 / Sq Ft |
Tax History Compared to Growth
Agents Affiliated with this Home
-
Brandon Howe

Seller's Agent in 2025
Brandon Howe
Howe Realty
(602) 909-6513
8 in this area
1,450 Total Sales
-
Brian Sinnott

Seller Co-Listing Agent in 2025
Brian Sinnott
Howe Realty
(888) 897-7821
2 in this area
93 Total Sales
-
Harold Kayser III

Buyer's Agent in 2025
Harold Kayser III
Deluxe Realty
(602) 525-4053
1 in this area
61 Total Sales
Map
Source: Arizona Regional Multiple Listing Service (ARMLS)
MLS Number: 6871621
- 463XX N 38th Ave
- 45823 N 37th Ave
- 459XX N 38th Ave
- 46210 N 36th Dr
- 46605 N Black Canyon Hwy
- 44622 N 41st Dr
- 4414 Gold Pan Place
- 44722 N 44th Dr
- 4152 W Bradshaw Creek Ln
- 4207 W Bradshaw Creek Ln
- 4127 W Acorn Valley Trail
- 4136 W Palace Station Rd
- 44314 N 42nd Ln
- 4230 W Palace Station Rd
- 3630 W Rivera Dr Unit 3
- 43619 N National Ct
- 3522 W Rivera Dr Unit 4
- 02 W Wander Rd Unit 2
- 3715 W Teresa Dr
- 05 W Wander Rd Unit 5






