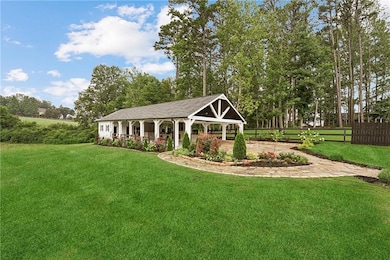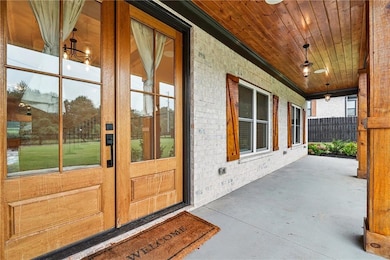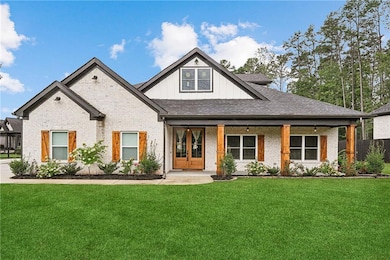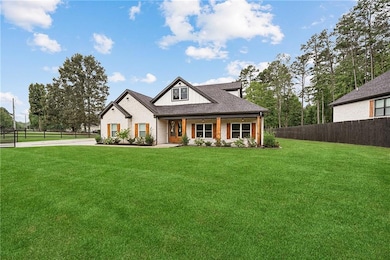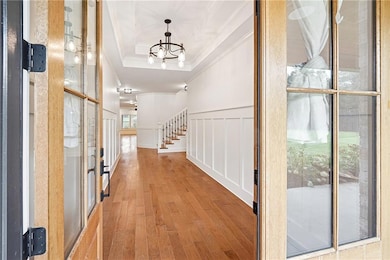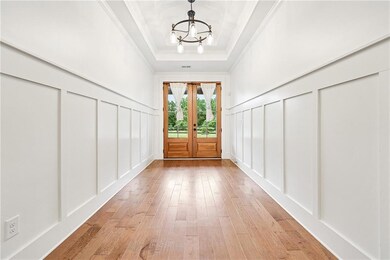4603 Clarks Bridge Rd Gainesville, GA 30506
Estimated payment $5,743/month
Highlights
- Open-Concept Dining Room
- RV or Boat Parking
- Sitting Area In Primary Bedroom
- Media Room
- Separate his and hers bathrooms
- View of Trees or Woods
About This Home
Welcome to 4603 Clarks Bridge Rd—an exceptional smart home in the heart of North Hall, offering nearly 5,000 sq ft of luxury living just minutes from Don Carter State Park and Lake Lanier Olympic Park. This beautifully expanded estate features a custom-built outdoor pavilion with a premium outdoor kitchen, full bathrooms, and a private guest house—perfect for entertaining, multi-generational living, or future income potential.
Inside, enjoy refined finishes throughout, open-concept living, and multiple bonus rooms ideal for a home office, game room, or playroom. The spacious layout blends comfort, function, and style—designed for those who appreciate high-end living and smart home technology.
Sitting on a well-appointed lot with space ready for your dream pool, this property offers privacy, versatility, and adventure just steps away. Located in the sought-after North Hall school district, this is a must-see home to truly appreciate its value and unique lifestyle opportunity. This one wont last long!
Home Details
Home Type
- Single Family
Est. Annual Taxes
- $7,323
Year Built
- Built in 2022
Lot Details
- 1 Acre Lot
- Property fronts a state road
- Fenced
- Level Lot
- Irrigation Equipment
- Private Yard
- Back and Front Yard
Parking
- 2 Car Garage
- Garage Door Opener
- Secured Garage or Parking
- RV or Boat Parking
Property Views
- Woods
- Mountain
Home Design
- Craftsman Architecture
- Slab Foundation
- Composition Roof
- Four Sided Brick Exterior Elevation
Interior Spaces
- 4,926 Sq Ft Home
- 2-Story Property
- Sound System
- Crown Molding
- Ceiling height of 9 feet on the main level
- Ceiling Fan
- Double Pane Windows
- Insulated Windows
- Entrance Foyer
- Great Room with Fireplace
- 2 Fireplaces
- Open-Concept Dining Room
- Media Room
- Home Office
- Bonus Room
- Game Room
- Home Gym
- Attic
Kitchen
- Eat-In Kitchen
- Breakfast Bar
- Walk-In Pantry
- Double Self-Cleaning Oven
- Gas Range
- Dishwasher
- Kitchen Island
- Solid Surface Countertops
- White Kitchen Cabinets
Flooring
- Wood
- Ceramic Tile
Bedrooms and Bathrooms
- Sitting Area In Primary Bedroom
- Oversized primary bedroom
- 5 Bedrooms | 4 Main Level Bedrooms
- Primary Bedroom on Main
- Fireplace in Primary Bedroom
- Walk-In Closet
- Separate his and hers bathrooms
- Dual Vanity Sinks in Primary Bathroom
- Whirlpool Bathtub
- Separate Shower in Primary Bathroom
Laundry
- Laundry Room
- Laundry in Hall
Home Security
- Security Gate
- Smart Home
- Closed Circuit Camera
- Carbon Monoxide Detectors
- Fire and Smoke Detector
Eco-Friendly Details
- Green Roof
- Energy-Efficient Windows
- Energy-Efficient Insulation
- Energy-Efficient Thermostat
Outdoor Features
- Covered Patio or Porch
- Outdoor Kitchen
- Outdoor Storage
- Outdoor Gas Grill
- Rain Gutters
Schools
- Wauka Mountain Elementary School
- North Hall Middle School
- North Hall High School
Utilities
- Central Heating and Cooling System
- Heat Pump System
- Underground Utilities
- 220 Volts
- High-Efficiency Water Heater
- Septic Tank
- Phone Available
- Cable TV Available
Community Details
- Nopone Crossing Subdivision
Listing and Financial Details
- Assessor Parcel Number 12071 000034B
Map
Home Values in the Area
Average Home Value in this Area
Tax History
| Year | Tax Paid | Tax Assessment Tax Assessment Total Assessment is a certain percentage of the fair market value that is determined by local assessors to be the total taxable value of land and additions on the property. | Land | Improvement |
|---|---|---|---|---|
| 2024 | $8,383 | $335,360 | $28,000 | $307,360 |
| 2023 | $2,019 | $77,400 | $48,400 | $29,000 |
| 2022 | $5,165 | $194,400 | $34,520 | $159,880 |
| 2021 | $1,325 | $133,680 | $46,760 | $86,920 |
| 2020 | $1,230 | $120,644 | $51,920 | $68,724 |
| 2019 | $1,259 | $120,644 | $51,920 | $68,724 |
| 2018 | $1,291 | $120,644 | $51,920 | $68,724 |
| 2017 | $1,219 | $120,644 | $51,920 | $68,724 |
| 2016 | $1,103 | $120,644 | $51,920 | $68,724 |
| 2015 | $1,105 | $120,644 | $51,920 | $68,724 |
| 2014 | $1,105 | $120,644 | $51,920 | $68,724 |
Property History
| Date | Event | Price | List to Sale | Price per Sq Ft | Prior Sale |
|---|---|---|---|---|---|
| 11/05/2025 11/05/25 | Price Changed | $975,000 | -2.5% | $198 / Sq Ft | |
| 10/06/2025 10/06/25 | Price Changed | $999,999 | -1.5% | $203 / Sq Ft | |
| 09/16/2025 09/16/25 | Price Changed | $1,015,000 | -5.1% | $206 / Sq Ft | |
| 08/12/2025 08/12/25 | For Sale | $1,069,000 | +40.5% | $217 / Sq Ft | |
| 10/02/2023 10/02/23 | Sold | $761,000 | -4.8% | $175 / Sq Ft | View Prior Sale |
| 08/22/2023 08/22/23 | Pending | -- | -- | -- | |
| 06/13/2023 06/13/23 | Price Changed | $799,000 | -4.9% | $183 / Sq Ft | |
| 05/27/2023 05/27/23 | For Sale | $840,000 | -- | $193 / Sq Ft |
Purchase History
| Date | Type | Sale Price | Title Company |
|---|---|---|---|
| Warranty Deed | $761,000 | -- | |
| Warranty Deed | $630,000 | -- | |
| Warranty Deed | $630,000 | -- | |
| Limited Warranty Deed | $395,914 | -- | |
| Warranty Deed | -- | -- | |
| Limited Warranty Deed | $469,123 | -- | |
| Limited Warranty Deed | $417,075 | -- | |
| Limited Warranty Deed | $484,000 | -- | |
| Warranty Deed | $37,000 | -- | |
| Warranty Deed | $37,000 | -- | |
| Limited Warranty Deed | $37,000 | -- | |
| Deed | $319,100 | -- | |
| Deed | -- | -- | |
| Deed | $62,000 | -- |
Mortgage History
| Date | Status | Loan Amount | Loan Type |
|---|---|---|---|
| Open | $570,750 | New Conventional | |
| Previous Owner | $455,000 | New Conventional | |
| Previous Owner | $354,514 | New Conventional | |
| Previous Owner | $229,993 | No Value Available |
Source: First Multiple Listing Service (FMLS)
MLS Number: 7628530
APN: 12-00071-00-034
- 4425 Clarks Bridge Rd
- 4368 Ed Henson Rd
- 5613 Bogus Rd
- 4449 Highland Gate Pkwy
- 5163 Bogus Rd
- 4478 Highland Gate Pkwy Unit 78/79
- 4478 Highland Gate Pkwy
- 4502 Highland Gate Pkwy Unit 73/74
- 4502 Highland Gate Pkwy
- 4542 Highland Gate Pkwy Unit 63
- 4542 Highland Gate Pkwy
- 4160 Topsail Ridge
- 4193 Cleveland Hwy Unit 26
- 4022 Sutton Rd Unit 25
- 5367 Clarks Bridge Rd
- 6120 River Run Cir
- 5375 Clarks Bridge Rd
- 0 C Rogers Rd Unit 10570308
- 3350 Lanier Cir
- 4246 Jim Hood Rd
- 4241 Nopone Rd Unit ID1019270P
- 3211 Country Ln Unit Bottom
- 3836 Clubhouse Dr
- 3544 Lakeview Dr
- 4563 Fawn Path
- 6428 Pine Station Dr
- 6408 Pine Station Dr
- 3227 Hilltop Cir
- 3225 Lake Road Cir
- 900 Mountaintop Ave
- 5132 Sedgefield Way
- 2429 Thompson Mill Rd
- 6815 Duncan Rd
- 5952 Moon Dr
- 900 Elm Grove Ave
- 6320 Pine Station Dr
- 2350 Windward Ln Unit 3033
- 2350 Windward Ln Unit 3612
- 2350 Windward Ln Unit 3522
- 504 John Harm Way Unit Valehaven

