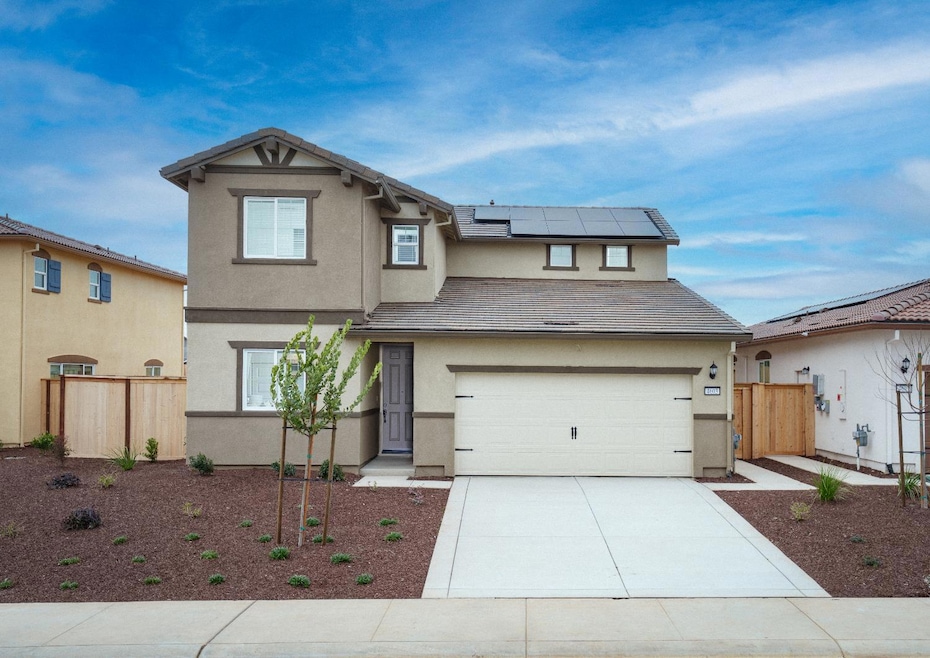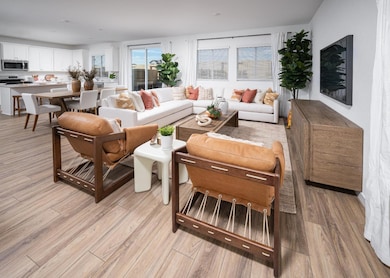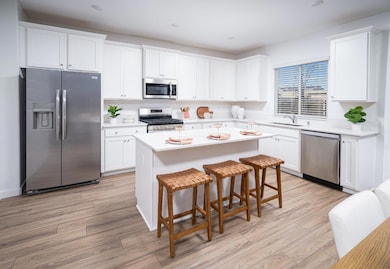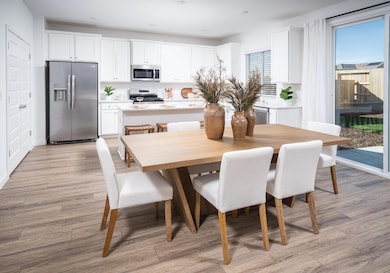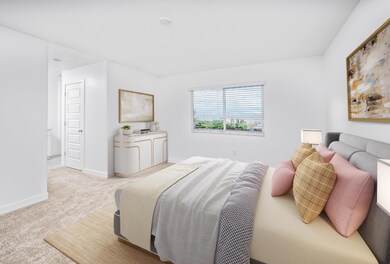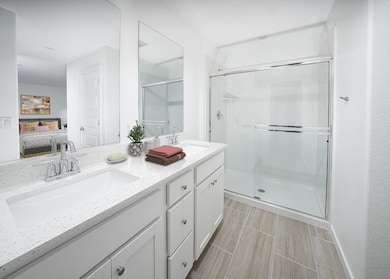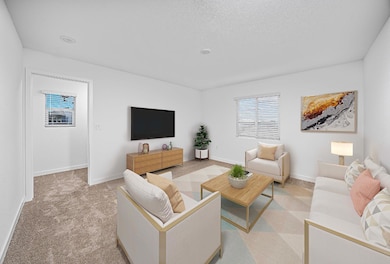4603 Duckhawk Cir Rancho Cordova, CA 95742
Estimated payment $4,054/month
Highlights
- New Construction
- Solar Power System
- Main Floor Bedroom
- Sunrise Elementary School Rated A
- Contemporary Architecture
- Loft
About This Home
Welcome to this stunning two-story home offering 2,185 sq ft of luxurious living space. With 4 spacious bedrooms and 3 bathrooms, this home is perfect for families who need room to grow. This former Lennar model home has never been lived in, and it's loaded with high-end finishes and smart upgrades. The main level features a beautiful open floor plan with an inviting living area that leads into the well-equipped kitchen. Upstairs, you'll find a generously sized loft, perfect for a second living area, home office, or entertainment space. The primary suite is a true retreat, featuring a walk-in closet and a private en-suite bathroom. The additional bedrooms are equally spacious, providing ample room for family and guests. Step outside to the nicely landscaped backyard, designed by a professional landscape architect. It's the perfect space for outdoor entertaining, gardening, or simply relaxing in your own private oasis. The home also includes a two-car garage and is located in a convenient area with easy access to schools, shopping, and parks. Don't miss out on this incredible opportunity to own a spacious, modern home in one of Rancho Cordova's most desirable neighborhoods!
Home Details
Home Type
- Single Family
Est. Annual Taxes
- $9,434
Year Built
- Built in 2024 | New Construction
Lot Details
- 5,467 Sq Ft Lot
- Back Yard Fenced
- Landscaped
- Front Yard Sprinklers
Parking
- 2 Car Attached Garage
- Garage Door Opener
- Driveway
Home Design
- Contemporary Architecture
- Slab Foundation
- Tile Roof
- Stucco
Interior Spaces
- 2,185 Sq Ft Home
- 2-Story Property
- Double Pane Windows
- Window Treatments
- Window Screens
- Great Room
- Combination Dining and Living Room
- Loft
- Carpet
- Laundry Room
Kitchen
- Breakfast Bar
- Walk-In Pantry
- Free-Standing Gas Range
- Plumbed For Ice Maker
- Dishwasher
- Kitchen Island
- Quartz Countertops
- Disposal
Bedrooms and Bathrooms
- 4 Bedrooms
- Main Floor Bedroom
- Primary Bedroom Upstairs
- Walk-In Closet
- 3 Full Bathrooms
- Quartz Bathroom Countertops
- Secondary Bathroom Double Sinks
- Bathtub with Shower
- Separate Shower
Home Security
- Carbon Monoxide Detectors
- Fire and Smoke Detector
- Fire Sprinkler System
Eco-Friendly Details
- Energy-Efficient Appliances
- Solar Power System
Outdoor Features
- Patio
Utilities
- Central Heating and Cooling System
- 220 Volts
- Natural Gas Connected
- Water Heater
- Cable TV Available
Community Details
- No Home Owners Association
Listing and Financial Details
- Assessor Parcel Number 067-2580-077-0000
Map
Home Values in the Area
Average Home Value in this Area
Tax History
| Year | Tax Paid | Tax Assessment Tax Assessment Total Assessment is a certain percentage of the fair market value that is determined by local assessors to be the total taxable value of land and additions on the property. | Land | Improvement |
|---|---|---|---|---|
| 2025 | $9,434 | $576,450 | $175,750 | $400,700 |
| 2024 | $9,434 | $465,000 | $145,000 | $320,000 |
| 2023 | $1,057 | $71,174 | $71,174 | -- |
Property History
| Date | Event | Price | List to Sale | Price per Sq Ft |
|---|---|---|---|---|
| 11/04/2025 11/04/25 | Pending | -- | -- | -- |
| 08/14/2025 08/14/25 | Price Changed | $619,990 | -99.9% | $284 / Sq Ft |
| 06/06/2025 06/06/25 | For Sale | $640,990,000 | -- | $293,359 / Sq Ft |
Purchase History
| Date | Type | Sale Price | Title Company |
|---|---|---|---|
| Grant Deed | $576,500 | Lennar Title | |
| Grant Deed | $576,500 | Lennar Title | |
| Grant Deed | $576,500 | Lennar Title |
Source: MetroList
MLS Number: 225071404
APN: 067-2580-077
- 12783 Crossbill Way
- 4458 Greenshank Way
- 4611 Duckhawk Cir
- 4614 Duckhawk Cir
- 4622 Duckhawk Cir
- 4599 Duckhawk Cir
- 4606 Duckhawk Cir
- 4587 Duckhawk Cir
- 4454 Greenshank Way
- 4450 Greenshank Way
- 4583 Duckhawk Cir
- 4582 Duckhawk Cir
- 4577 Duckhawk Cir
- 4578 Duckhawk Cir
- 4571 Duckhawk Cir
- 4396 Canyon Coral Way
- 4408 Canyon Coral Way
- 4438 Speckled Owl Way
- 12868 Spotted Wren Cir
- 4397 Canyon Coral Way
