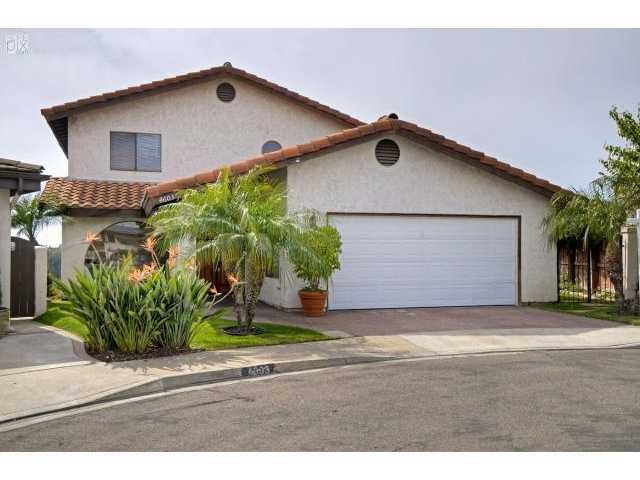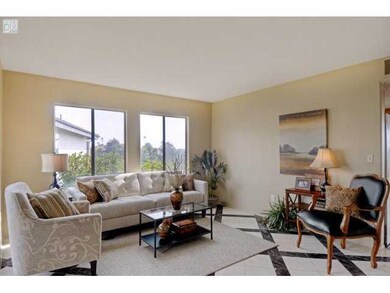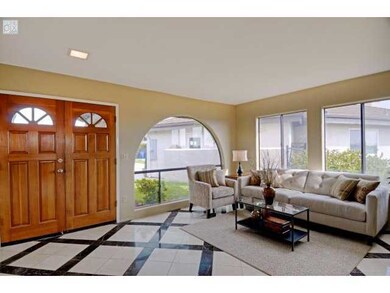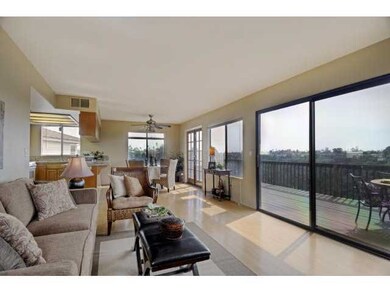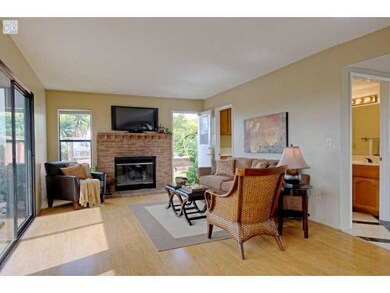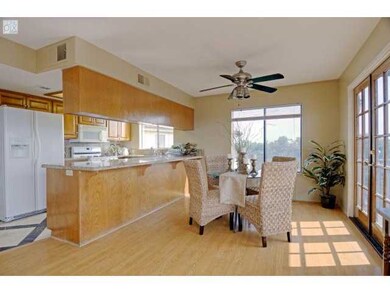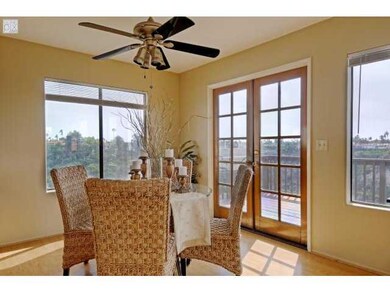
4603 Janet Place San Diego, CA 92115
Talmadge NeighborhoodEstimated Value: $1,360,485 - $1,416,000
Highlights
- Panoramic View
- Contemporary Architecture
- Private Yard
- Deck
- Property Near a Canyon
- Formal Dining Room
About This Home
As of May 2013VIEWS, VIEWS, and more sunset VIEWS! Tucked back on a cul-de-sac in desirable Talmadge, this home offers 3 bedrooms, 2.5 bathrooms, updated kitchen with granite countertops, living room, family room, great yard area and 3 view decks for entertaining & enjoying! 1612esf of living space on an 8300 esf canyon lot with a 2-car garage and westerly VIEWS from almost every room in the house! This really is one not to be missed... VIEWS, VIEWS, and more sunset VIEWS! Tucked back on a cul-de-sac in desirable Talmadge, this home offers 3 bedrooms, 2.5 bathrooms, updated kitchen with granite countertops, living room, family room, great yard area and 3 view decks for entertaining & enjoying! 1612esf of living space on an 8300 esf canyon lot with a 2-car garage and westerly VIEWS from almost every room in the house! This really is one not to be missed...Talmadge is centrally located and offers quick freeway access to most major freeways (including the 8, 805, 163, 94 & 15, to name a few). Take advantage of all restaurants and shops adjacent Kensington has to offer. Walk to the new Romeo and Julietta's Wine Cafe! Talmadge lives up to its motto..."a great place to live."
Home Details
Home Type
- Single Family
Est. Annual Taxes
- $8,881
Year Built
- Built in 1988
Lot Details
- 8,320 Sq Ft Lot
- Property Near a Canyon
- Cul-De-Sac
- Property is Fully Fenced
- Level Lot
- Sprinkler System
- Private Yard
- Property is zoned R1
Parking
- 2 Car Attached Garage
- Driveway
Property Views
- Panoramic
- City Lights
- Valley
- Park or Greenbelt
Home Design
- Contemporary Architecture
- Clay Roof
- Stucco Exterior
Interior Spaces
- 1,612 Sq Ft Home
- 2-Story Property
- Family Room with Fireplace
- Formal Dining Room
- Laundry Room
Kitchen
- Oven or Range
- Dishwasher
Flooring
- Carpet
- Laminate
- Tile
Bedrooms and Bathrooms
- 3 Bedrooms
Outdoor Features
- Balcony
- Deck
Schools
- San Diego Unified School District Elementary And Middle School
- San Diego Unified School District High School
Utilities
- Separate Water Meter
- Cable TV Available
Community Details
- $8 Other Monthly Fees
Listing and Financial Details
- Assessor Parcel Number 465-151-23-00
Ownership History
Purchase Details
Home Financials for this Owner
Home Financials are based on the most recent Mortgage that was taken out on this home.Purchase Details
Home Financials for this Owner
Home Financials are based on the most recent Mortgage that was taken out on this home.Purchase Details
Home Financials for this Owner
Home Financials are based on the most recent Mortgage that was taken out on this home.Purchase Details
Purchase Details
Similar Homes in San Diego, CA
Home Values in the Area
Average Home Value in this Area
Purchase History
| Date | Buyer | Sale Price | Title Company |
|---|---|---|---|
| Chinello John M | $595,000 | Fidelity National Title | |
| Sundberg Gaylon R | $400,500 | Fidelity National Title Co | |
| Kerrigan Timothy J | -- | United Title Company | |
| -- | $209,900 | -- | |
| -- | $66,500 | -- |
Mortgage History
| Date | Status | Borrower | Loan Amount |
|---|---|---|---|
| Open | Chinello John M | $510,400 | |
| Closed | Chinello John M | $560,000 | |
| Closed | Chinello John M | $565,000 | |
| Previous Owner | Sundberg Gaylon R | $200,000 | |
| Previous Owner | Sundberg Gaylon R | $100,000 | |
| Previous Owner | Sundberg Gaylon R | $365,000 | |
| Previous Owner | Sundberg Gaylon R | $350,300 | |
| Previous Owner | Sundberg Gaylon R | $320,100 | |
| Previous Owner | Kerrigan Timothy J | $200,000 | |
| Previous Owner | Kerrigan Timothy J | $33,500 | |
| Previous Owner | Kerrigan Timothy J | $208,000 | |
| Previous Owner | Kerrigan Timothy J | $16,019 | |
| Previous Owner | Kerrigan Timothy J | $177,400 | |
| Closed | Sundberg Gaylon R | $15,000 |
Property History
| Date | Event | Price | Change | Sq Ft Price |
|---|---|---|---|---|
| 05/03/2013 05/03/13 | Sold | $595,000 | +1.8% | $369 / Sq Ft |
| 04/01/2013 04/01/13 | Pending | -- | -- | -- |
| 03/29/2013 03/29/13 | For Sale | $584,500 | -- | $363 / Sq Ft |
Tax History Compared to Growth
Tax History
| Year | Tax Paid | Tax Assessment Tax Assessment Total Assessment is a certain percentage of the fair market value that is determined by local assessors to be the total taxable value of land and additions on the property. | Land | Improvement |
|---|---|---|---|---|
| 2024 | $8,881 | $718,323 | $538,546 | $179,777 |
| 2023 | $8,685 | $704,239 | $527,987 | $176,252 |
| 2022 | $8,451 | $690,432 | $517,635 | $172,797 |
| 2021 | $8,392 | $676,895 | $507,486 | $169,409 |
| 2020 | $8,291 | $669,955 | $502,283 | $167,672 |
| 2019 | $8,144 | $656,820 | $492,435 | $164,385 |
| 2018 | $7,616 | $643,942 | $482,780 | $161,162 |
| 2017 | $80 | $631,316 | $473,314 | $158,002 |
| 2016 | $7,314 | $618,938 | $464,034 | $154,904 |
| 2015 | $7,206 | $609,642 | $457,064 | $152,578 |
| 2014 | $7,093 | $597,701 | $448,111 | $149,590 |
Agents Affiliated with this Home
-
Megan Beauvais

Seller's Agent in 2013
Megan Beauvais
Compass
(619) 944-2798
30 in this area
128 Total Sales
-

Buyer's Agent in 2013
Maria Pena-Morales
RE/MAX
Map
Source: San Diego MLS
MLS Number: 130015829
APN: 465-151-23
- 4613 Janet Place
- 4936 Lorraine Dr
- 4761 Caroline Dr
- 4719 Constance Dr
- 4877 Lorraine Dr
- 4844 Lucille Dr
- 4886 Hart Dr
- 4368 Adams Ave
- 5055 Collwood Way Unit 43
- 4321 Alder Dr
- 5006 Collwood Way Unit 84
- 4725 Adams Ave
- 5010 Bristol Rd
- 5150 Bristol Rd
- 4550 Norma Dr
- 4750 Vista St
- 4385 Caminito de la Escena
- 4686 Van Dyke Ave
- 4551 Euclid Ave
- 4226 Middlesex Dr
- 4603 Janet Place
- 4605 Janet Place
- 4604 Janet Place
- 4607 Janet Place
- 4609 Janet Place
- 4606 Janet Place Unit 1
- 4606 Janet Place
- 4610 Janet Place
- 4608 Janet Place
- 4611 Janet Place
- 4612 Janet Place
- 4614 Janet Place
- 4670 Talmadge Canyon Row Unit 98
- 4630 Talmadge Canyon Row Unit 68
- 4615 Janet Place
- 4710 Talmadge Canyon Row Unit 50
- 4647 Lucille Dr
- 4641 Lucille Dr
- 4845 Talmadge Canyon Rd
- 4631 Lucille Dr
