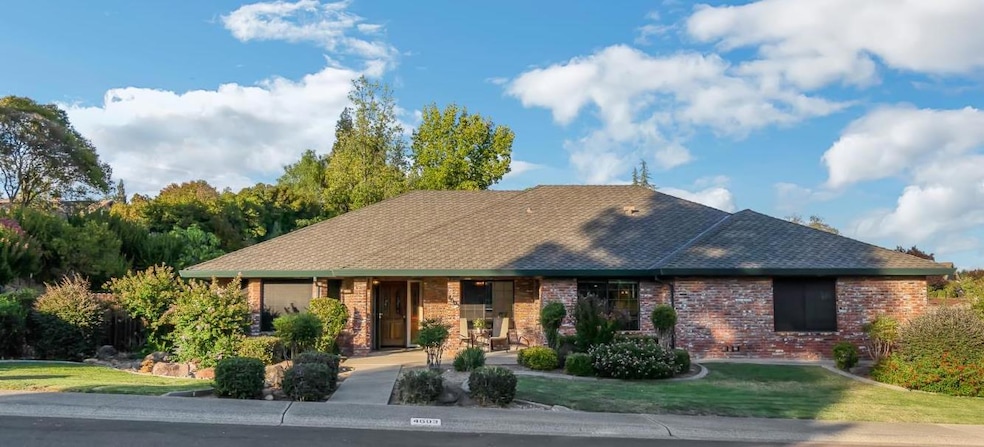
4603 Lemonhill Dr Rocklin, CA 95677
Mission Hills NeighborhoodEstimated payment $4,758/month
Highlights
- Very Popular Property
- Senior Community
- Custom Home
- RV Access or Parking
- Sitting Area In Primary Bedroom
- Cathedral Ceiling
About This Home
Rare Opportunity in Rocklin's Sought-After Mission Hills Neighborhood! Welcome to this well maintained 4-bedroom, 3-bathroom home built by respected local builder Ron Ward, nestled on a quiet corner lot in one of Rocklin's most desirable communities. With no HOA or Mello Roos taxes, this property offers a rare combination of value, space, and location. Situated on a generous lot with the possibility to park your RV, the home features a spacious 3-car garage, offering plenty of room for vehicles, storage, or hobbies. Inside, you'll find a well-designed layout ideal for both everyday living and entertaining. Homes in Mission Hills are rarely available, and this one stands out for its prime location within the neighborhoodpeaceful, private, and just minutes from parks, shopping, and dining. Served by highly rated Rocklin schools, it's a perfect choice for families looking to settle in a strong community. Don't miss your chance to own in this established and quiet Rocklin neighborhoodschedule your showing today!
Home Details
Home Type
- Single Family
Est. Annual Taxes
- $8,218
Year Built
- Built in 1987
Lot Details
- 0.31 Acre Lot
- Cul-De-Sac
- Street terminates at a dead end
- Wood Fence
- Fenced For Horses
- Back Yard Fenced
- Landscaped
- Corner Lot
Parking
- 3 Car Garage
- Side Facing Garage
- Garage Door Opener
- RV Access or Parking
Home Design
- Custom Home
- Contemporary Architecture
- Brick Exterior Construction
- Concrete Foundation
- Frame Construction
- Composition Roof
- Wood Siding
- Concrete Perimeter Foundation
Interior Spaces
- 2,143 Sq Ft Home
- 1-Story Property
- Central Vacuum
- Cathedral Ceiling
- Ceiling Fan
- Brick Fireplace
- Formal Entry
- Family Room with Fireplace
- Combination Kitchen and Living
- Formal Dining Room
- Storage Room
Kitchen
- Breakfast Area or Nook
- Walk-In Pantry
- Built-In Electric Oven
- Gas Cooktop
- Range Hood
- Microwave
- Dishwasher
- Tile Countertops
- Disposal
Flooring
- Carpet
- Linoleum
- Tile
Bedrooms and Bathrooms
- 4 Bedrooms
- Sitting Area In Primary Bedroom
- Walk-In Closet
- 3 Full Bathrooms
- In-Law or Guest Suite
- Tile Bathroom Countertop
- Secondary Bathroom Double Sinks
- Bathtub with Shower
- Separate Shower
- Window or Skylight in Bathroom
Laundry
- Laundry Room
- Laundry on main level
- 220 Volts In Laundry
Home Security
- Carbon Monoxide Detectors
- Fire and Smoke Detector
Outdoor Features
- Covered Patio or Porch
Utilities
- Central Heating and Cooling System
- Underground Utilities
- 220 Volts in Kitchen
- Natural Gas Connected
- Property is located within a water district
- Gas Water Heater
Community Details
- Senior Community
- No Home Owners Association
- Built by Ron Ward
- Green Valley Ranch Subdivision
Listing and Financial Details
- Assessor Parcel Number 030-260-022-000
Map
Home Values in the Area
Average Home Value in this Area
Tax History
| Year | Tax Paid | Tax Assessment Tax Assessment Total Assessment is a certain percentage of the fair market value that is determined by local assessors to be the total taxable value of land and additions on the property. | Land | Improvement |
|---|---|---|---|---|
| 2025 | $8,218 | $764,069 | $185,711 | $578,358 |
| 2023 | $8,218 | $722,000 | $175,500 | $546,500 |
| 2022 | $4,222 | $382,399 | $152,959 | $229,440 |
| 2021 | $4,175 | $374,902 | $149,960 | $224,942 |
| 2020 | $4,169 | $371,059 | $148,423 | $222,636 |
| 2019 | $4,110 | $363,784 | $145,513 | $218,271 |
| 2018 | $4,003 | $356,652 | $142,660 | $213,992 |
| 2017 | $4,007 | $349,660 | $139,863 | $209,797 |
| 2016 | $3,892 | $342,805 | $137,121 | $205,684 |
| 2015 | $3,843 | $337,657 | $135,062 | $202,595 |
| 2014 | $3,774 | $331,044 | $132,417 | $198,627 |
Property History
| Date | Event | Price | Change | Sq Ft Price |
|---|---|---|---|---|
| 08/29/2025 08/29/25 | For Sale | $749,000 | -- | $350 / Sq Ft |
Purchase History
| Date | Type | Sale Price | Title Company |
|---|---|---|---|
| Interfamily Deed Transfer | -- | None Available | |
| Interfamily Deed Transfer | -- | None Available | |
| Interfamily Deed Transfer | -- | -- |
Mortgage History
| Date | Status | Loan Amount | Loan Type |
|---|---|---|---|
| Previous Owner | $75,000 | Credit Line Revolving |
Similar Homes in Rocklin, CA
Source: MetroList
MLS Number: 225113577
APN: 030-260-022
- 4008 Whitney Vista Ln
- 4009 Whitney Vista Ln
- 0 Skyline Dr Unit 225004715
- 3778 Mountain View Dr
- 4245 Americana Way
- 3859 Fenway Cir
- 4057 Whitney Vista Ln
- 4072 Whitney Vista Ln
- 3724 Sweetwater Dr
- 3563 Creekwood Dr
- 4185 Clover Valley Rd
- 3140 Capistrano Way
- 4114 Rawhide Rd
- 3962 Rawhide Rd
- 3415 Oakcreek Dr
- 3710 Clover Valley Rd
- 3440 Argonaut Ave
- 4695 Pacific St Unit 10
- 4213 Doug Fir Ln
- 4338 White Fir Loop
- 3707 Red Fir Ln
- 3209 Burlwood Ct
- 5002 Jewel St
- 5415 S Grove St
- 5644 Bolton Way
- 5804 Ford Rd Unit Downstairs Luxury
- 4053 Quarry Ct
- 3300 Parkside Dr
- 5411 Havenhurst Cir
- 2906 Greens Ct
- 5800 Woodside Dr
- 101 Gold Cir
- 5180 Rocklin Rd
- 1501 Cobble Creek Cir
- 5795 Springview Dr
- 5240 Rocklin Rd
- 5051 El Don Dr
- 3339 Marlee Way
- 2301 Sunset Blvd
- 6122 Plaza Loop






