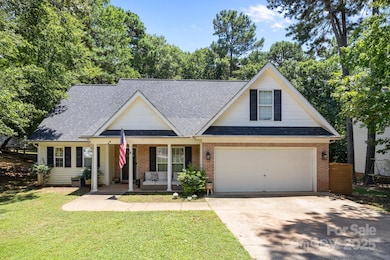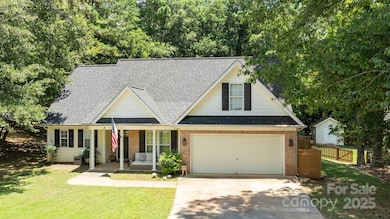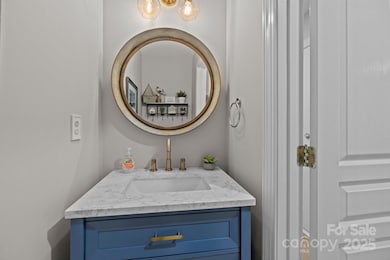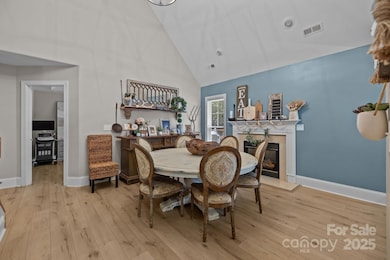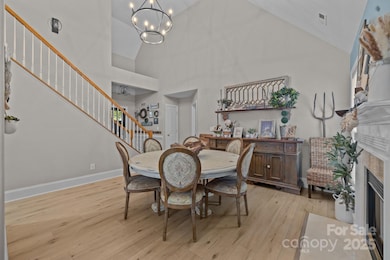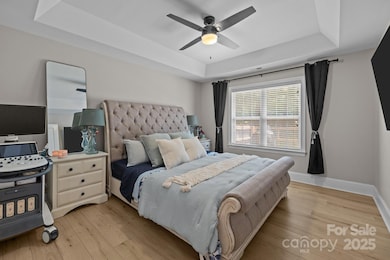
4603 Magnolia Ridge Dr Waxhaw, NC 28173
Estimated payment $2,894/month
Highlights
- Front Porch
- 2 Car Attached Garage
- Garden Bath
- Waxhaw Elementary School Rated A-
- Laundry Room
- Forced Air Heating and Cooling System
About This Home
This unique 4-bedroom, 2.5-bathroom residence offers space, style, and serenity in a quiet cul-de-sac setting. The primary suite is conveniently located on the first floor, providing comfort and privacy. Inside, enjoy a bright sunroom, granite countertops, and new appliances in a modern kitchen perfect for entertaining. The home boasts recent updates: new LVP throughout, new kitchen cabinets with soft close drawers, new lighting throughout, & new bathroom vanities. The roof and HVAC are just 3 years old.
Step outside to a large, fenced-in wooded backyard—a rare retreat offering both beauty and privacy. this home is truly one-of-a-kind and ready to impress. Don't miss your chance to own this exceptional property—schedule a showing today!
Listing Agent
Keller Williams Ballantyne Area Brokerage Email: PJ@SoldByKennedy.com License #275475 Listed on: 07/11/2025

Home Details
Home Type
- Single Family
Est. Annual Taxes
- $2,481
Year Built
- Built in 2001
Lot Details
- Fenced
- Property is zoned AK4
Parking
- 2 Car Attached Garage
- Front Facing Garage
- Driveway
Home Design
- Brick Exterior Construction
- Slab Foundation
- Vinyl Siding
Interior Spaces
- 1.5-Story Property
- Wired For Data
- Ceiling Fan
- Great Room with Fireplace
- Vinyl Flooring
- Pull Down Stairs to Attic
- Laundry Room
Kitchen
- Electric Oven
- Electric Range
- <<microwave>>
- Dishwasher
- Disposal
Bedrooms and Bathrooms
- Garden Bath
Outdoor Features
- Outbuilding
- Front Porch
Schools
- Waxhaw Elementary School
- Parkwood Middle School
- Parkwood High School
Utilities
- Forced Air Heating and Cooling System
- Heating System Uses Natural Gas
- Electric Water Heater
- Cable TV Available
Community Details
- Magnolia Ridge Subdivision
Listing and Financial Details
- Assessor Parcel Number 05-114-285
Map
Home Values in the Area
Average Home Value in this Area
Tax History
| Year | Tax Paid | Tax Assessment Tax Assessment Total Assessment is a certain percentage of the fair market value that is determined by local assessors to be the total taxable value of land and additions on the property. | Land | Improvement |
|---|---|---|---|---|
| 2024 | $2,481 | $242,000 | $49,600 | $192,400 |
| 2023 | $2,456 | $242,000 | $49,600 | $192,400 |
| 2022 | $2,456 | $242,000 | $49,600 | $192,400 |
| 2021 | $2,452 | $242,000 | $49,600 | $192,400 |
| 2020 | $1,426 | $182,040 | $34,140 | $147,900 |
| 2019 | $2,130 | $182,040 | $34,140 | $147,900 |
| 2018 | $1,429 | $182,040 | $34,140 | $147,900 |
| 2017 | $2,152 | $182,000 | $34,100 | $147,900 |
| 2016 | $2,115 | $182,040 | $34,140 | $147,900 |
| 2015 | $1,482 | $182,040 | $34,140 | $147,900 |
| 2014 | $1,254 | $178,520 | $27,790 | $150,730 |
Property History
| Date | Event | Price | Change | Sq Ft Price |
|---|---|---|---|---|
| 07/11/2025 07/11/25 | For Sale | $485,000 | +22.8% | $243 / Sq Ft |
| 06/12/2023 06/12/23 | Sold | $395,000 | -1.3% | $197 / Sq Ft |
| 05/15/2023 05/15/23 | Pending | -- | -- | -- |
| 05/13/2023 05/13/23 | For Sale | $400,000 | -- | $199 / Sq Ft |
Purchase History
| Date | Type | Sale Price | Title Company |
|---|---|---|---|
| Warranty Deed | $400,000 | Tryon Title | |
| Warranty Deed | $270,000 | None Available | |
| Warranty Deed | $29,000 | -- | |
| Warranty Deed | $29,500 | -- |
Mortgage History
| Date | Status | Loan Amount | Loan Type |
|---|---|---|---|
| Open | $392,755 | FHA | |
| Previous Owner | $251,007 | New Conventional | |
| Previous Owner | $178,500 | Unknown | |
| Previous Owner | $137,750 | Construction | |
| Previous Owner | $108,000 | Construction | |
| Previous Owner | $40,000 | Credit Line Revolving | |
| Previous Owner | $128,250 | Unknown |
Similar Homes in Waxhaw, NC
Source: Canopy MLS (Canopy Realtor® Association)
MLS Number: 4275236
APN: 05-114-285
- 4502 Magnolia Ridge Dr
- 4612 Rehobeth Rd
- 316 Anne Ave
- 409 Anne Ave
- 333 Anne Ave
- 508 S Jackson Ave
- 202 S Broad St
- 2003 Cedar Falls Dr Unit 69
- 5026 Mclaughlin Loop Unit 102
- 116 S Broad St
- 3025 Cedar Falls Dr Unit 82
- 1045 Maxwell Ct Unit 10
- 1040 Maxwell Ct Unit 19
- 2027 Cedar Falls Dr Unit Lot 75
- 2016 Cedar Falls Dr Unit 7
- 3010 Cedar Falls Dr Unit 13
- 2028 Cedar Falls Dr Unit 10
- 3022 Cedar Falls Dr Unit 16
- 2024 Cedar Falls Dr Unit 9
- 1025 Bandon Dr
- 1909 Beckwith Ln
- 1018 Bentley Place
- 242 Price St
- 1301 Sharon Dr
- 2007 Chadwell Ct
- 1305 Sharon Dr
- 2032 Dunsmore Ln
- 2041 Dunsmore Ln
- 2016 Draymore Ct
- 2217 Thorn Crest Dr
- 121 Summerwood Place
- 3013 Hamilton Mill Dr
- 8112 Winter Oaks Ct
- 2031 Hamil Ridge Dr
- 4025 Hamilton Mill Dr
- 2030 Hamil Ridge Dr
- 1037 Bannister Rd
- 4008 Fallondale Rd
- 1024 Easley St
- 2025 Deep River Way

