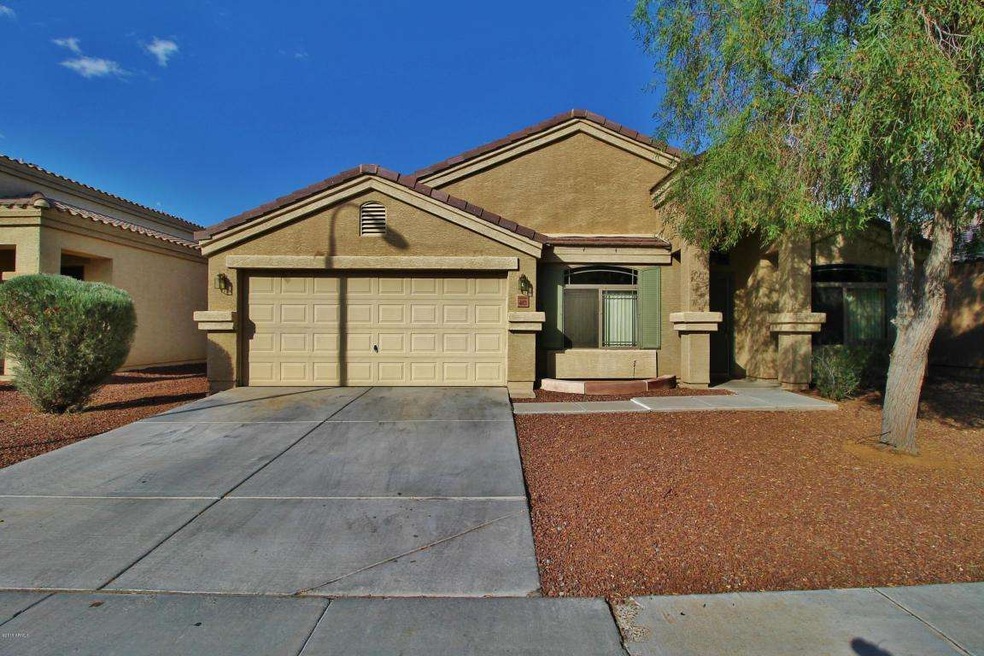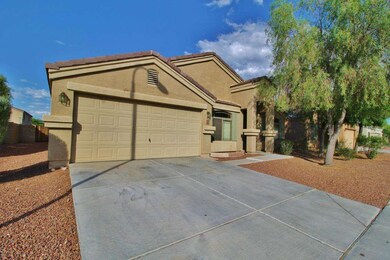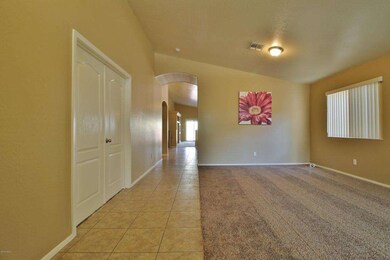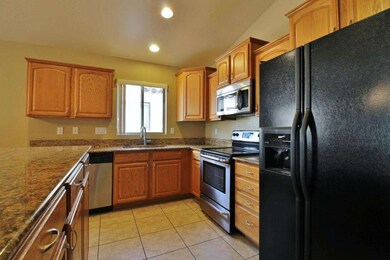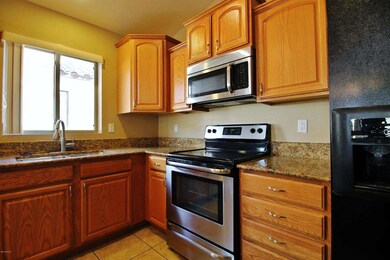
4603 N 111th Glen Phoenix, AZ 85037
Villa de Paz NeighborhoodEstimated Value: $409,205 - $460,000
Highlights
- Vaulted Ceiling
- Private Yard
- Solar Screens
- Granite Countertops
- Eat-In Kitchen
- Community Playground
About This Home
As of August 2015WOW! This beautiful home is loaded with upgrades and move in ready! Tile in all the right places and new carpet in the living areas. The kitchen is perfect for entertaining featuring a large kitchen island, plenty of cabinet space, granite counter tops and stainless steel appliances. The master bedroom is large and has a sliding glass door to the covered patio. Master bath features separate tub and shower. Formal living and dining room, eat in kitchen, family room, 4 bedrooms or use the 4th bedroom as a den as it has double doors. Vaulted ceilings, prewired for surround sound, large pantry and laundry room and extra storage space. This home is a must see.
Last Agent to Sell the Property
Shannon Renae Cowell
Cowell & Associates License #BR554265000 Listed on: 07/10/2015
Home Details
Home Type
- Single Family
Est. Annual Taxes
- $1,612
Year Built
- Built in 2006
Lot Details
- 7,200 Sq Ft Lot
- Desert faces the front and back of the property
- Block Wall Fence
- Private Yard
Parking
- 2 Car Garage
Home Design
- Wood Frame Construction
- Tile Roof
- Stucco
Interior Spaces
- 2,303 Sq Ft Home
- 1-Story Property
- Vaulted Ceiling
- Low Emissivity Windows
- Solar Screens
- Laundry in unit
Kitchen
- Eat-In Kitchen
- Dishwasher
- Kitchen Island
- Granite Countertops
Flooring
- Carpet
- Tile
Bedrooms and Bathrooms
- 4 Bedrooms
- Primary Bathroom is a Full Bathroom
- 2 Bathrooms
- Bathtub With Separate Shower Stall
Schools
- Pendergast Elementary School
- Copper King Elementary Middle School
- Westview High School
Utilities
- Refrigerated Cooling System
- Heating Available
- High Speed Internet
Additional Features
- No Interior Steps
- Property is near a bus stop
Listing and Financial Details
- Tax Lot 217
- Assessor Parcel Number 102-90-671
Community Details
Overview
- Property has a Home Owners Association
- City Property Manage Association, Phone Number (602) 437-4777
- Built by DR Horton
- Camelback Ranch Unit 2 Subdivision
Recreation
- Community Playground
- Bike Trail
Ownership History
Purchase Details
Home Financials for this Owner
Home Financials are based on the most recent Mortgage that was taken out on this home.Purchase Details
Purchase Details
Home Financials for this Owner
Home Financials are based on the most recent Mortgage that was taken out on this home.Purchase Details
Purchase Details
Home Financials for this Owner
Home Financials are based on the most recent Mortgage that was taken out on this home.Similar Homes in the area
Home Values in the Area
Average Home Value in this Area
Purchase History
| Date | Buyer | Sale Price | Title Company |
|---|---|---|---|
| Guzman Benjamin | $192,500 | Driggs Title Agency Inc | |
| New Horizons Capital Llc | $136,500 | None Available | |
| Arvizu Graciela | $180,000 | First American Title Ins Co | |
| Bank Of New York | $215,955 | First American Title | |
| Jones Billy | $312,088 | Dhi Title Of Arizona Inc |
Mortgage History
| Date | Status | Borrower | Loan Amount |
|---|---|---|---|
| Open | Guzman Benjamin | $186,075 | |
| Previous Owner | Arvizu Graciela | $177,219 | |
| Previous Owner | Jones Billy | $249,670 | |
| Previous Owner | Jones Billy | $62,418 |
Property History
| Date | Event | Price | Change | Sq Ft Price |
|---|---|---|---|---|
| 08/07/2015 08/07/15 | Sold | $192,500 | 0.0% | $84 / Sq Ft |
| 07/14/2015 07/14/15 | Pending | -- | -- | -- |
| 07/13/2015 07/13/15 | For Sale | $192,500 | 0.0% | $84 / Sq Ft |
| 07/11/2015 07/11/15 | Pending | -- | -- | -- |
| 07/09/2015 07/09/15 | For Sale | $192,500 | 0.0% | $84 / Sq Ft |
| 07/01/2014 07/01/14 | Rented | $1,150 | 0.0% | -- |
| 06/26/2014 06/26/14 | Under Contract | -- | -- | -- |
| 05/06/2014 05/06/14 | For Rent | $1,150 | -- | -- |
Tax History Compared to Growth
Tax History
| Year | Tax Paid | Tax Assessment Tax Assessment Total Assessment is a certain percentage of the fair market value that is determined by local assessors to be the total taxable value of land and additions on the property. | Land | Improvement |
|---|---|---|---|---|
| 2025 | $2,046 | $15,752 | -- | -- |
| 2024 | $2,083 | $15,002 | -- | -- |
| 2023 | $2,083 | $29,670 | $5,930 | $23,740 |
| 2022 | $2,000 | $23,950 | $4,790 | $19,160 |
| 2021 | $1,922 | $22,820 | $4,560 | $18,260 |
| 2020 | $1,865 | $21,570 | $4,310 | $17,260 |
| 2019 | $1,851 | $18,650 | $3,730 | $14,920 |
| 2018 | $1,737 | $17,700 | $3,540 | $14,160 |
| 2017 | $1,619 | $16,580 | $3,310 | $13,270 |
| 2016 | $1,483 | $14,670 | $2,930 | $11,740 |
| 2015 | $1,625 | $14,110 | $2,820 | $11,290 |
Agents Affiliated with this Home
-
S
Seller's Agent in 2015
Shannon Renae Cowell
Cowell & Associates
-
Debra Cuellar

Buyer's Agent in 2015
Debra Cuellar
Success Property Brokers
(623) 696-6690
1 in this area
33 Total Sales
-
A
Seller's Agent in 2014
Alana Mota
HomeSmart
-
M
Seller Co-Listing Agent in 2014
Melissa Preston
AZ Sol Investments
-
Eva Krenklis

Buyer's Agent in 2014
Eva Krenklis
Coldwell Banker Realty
(602) 617-1562
3 in this area
70 Total Sales
Map
Source: Arizona Regional Multiple Listing Service (ARMLS)
MLS Number: 5305539
APN: 102-90-671
- 4626 N 111th Ln Unit 2
- 4730 N 111th Ln
- 10939 W Meadowbrook Ave
- 11207 W Turney Ave
- 11218 W Glenrosa Ave Unit 2
- 11301 W Glenrosa Ave
- 11215 W Heatherbrae Dr
- 10745 W Taft St
- 10817 W Pierson St
- 11139 W Devonshire Ave
- 11221 W Devonshire Ave
- 10831 W Heatherbrae Dr
- 4144 N 109th Ave
- 4136 N 113th Dr
- 4104 N 113th Ave
- 10619 W Sells Dr
- 10705 W Montecito Ave
- 3946 N 112th Ave
- 11109 W Amelia Ave
- 4510 N 105th Ave
- 4603 N 111th Glen
- 4547 N 111th Glen
- 4607 N 111th Glen
- 4543 N 111th Glen
- 4543 N 111th Glen
- 4634 N 111th Ln
- 4611 N 111th Glen
- 4630 N 111th Ln
- 4638 N 111th Ln Unit 2
- 4604 N 111th Glen
- 4642 N 111th Ln
- 4608 N 111th Glen
- 4539 N 111th Glen Unit 2
- 4548 N 111th Glen
- 4615 N 111th Glen
- 4612 N 111th Glen
- 4544 N 111th Glen
- 4622 N 111th Ln Unit 2
- 4646 N 111th Ln Unit 2
- 4535 N 111th Glen
