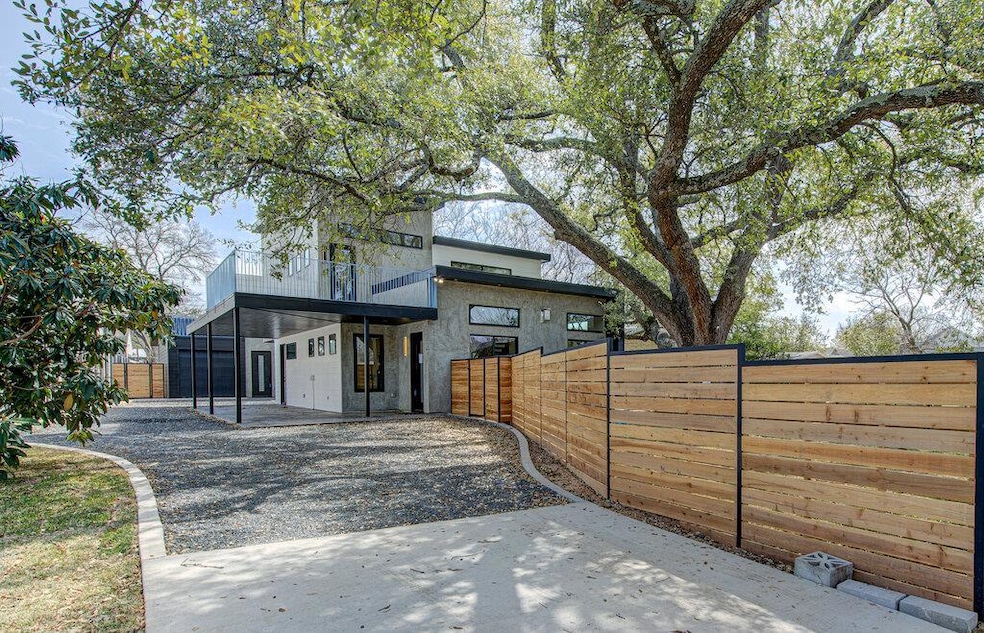
4603 Richmond Ave Unit 1 Austin, TX 78745
South Manchaca NeighborhoodHighlights
- Additional Residence on Property
- Gourmet Kitchen
- Mature Trees
- New Construction
- Open Floorplan
- Deck
About This Home
As of April 2025Upon pulling up to the home, you are canopied under a beautiful heritage Oak tree that engulfs the entire front yard. Slightly modern, slightly sexy, and 100% hip, this new 3/3 w/ lrg cvrd. carport (which could be fully enclosed) is located in Austin's hot redeveloping S. Manchaca area. This cool condo./ home is located just minutes from downtown and the airport. As you enter, you will immediately notice the attention to detail and the high-end finish outs that are often seen in homes much more expensive. As you enter the home, the cozy living room greets you with a linear fireplace w/ floor to ceiling stucco surround. Past the living is a formal dining and gorgeous kitchen with high end appliances and warm waterfall walnut butcherblock island. There's a huger panty and utility down that has a secondary entrance to the carport. The first floor also has a bedroom/ office and full bath. As you escalate the exposed beam stairs with custom steel guardrail you enter second living area with beverage bar. A secondary bedroom with full bath sits just beyond. The master is also situated on the second floor and in the canopy of the missive oak. A luxurious bathroom with soaking tub and tri-fixture shower await at the end of a long day. There is a large balcony off the master, a great space for hanging out. The builder, LD Construction, has been creating a small batch of stunning custom homes in the area for the last 15 years. We'd love to make this your new home.
Last Agent to Sell the Property
Shamrock Realty Brokerage Phone: (512) 784-9636 License #0483587 Listed on: 03/09/2025
Property Details
Home Type
- Condominium
Est. Annual Taxes
- $8,175
Year Built
- Built in 2025 | New Construction
Lot Details
- Northwest Facing Home
- Fenced Front Yard
- Wood Fence
- Mature Trees
- Private Yard
- Property is in excellent condition
Home Design
- Slab Foundation
- Spray Foam Insulation
- Asphalt Roof
- Concrete Siding
- Masonry Siding
- Concrete Perimeter Foundation
- HardiePlank Type
- Stucco
Interior Spaces
- 2,250 Sq Ft Home
- 2-Story Property
- Open Floorplan
- Bar Fridge
- Bar
- High Ceiling
- Ceiling Fan
- Gas Fireplace
- Double Pane Windows
- Insulated Windows
- Aluminum Window Frames
- Living Room with Fireplace
- Multiple Living Areas
Kitchen
- Gourmet Kitchen
- Breakfast Bar
- Convection Oven
- Gas Oven
- Gas Range
- Microwave
- Ice Maker
- Dishwasher
- Wine Refrigerator
- Stainless Steel Appliances
- Kitchen Island
- Quartz Countertops
- Disposal
Flooring
- Wood
- Concrete
- Tile
Bedrooms and Bathrooms
- 3 Bedrooms | 1 Main Level Bedroom
- Walk-In Closet
- 3 Full Bathrooms
- Double Vanity
- Soaking Tub
- Garden Bath
- Separate Shower
Home Security
Parking
- 3 Parking Spaces
- Attached Carport
Eco-Friendly Details
- Sustainability products and practices used to construct the property include regionally-sourced materials
- ENERGY STAR Qualified Appliances
- Energy-Efficient Windows
- Energy-Efficient Construction
- Energy-Efficient Lighting
- Energy-Efficient Insulation
- Energy-Efficient Thermostat
Outdoor Features
- Balcony
- Deck
- Front Porch
Schools
- Joslin Elementary School
- Covington Middle School
- Crockett High School
Utilities
- Forced Air Zoned Heating and Cooling System
- Vented Exhaust Fan
- Heat Pump System
- Natural Gas Connected
- Tankless Water Heater
- High Speed Internet
Additional Features
- Visitable
- Additional Residence on Property
Listing and Financial Details
- Assessor Parcel Number Richmond Ave condominiums
- Tax Block I
Community Details
Overview
- Property has a Home Owners Association
- 4603 Richmond Avenue Condominiums Association
- Built by LD Construction and Remodeling LLC
- Forest Oaks Subdivision
- Electric Vehicle Charging Station
Security
- Carbon Monoxide Detectors
- Fire and Smoke Detector
Similar Homes in Austin, TX
Home Values in the Area
Average Home Value in this Area
Property History
| Date | Event | Price | Change | Sq Ft Price |
|---|---|---|---|---|
| 04/30/2025 04/30/25 | Sold | -- | -- | -- |
| 03/25/2025 03/25/25 | For Sale | $1,035,000 | 0.0% | $460 / Sq Ft |
| 03/17/2025 03/17/25 | Pending | -- | -- | -- |
| 03/09/2025 03/09/25 | For Sale | $1,035,000 | -- | $460 / Sq Ft |
Tax History Compared to Growth
Agents Affiliated with this Home
-
Landon Doyle
L
Seller's Agent in 2025
Landon Doyle
Shamrock Realty
(512) 784-9363
9 in this area
13 Total Sales
-
Patton Drewett

Buyer's Agent in 2025
Patton Drewett
Compass RE Texas, LLC
(512) 554-4299
1 in this area
64 Total Sales
Map
Source: Unlock MLS (Austin Board of REALTORS®)
MLS Number: 8835816
- 4604 Gillis St
- 4614 Gillis St Unit 1
- 4600 Parkdale Place Unit 2
- 4600 Parkdale Place Unit 1
- 4600 Parkdale Place
- 4603 Parkdale Place
- 4609 Philco Dr Unit 1
- 1500 Sylvan Glade Unit 1B
- 1500 Sylvan Glade Unit 2A
- 1500 Sylvan Glade Unit 1A
- 1500 Sylvan Glade Unit 2b Rd Unit 2B
- 4802 Brighton Rd
- 4804 Richmond #2 Ave
- 4428 Jinx Ave Unit 2
- 4428 Jinx Ave Unit 1
- 4416 Gillis St Unit B
- 4607 S Forest Dr
- 4408 Banister Ln Unit B
- 1302 Falcon Cove
- 4701 Sylvandale Dr Unit 1
