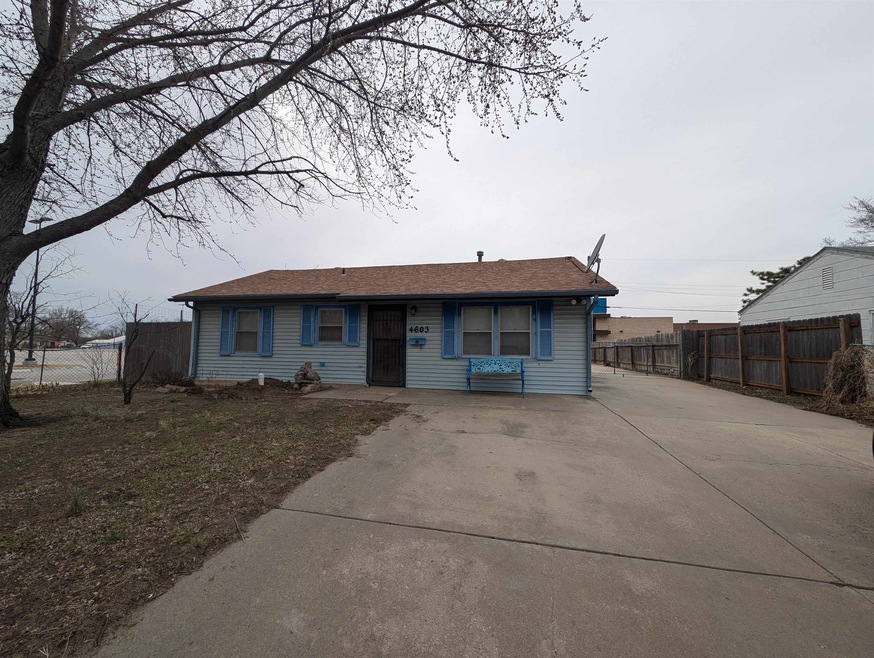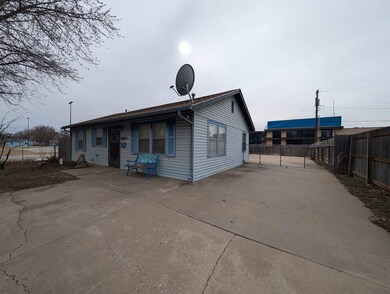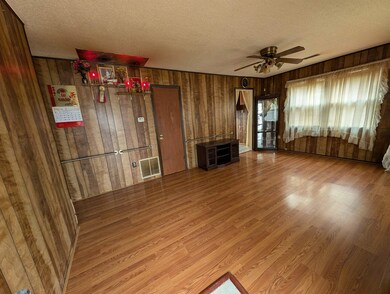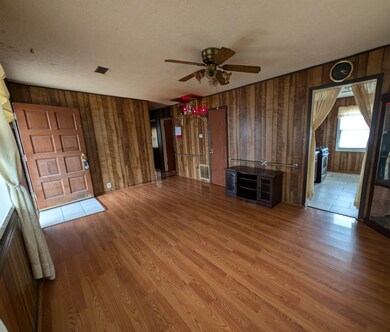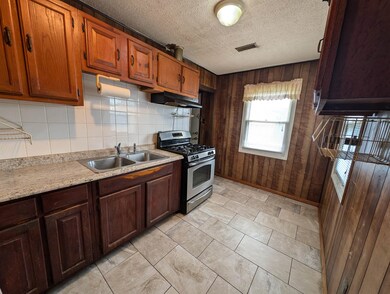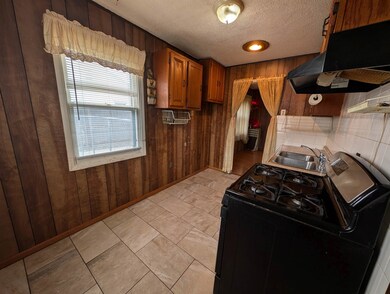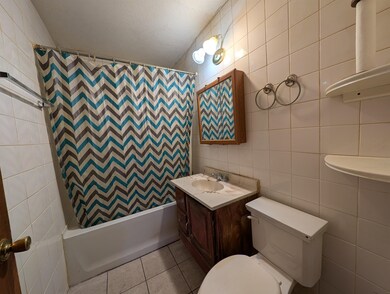
4603 S Juniper Ave Wichita, KS 67216
Oaklawn NeighborhoodHighlights
- No HOA
- Patio
- Tile Flooring
- 2 Car Detached Garage
- Living Room
- 1-Story Property
About This Home
As of April 2025Great starter home or investment. Next door to Cooper elementary school. This house offers a large living room, 3 bedrooms, 1 bath, separate laundry room, 2 oversize garage with fenced back yard. Addition room in Garage. Property is priced for sell AS-IS. Seller will make NO repairs.
Home Details
Home Type
- Single Family
Est. Annual Taxes
- $620
Year Built
- Built in 1955
Parking
- 2 Car Detached Garage
Home Design
- Composition Roof
Interior Spaces
- 864 Sq Ft Home
- 1-Story Property
- Living Room
- Combination Kitchen and Dining Room
- Storm Doors
Flooring
- Tile
- Luxury Vinyl Tile
Bedrooms and Bathrooms
- 3 Bedrooms
- 1 Full Bathroom
Schools
- Paul B Cooper Elementary School
- Derby High School
Utilities
- Forced Air Heating and Cooling System
- Heating System Uses Natural Gas
Additional Features
- Patio
- 8,276 Sq Ft Lot
Community Details
- No Home Owners Association
- Oaklawn Subdivision
Listing and Financial Details
- Assessor Parcel Number 087-213-06-0-43-02-02600
Ownership History
Purchase Details
Purchase Details
Home Financials for this Owner
Home Financials are based on the most recent Mortgage that was taken out on this home.Purchase Details
Home Financials for this Owner
Home Financials are based on the most recent Mortgage that was taken out on this home.Similar Homes in Wichita, KS
Home Values in the Area
Average Home Value in this Area
Purchase History
| Date | Type | Sale Price | Title Company |
|---|---|---|---|
| Warranty Deed | -- | Security 1St Title | |
| Interfamily Deed Transfer | -- | Columbian Natl Title Ins Co | |
| Warranty Deed | -- | -- |
Mortgage History
| Date | Status | Loan Amount | Loan Type |
|---|---|---|---|
| Previous Owner | $29,700 | No Value Available | |
| Previous Owner | $29,047 | FHA |
Property History
| Date | Event | Price | Change | Sq Ft Price |
|---|---|---|---|---|
| 04/11/2025 04/11/25 | Sold | -- | -- | -- |
| 04/03/2025 04/03/25 | Pending | -- | -- | -- |
| 03/22/2025 03/22/25 | For Sale | $78,500 | 0.0% | $91 / Sq Ft |
| 03/22/2025 03/22/25 | Price Changed | $78,500 | -12.7% | $91 / Sq Ft |
| 03/14/2025 03/14/25 | Pending | -- | -- | -- |
| 03/09/2025 03/09/25 | For Sale | $89,900 | -- | $104 / Sq Ft |
Tax History Compared to Growth
Tax History
| Year | Tax Paid | Tax Assessment Tax Assessment Total Assessment is a certain percentage of the fair market value that is determined by local assessors to be the total taxable value of land and additions on the property. | Land | Improvement |
|---|---|---|---|---|
| 2025 | $625 | $5,452 | $541 | $4,911 |
| 2023 | $625 | $4,566 | $449 | $4,117 |
| 2022 | $503 | $4,152 | $426 | $3,726 |
| 2021 | $502 | $3,876 | $276 | $3,600 |
| 2020 | $463 | $3,623 | $276 | $3,347 |
| 2019 | $457 | $3,623 | $276 | $3,347 |
| 2018 | $471 | $3,773 | $334 | $3,439 |
| 2017 | $439 | $0 | $0 | $0 |
| 2016 | $406 | $0 | $0 | $0 |
| 2015 | $420 | $0 | $0 | $0 |
| 2014 | $442 | $0 | $0 | $0 |
Agents Affiliated with this Home
-
Nhu Tran
N
Seller's Agent in 2025
Nhu Tran
Abode Real Estate
(316) 990-4307
1 in this area
97 Total Sales
-
Laura Le

Seller Co-Listing Agent in 2025
Laura Le
Abode Real Estate
(316) 461-3786
1 in this area
17 Total Sales
Map
Source: South Central Kansas MLS
MLS Number: 651841
APN: 215-15-0-41-01-025.00
- 3016 E Locust St
- 4930 S Jade Ave
- 4510 S Clifton Ave
- 4317 S Greenhaven St
- 4815 S Minnesota Ave
- 4851 S Bluff St
- 2929 E Idlewild Dr
- 4712 S Greenwood St
- 2204 E Lockwood St
- 2208 E Lockwood St
- 2024 E 53rd St S
- 2128 E Lockwood St
- 3114 E Shoffner St
- 1928 E Lockwood St
- 2217 E 54th St S
- 2122 E 54th St S
- 2320 E Macarthur Rd Unit A-28
- 2320 E Macarthur Rd Unit J-07
- 2320 E Macarthur Rd Unit D-04
- 1306 E Mona St
