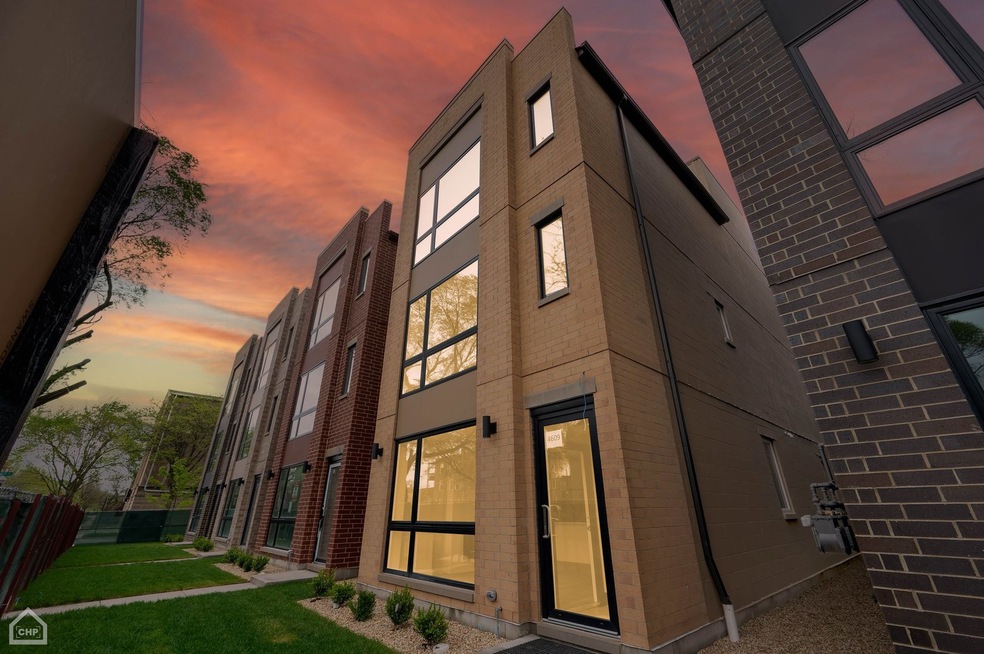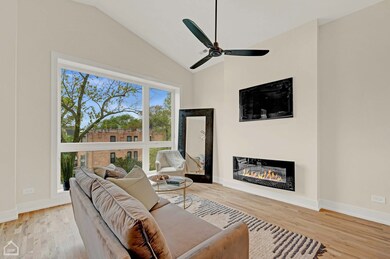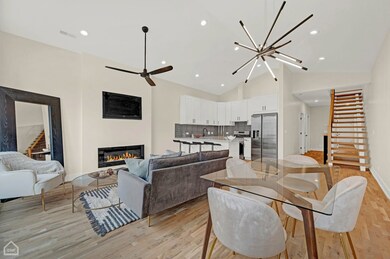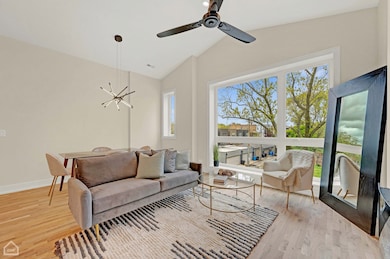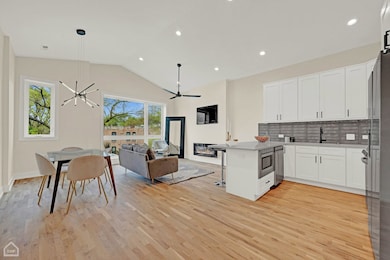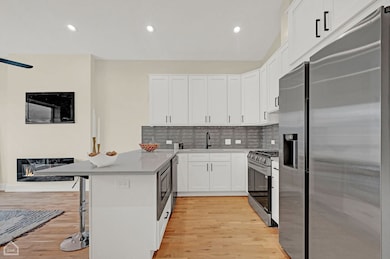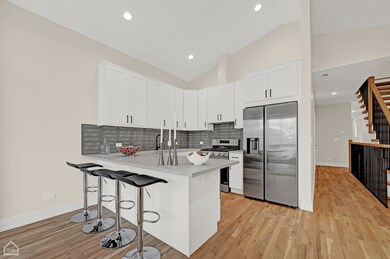4603 S Saint Lawrence Ave Unit 301 Chicago, IL 60653
Grand Boulevard NeighborhoodHighlights
- Open Floorplan
- Wine Refrigerator
- Balcony
- Wood Flooring
- Stainless Steel Appliances
- 4-minute walk to Armstrong Park
About This Home
Available July 1st! High-end luxurious 3 Bed/2 Bath PENTHOUSE with private rooftop in the booming Bronzeville neighborhood. Floor plan layout includes dining room/living room combo that showcases fireplace. The luxurious kitchen features quartz countertops & backsplash, breakfast bar overhang, stainless steel appliances, and custom cabinetry. Primary bedroom with ensuite includes walk-in closet that is built out with custom organizers. Primary bathroom includes, double vanity with quartz countertops, and walk-in shower. Both guest bedrooms have closets built out with custom organizers and guest bathroom has shower/tub combo. Other features include hardwood floors throughout, in-unit laundry, Central AC & GFA. Garage parking is available for 100/month. Move-in of 750 plus 150 per additional adult tenant. Pets allowed with an additional cost. Landlord requirements are an established credit score above 680 and combined monthly income exceeding 3x the monthly rent.
Listing Agent
North Clybourn Group, Inc. License #475165440 Listed on: 06/02/2025
Condo Details
Home Type
- Condominium
Year Built
- Built in 2024
Parking
- 1 Car Garage
Home Design
- Brick Exterior Construction
Interior Spaces
- 1,450 Sq Ft Home
- 3-Story Property
- Open Floorplan
- Ventless Fireplace
- Fireplace With Gas Starter
- Window Screens
- Living Room with Fireplace
- Dining Room
- Wood Flooring
Kitchen
- Range
- Microwave
- Freezer
- Dishwasher
- Wine Refrigerator
- Stainless Steel Appliances
- Disposal
Bedrooms and Bathrooms
- 3 Bedrooms
- 3 Potential Bedrooms
- 2 Full Bathrooms
- Dual Sinks
- Shower Body Spray
- Separate Shower
Laundry
- Laundry Room
- Dryer
- Washer
Outdoor Features
- Balcony
Utilities
- Forced Air Heating and Cooling System
- Heating System Uses Natural Gas
Listing and Financial Details
- Property Available on 7/1/25
- Rent includes water, exterior maintenance, snow removal
Community Details
Overview
- 3 Units
- Low-Rise Condominium
Pet Policy
- Pets up to 40 lbs
- Limit on the number of pets
- Pet Size Limit
- Dogs and Cats Allowed
Security
- Resident Manager or Management On Site
Map
Source: Midwest Real Estate Data (MRED)
MLS Number: 12376065
- 4628 S Champlain Ave
- 4639 S Saint Lawrence Ave Unit 2
- 715 E 46th St
- 4706 S Saint Lawrence Ave Unit 2W
- 4231 S Champlain Ave
- 4712 S Saint Lawrence Ave Unit 1
- 4 E 45th St
- 4620 S Evans Ave
- 4725 S Saint Lawrence Ave Unit 301
- 4734 S Saint Lawrence Ave Unit 1N
- 4736 S Saint Lawrence Ave Unit 1S
- 4738 S Champlain Ave
- 4631 S Evans Ave
- 4633 S Evans Ave Unit 3
- 443 E 45th Place Unit 3
- 430 E 46th St
- 530 E 44th Place
- 4752 S Champlain Ave
- 4546 S Cottage Grove Ave
- 4728 S Evans Ave
