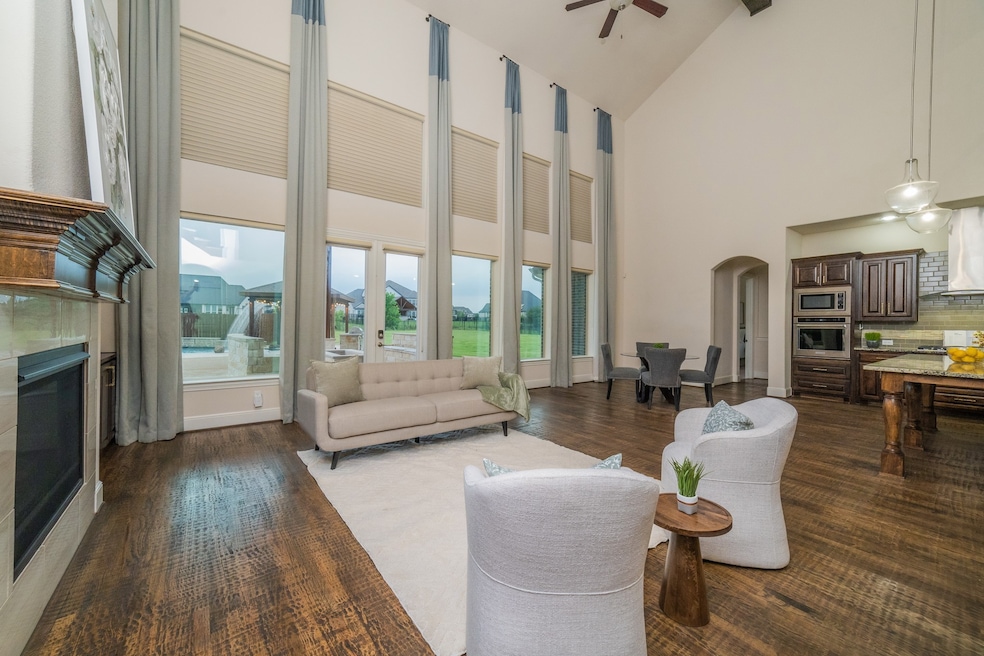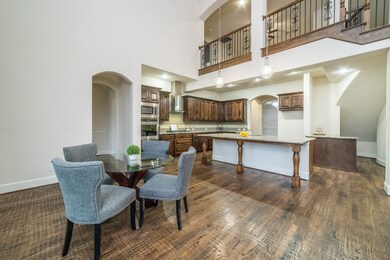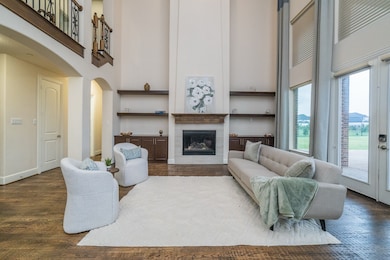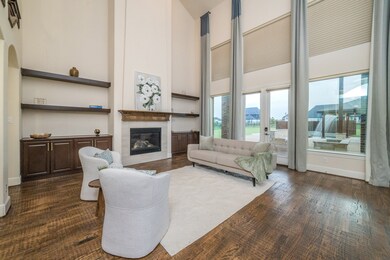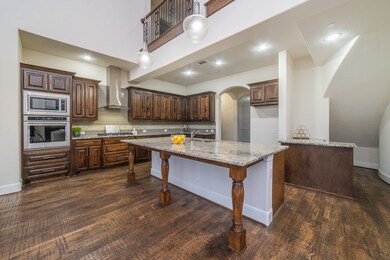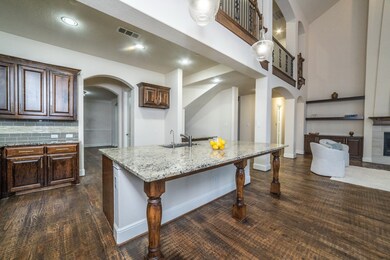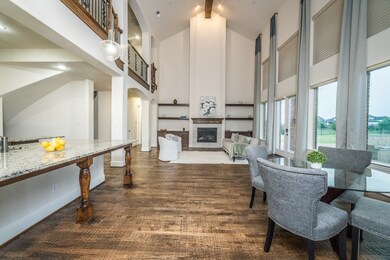Highlights
- Cabana
- Solar Power System
- Traditional Architecture
- Hickey Elementary School Rated A
- Vaulted Ceiling
- Wood Flooring
About This Home
SEARCH 4603 WHITESTONE ON YOUTUBE !
Don’t miss your opportunity to own this nearly new EAST FACING Grand Homes built, 1 acre estate in Parker TX, feeding into highly rated Plano ISD. This stunning 6-bedroom, 6-bathroom home offers a rare blend of space, luxury, and energy efficiency with a pool, media room, 100% owned solar and three spacious living areas.
A grand dual staircase entry welcomes you with an eye catching chandelier and soaring ceilings. The main level includes a formal dining room, flexible formal living or office, and two guest bedrooms with attached full bathrooms. The open-concept living room features two-story floor-to-ceiling windows and flows into a chef’s kitchen with granite countertops, stainless steel appliances, a gas cooktop, and a large island with bar seating.
The oversized primary suite offers serene backyard views and extra space for a sitting area. The luxurious primary bath features a freestanding soaking tub, walk-through frameless glass shower, dual oversized vanities, and an expansive walk-in closet.
Upstairs you'll find three additional bedrooms, each with its own en suite bathroom, plus an enclosed media room, large game room, and cozy reading nook.
Situated on just over an acre, the backyard is built for entertaining with a pool, gazebo, 20x25 covered outdoor living area, stone seating area, firepit, and outdoor kitchen. A circular driveway adds to the impressive curb appeal.
Additional upgrades include: 100% owned solar system (avg. $50 month electric bill) over $70K upgrade, Whole-home water softener, Smart home features and Energy Star Certified
Homes like this (with acreage, pool, media room, and Plano ISD zoning) rarely hit the market. Schedule your private tour today!
Listing Agent
Keller Williams Realty DPR Brokerage Phone: 903-467-8036 License #0673577 Listed on: 07/20/2025

Home Details
Home Type
- Single Family
Est. Annual Taxes
- $16,796
Year Built
- Built in 2018
Lot Details
- 1.03 Acre Lot
- Aluminum or Metal Fence
- Water-Smart Landscaping
- Sprinkler System
HOA Fees
- $113 Monthly HOA Fees
Parking
- 4 Car Attached Garage
- Front Facing Garage
- Side Facing Garage
- Garage Door Opener
- Circular Driveway
Home Design
- Traditional Architecture
- Brick Exterior Construction
- Slab Foundation
- Composition Roof
Interior Spaces
- 5,434 Sq Ft Home
- 2-Story Property
- Vaulted Ceiling
- Ceiling Fan
- Chandelier
- Fireplace With Gas Starter
- Awning
- ENERGY STAR Qualified Windows
- Living Room with Fireplace
- Loft
Kitchen
- Electric Oven
- Gas Cooktop
- Microwave
- Dishwasher
- Disposal
Flooring
- Wood
- Carpet
- Ceramic Tile
Bedrooms and Bathrooms
- 6 Bedrooms
- 6 Full Bathrooms
Home Security
- Home Security System
- Security Lights
- Fire and Smoke Detector
Eco-Friendly Details
- Energy-Efficient Appliances
- Energy-Efficient HVAC
- Energy-Efficient Insulation
- Energy-Efficient Thermostat
- Air Purifier
- Solar Power System
Pool
- Cabana
- In Ground Pool
- Pool Water Feature
Outdoor Features
- Covered patio or porch
- Outdoor Kitchen
- Fire Pit
- Exterior Lighting
- Built-In Barbecue
- Rain Gutters
Schools
- Hickey Elementary School
- Williams High School
Utilities
- Forced Air Zoned Heating and Cooling System
- Heating System Uses Natural Gas
- Vented Exhaust Fan
- Gas Water Heater
- High Speed Internet
- Cable TV Available
Listing and Financial Details
- Residential Lease
- Property Available on 7/20/25
- Tenant pays for all utilities, exterior maintenance, pool maintenance
- Legal Lot and Block 10 / C
- Assessor Parcel Number R1121800C01001
Community Details
Overview
- Association fees include management, maintenance structure
- Whitestone Association
- Whitestone Estates Ph 1 Subdivision
Pet Policy
- Limit on the number of pets
- Pet Size Limit
- Breed Restrictions
Map
Source: North Texas Real Estate Information Systems (NTREIS)
MLS Number: 21006589
APN: R-11218-00C-0100-1
- 4602 Whitestone Dr
- 4609 Lincoln Ln
- 5109 Old Gate Ln
- 4604 Donna Ln
- 4506 Donna Ln
- 5412 Westminster Way
- 5111 Cimmaron Cir
- 4202 Donna Ln
- 4700 Old Gate Ln
- TBD E Parker Rd
- 5501 Kara Ln
- 5010 E Parker Rd
- 1700 Westfield Way
- 5607 Kara Ln
- 5809 Frenzel Dr
- 1713 Westfield Way
- 1314 Merrimac Dr
- 5200 Norwick Dr
- 4201 Dillehay Dr
- 1625 Stonewick Dr
- 5109 Old Gate Ln
- 1616 Nestledown Dr
- 5802 Parker Village Dr
- 5302 Barrington Dr
- 1622 Mammoth Dr
- 5604 Gregory Ln
- 1331 Dove Brook Dr
- 825 Soapberry Dr
- 1703 Mapleleaf Falls Dr
- 825 Redbud Dr
- 904 Westminister Ave
- 754 Summerfield Dr
- 1509 Appalachian Dr
- 3636 Curbstone Way
- 1611 Tanglewood Dr
- 1609 Lake Tawakoni Dr
- 6425 Academy Ln
- 1025 Fireside Dr
- 1507 Warm Springs Dr
- 1011 Michelson Ln
