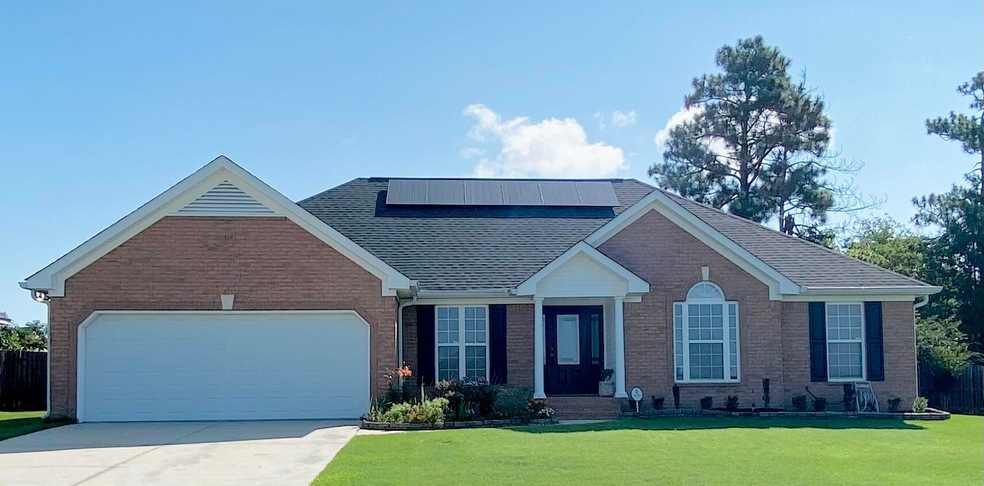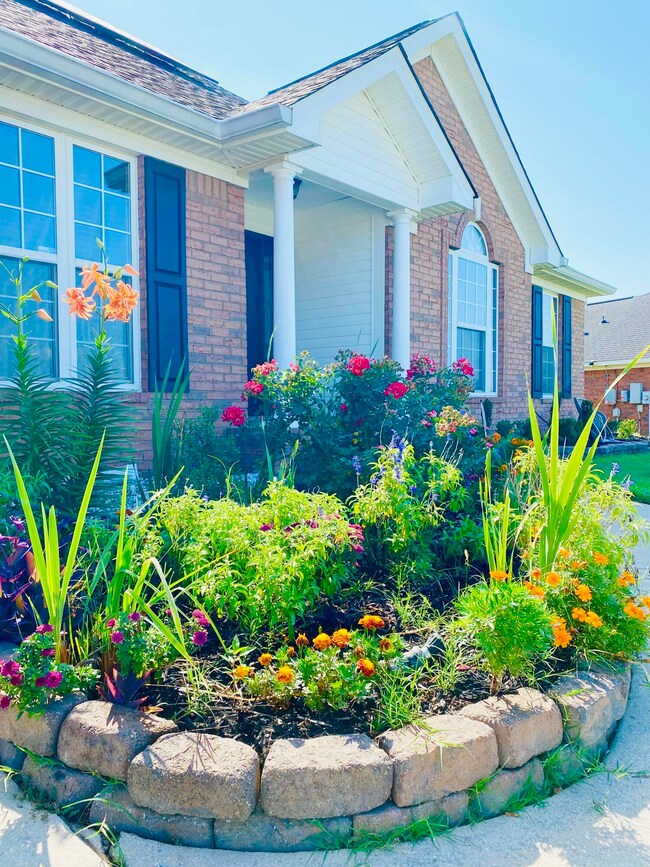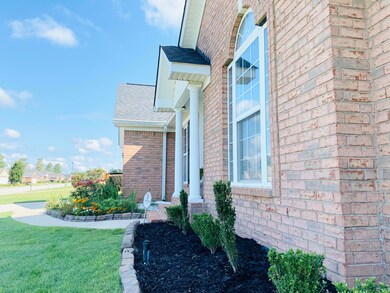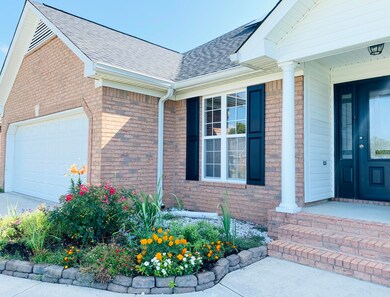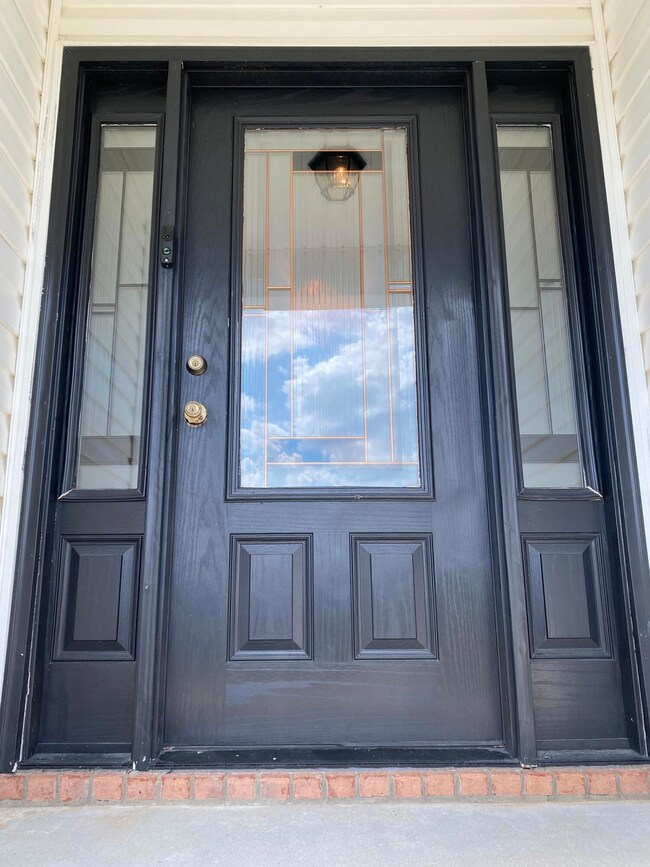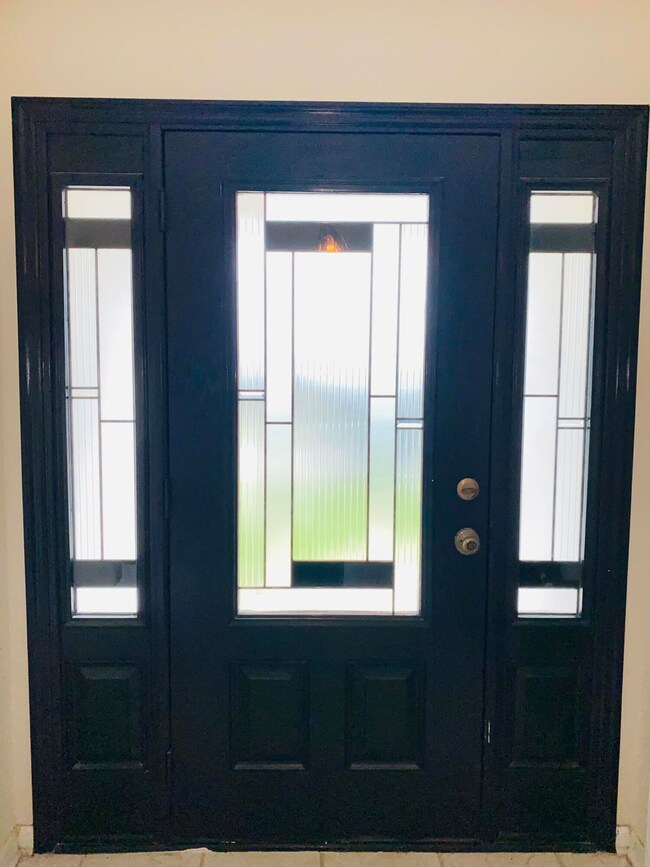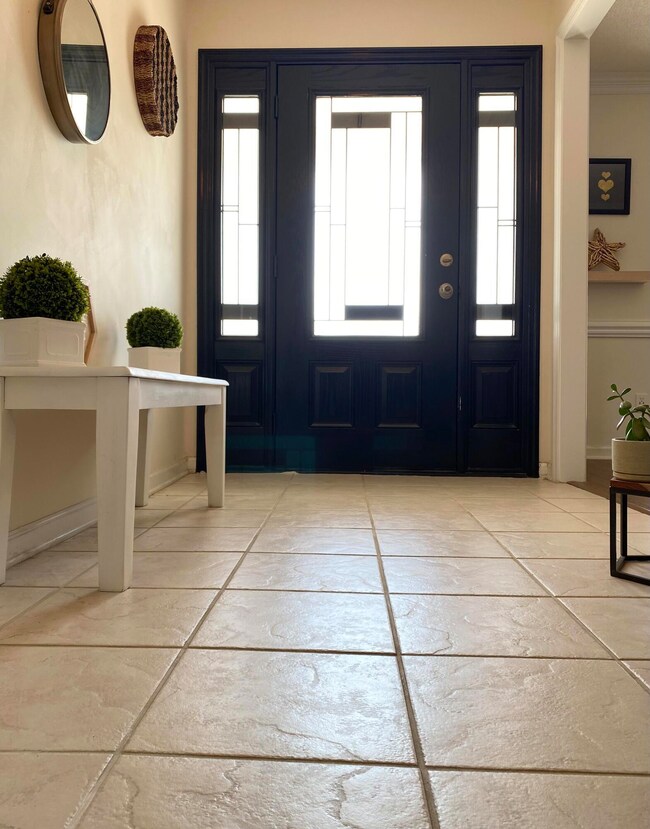
4604 Crested Butte Rd Augusta, GA 30909
Belair NeighborhoodHighlights
- Ranch Style House
- Breakfast Room
- Eat-In Kitchen
- Johnson Magnet Rated 10
- 2 Car Attached Garage
- Walk-In Closet
About This Home
As of August 2023This beautiful 4 bedroom split floor plan, 2 bath home is located in coveted Breckenridge.Enjoy lush grass, amazing flowers beds, Japanese Pear tree, Peach tree and Japanese Cherry Blossom trees. There are 2 sizeable square wooden garden beds. Cultivate your own veggies and keep your garden tools in the shed that stays with the house.In addition to the gorgeous landscaping, you will find 2 large patios with a built-in stone fire pit, built-in stainless steel grill surrounded with stone and a stone counter, built-in stone bench, 2 open pergolas with Edison light bulb strings which illuminate the back yard at night.There is a gorgeous custom built front door which sets this house apart. Inside you will find LVP flooring and ceramic tile in the inviting entryway which leads to the living room. But first, let's talk about the kitchen!The kitchen is equipped with matching stainless steel Whirlpool appliances, a huge walk in pantry, a large breakfast nook and space for a counter top barstools.The formal dining room is located to the left of the entryway and has a sliding barn door which separates the kitchen from the dining room. It's stunning.The living room is the heart of the home with a gas fireplace. You don't have to clean a creosote filled chimney ever again.To the right of the living room are 3 guest bedrooms and a full bathroom.To the left of the living room is the kitchen and private master suite with a huge walk in closet. The substantial master bath has a soaking tub, walk-in shower, double vanity, and private toilet area.The attached 2 car garage entrance into the home has a hallway with a walk-in laundry room including a one year old washer and dryer set which stays with the home. There are solar panels and the seller's electric bill is less than $20/month! The sellers will pay the solar panels off in full so you don't have to take over the payments!Brand new HVAC and roof is only 6 years old.There are too many extras to list here. You MUST see this home in person. Interior and exterior furnishings and decor are negotiable. The list goes on and on! Schedule your showing today as this home will not last long at all.(All information is deemed correct but not reliable.)(If schools are important, please check with local district.)
Last Agent to Sell the Property
Hope Lockhart
True Advantage Homes License #381091 Listed on: 07/16/2023
Home Details
Home Type
- Single Family
Est. Annual Taxes
- $2,157
Year Built
- Built in 2003 | Remodeled
Lot Details
- 0.26 Acre Lot
- Lot Dimensions are 80x145
- Privacy Fence
- Fenced
- Landscaped
- Front Yard Sprinklers
- Garden
HOA Fees
- $10 Monthly HOA Fees
Parking
- 2 Car Attached Garage
- Garage Door Opener
Home Design
- Ranch Style House
- Brick Exterior Construction
- Slab Foundation
- Composition Roof
Interior Spaces
- 1,969 Sq Ft Home
- Ceiling Fan
- Gas Log Fireplace
- Insulated Windows
- Blinds
- Insulated Doors
- Entrance Foyer
- Living Room with Fireplace
- Breakfast Room
- Dining Room
- Pull Down Stairs to Attic
Kitchen
- Eat-In Kitchen
- Built-In Electric Oven
- Electric Range
- Built-In Microwave
- Dishwasher
- Disposal
Flooring
- Laminate
- Ceramic Tile
- Luxury Vinyl Tile
Bedrooms and Bathrooms
- 4 Bedrooms
- Walk-In Closet
- 2 Full Bathrooms
- Garden Bath
Laundry
- Laundry Room
- Dryer
- Washer
Home Security
- Home Security System
- Fire and Smoke Detector
Outdoor Features
- Patio
- Outbuilding
- Outdoor Grill
- Stoop
Schools
- Belair K8 Elementary And Middle School
- Richmond Academy High School
Utilities
- Forced Air Heating and Cooling System
- Heating System Uses Natural Gas
- Vented Exhaust Fan
- Gas Water Heater
- Cable TV Available
Community Details
- Built by Nordahl Homes
- Breckenridge Subdivision
Listing and Financial Details
- Assessor Parcel Number 0671005000
Ownership History
Purchase Details
Home Financials for this Owner
Home Financials are based on the most recent Mortgage that was taken out on this home.Purchase Details
Home Financials for this Owner
Home Financials are based on the most recent Mortgage that was taken out on this home.Purchase Details
Home Financials for this Owner
Home Financials are based on the most recent Mortgage that was taken out on this home.Similar Homes in the area
Home Values in the Area
Average Home Value in this Area
Purchase History
| Date | Type | Sale Price | Title Company |
|---|---|---|---|
| Warranty Deed | $279,900 | -- | |
| Warranty Deed | -- | -- | |
| Warranty Deed | $139,500 | -- | |
| Warranty Deed | $146,900 | -- | |
| Quit Claim Deed | -- | -- |
Mortgage History
| Date | Status | Loan Amount | Loan Type |
|---|---|---|---|
| Open | $190,350 | New Conventional | |
| Previous Owner | $175,500 | VA | |
| Previous Owner | $160,000 | VA | |
| Previous Owner | $139,500 | VA | |
| Previous Owner | $126,200 | VA | |
| Previous Owner | $146,900 | VA |
Property History
| Date | Event | Price | Change | Sq Ft Price |
|---|---|---|---|---|
| 08/18/2023 08/18/23 | Sold | $279,900 | 0.0% | $142 / Sq Ft |
| 07/17/2023 07/17/23 | For Sale | $279,900 | +100.6% | $142 / Sq Ft |
| 11/20/2013 11/20/13 | Sold | $139,500 | -2.1% | $71 / Sq Ft |
| 10/23/2013 10/23/13 | Pending | -- | -- | -- |
| 09/26/2013 09/26/13 | For Sale | $142,500 | -- | $72 / Sq Ft |
Tax History Compared to Growth
Tax History
| Year | Tax Paid | Tax Assessment Tax Assessment Total Assessment is a certain percentage of the fair market value that is determined by local assessors to be the total taxable value of land and additions on the property. | Land | Improvement |
|---|---|---|---|---|
| 2024 | -- | $102,756 | $12,800 | $89,956 |
| 2023 | $406 | $95,656 | $12,800 | $82,856 |
| 2022 | $396 | $79,754 | $12,800 | $66,954 |
| 2021 | $396 | $69,484 | $12,800 | $56,684 |
| 2020 | $396 | $69,484 | $12,800 | $56,684 |
| 2019 | $396 | $62,090 | $12,800 | $49,290 |
| 2018 | $396 | $62,090 | $12,800 | $49,290 |
| 2017 | $2,373 | $61,978 | $12,800 | $49,178 |
| 2016 | $2,375 | $61,978 | $12,800 | $49,178 |
| 2015 | $2,392 | $61,978 | $12,800 | $49,178 |
| 2014 | $2,192 | $61,644 | $12,800 | $48,844 |
Agents Affiliated with this Home
-
H
Seller's Agent in 2023
Hope Lockhart
True Advantage Homes
-

Buyer's Agent in 2023
Sonia Salazar
RE/MAX
(910) 705-2437
17 in this area
228 Total Sales
-
M
Seller's Agent in 2013
Marion Hester
Century 21 Larry Miller Realty-thomson
-
J
Buyer's Agent in 2013
Julie Brunkow
Keller Williams Realty Augusta
Map
Source: REALTORS® of Greater Augusta
MLS Number: 518087
APN: 0671005000
- 3422 Covington Ct
- 4086 Harper Franklin Ave
- 4301 Leadville Ct
- 729 Holderness Ct
- 730 Holderness Ct
- 4042 Cottingham Way
- 1068 Burlington Dr
- 1059 Burlington Dr
- 4062 Cottingham Way
- 4061 Cottingham Way
- 3246 Lexington Way
- 5315 Bull St
- 3844 Belair Rd
- 3650 Crawfordville Dr
- 2305 Belair Spring Rd
- 3655 Crawfordville Dr
- 2362 Belair Spring Rd
- 2344 Belair Spring Rd
- 2355 Belair Spring Rd
- 3647 Madrid Dr N
