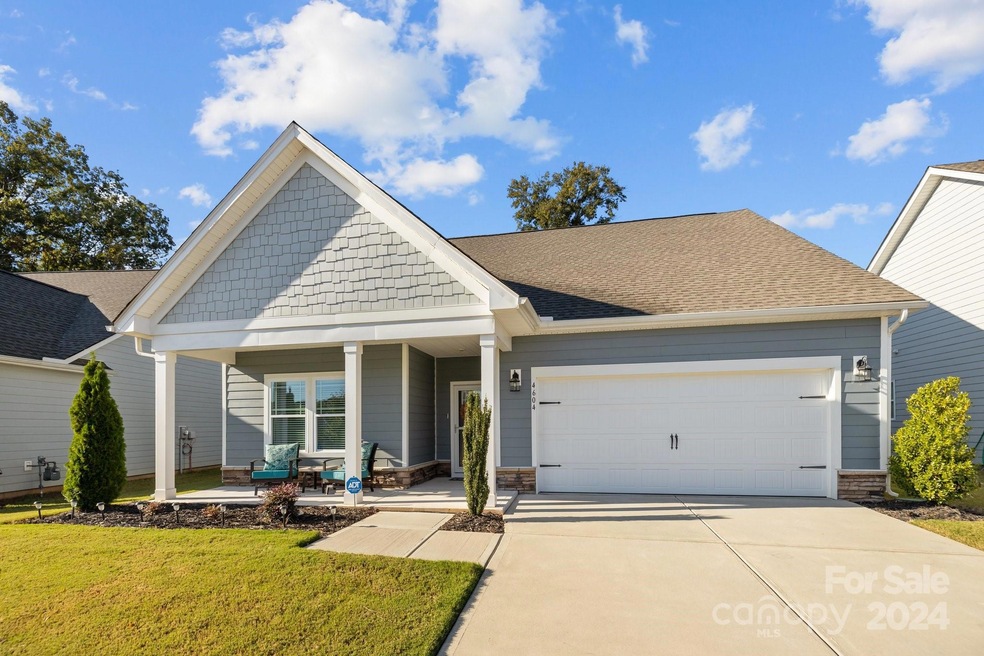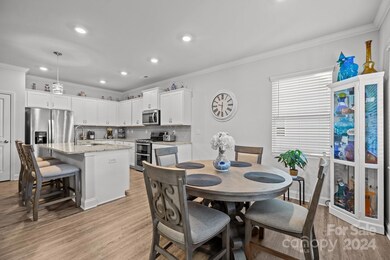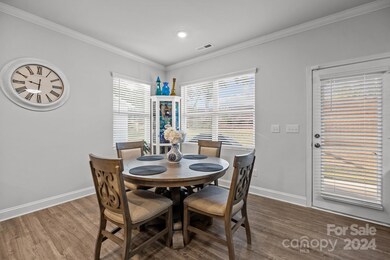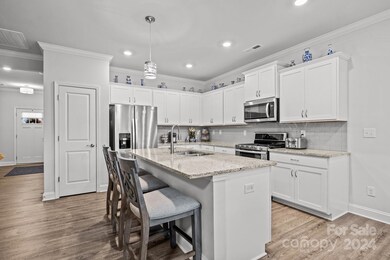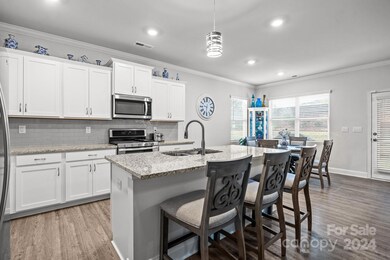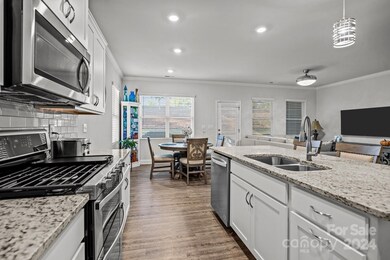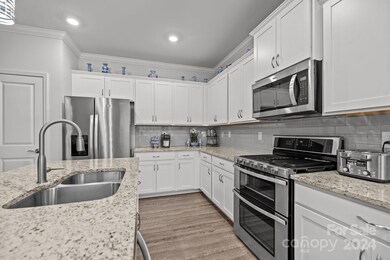
4604 Grove Manor Dr Waxhaw, NC 28173
Highlights
- Fitness Center
- Clubhouse
- Indoor Game Court
- Waxhaw Elementary School Rated A-
- Lawn
- Enclosed patio or porch
About This Home
As of November 2024This is a rare opportunity to purchase this newly built home in 2021. Grove Manor is a low-maintenance two-bedroom, two-bath home with an open concept, gourmet granite kitchen with stainless appliances, large island, Pantry, and Spacious owner's suite with walk-in closet, double vanity, and oversized shower. The luxurious vinyl plank floor, White cabinetry, moldings, and Covered screened-in back patio are also included. It is close to Downtown Waxhaw Main Street. As members of the Grove Manor HOA, residents receive reg yard maintenance throughout the year. See attachment. The community has a clubhouse and a Pickleball court.
Last Agent to Sell the Property
Dane Warren Real Estate Brokerage Email: mike@mdmmac.com License #294637 Listed on: 10/16/2024
Home Details
Home Type
- Single Family
Est. Annual Taxes
- $3,161
Year Built
- Built in 2021
Lot Details
- Lawn
- Property is zoned R4
HOA Fees
- $175 Monthly HOA Fees
Parking
- 2 Car Attached Garage
Home Design
- Slab Foundation
Interior Spaces
- 1-Story Property
- Window Screens
- Vinyl Flooring
- Pull Down Stairs to Attic
- Laundry Room
Kitchen
- Gas Oven
- Gas Cooktop
- Dishwasher
Bedrooms and Bathrooms
- 2 Main Level Bedrooms
- 2 Full Bathrooms
Outdoor Features
- Enclosed patio or porch
Schools
- Waxhaw Elementary School
- Parkwood Middle School
- Parkwood High School
Utilities
- Central Air
- Heating System Uses Natural Gas
- Electric Water Heater
Listing and Financial Details
- Assessor Parcel Number 06-165-647
Community Details
Overview
- Kuester Association, Phone Number (803) 802-0004
- Built by Broadstreet Homes
- Grove Manor Subdivision, Hawthorne D Floorplan
Amenities
- Clubhouse
Recreation
- Indoor Game Court
- Recreation Facilities
- Fitness Center
- Trails
Ownership History
Purchase Details
Home Financials for this Owner
Home Financials are based on the most recent Mortgage that was taken out on this home.Purchase Details
Home Financials for this Owner
Home Financials are based on the most recent Mortgage that was taken out on this home.Purchase Details
Similar Homes in Waxhaw, NC
Home Values in the Area
Average Home Value in this Area
Purchase History
| Date | Type | Sale Price | Title Company |
|---|---|---|---|
| Warranty Deed | $398,000 | None Listed On Document | |
| Warranty Deed | -- | None Available | |
| Special Warranty Deed | $290,000 | None Available | |
| Special Warranty Deed | $241,500 | None Available |
Mortgage History
| Date | Status | Loan Amount | Loan Type |
|---|---|---|---|
| Previous Owner | $292,816 | New Conventional |
Property History
| Date | Event | Price | Change | Sq Ft Price |
|---|---|---|---|---|
| 11/18/2024 11/18/24 | Sold | $398,000 | 0.0% | $269 / Sq Ft |
| 10/25/2024 10/25/24 | Pending | -- | -- | -- |
| 10/21/2024 10/21/24 | Price Changed | $398,000 | -1.5% | $269 / Sq Ft |
| 10/16/2024 10/16/24 | For Sale | $404,000 | +39.4% | $274 / Sq Ft |
| 08/26/2021 08/26/21 | Sold | $289,888 | +1.0% | $199 / Sq Ft |
| 01/17/2021 01/17/21 | Pending | -- | -- | -- |
| 01/16/2021 01/16/21 | For Sale | $287,123 | -- | $197 / Sq Ft |
Tax History Compared to Growth
Tax History
| Year | Tax Paid | Tax Assessment Tax Assessment Total Assessment is a certain percentage of the fair market value that is determined by local assessors to be the total taxable value of land and additions on the property. | Land | Improvement |
|---|---|---|---|---|
| 2024 | $3,161 | $308,300 | $80,500 | $227,800 |
| 2023 | $3,129 | $308,300 | $80,500 | $227,800 |
| 2022 | $3,129 | $308,300 | $80,500 | $227,800 |
| 2021 | $816 | $80,500 | $80,500 | $0 |
Agents Affiliated with this Home
-
Mike Mcintyre

Seller's Agent in 2024
Mike Mcintyre
Dane Warren Real Estate
(954) 263-4447
41 Total Sales
-
Robin Mann

Buyer's Agent in 2024
Robin Mann
EXP Realty LLC Mooresville
(843) 670-9377
174 Total Sales
-
Brian Iagnemma

Seller's Agent in 2021
Brian Iagnemma
Broadstreet Realty, LLC
(704) 776-1079
107 Total Sales
-
Monte Grandon

Buyer's Agent in 2021
Monte Grandon
ERA Live Moore
(704) 315-7272
212 Total Sales
Map
Source: Canopy MLS (Canopy Realtor® Association)
MLS Number: 4190853
APN: 06-165-647
- 4600 TBD Waxhaw-Marvin Rd
- 4408 Overbecks Ln
- 8304 Prescott Glen Pkwy
- 8301 Pine Oak Rd
- 3500 Exbury Gardens Dr
- 8003 Pine Oak Rd
- 8312 Compton Acres Ln
- 1120 Idyllic Ln
- 3914 Cassidy Dr
- 3020 Fallondale Rd
- 8002 Kingston Dr
- 3705 Chesapeake Place
- 1019 Dunhill Ln
- 3103 Stanway Ct
- 1305 Archer Loop St E Unit 64
- 3022 Oakmere Rd
- 4004 Silverwood Dr
- 8606 Gresham Dr
- 1020 Bannister Rd
- 3004 Spruell Ct
