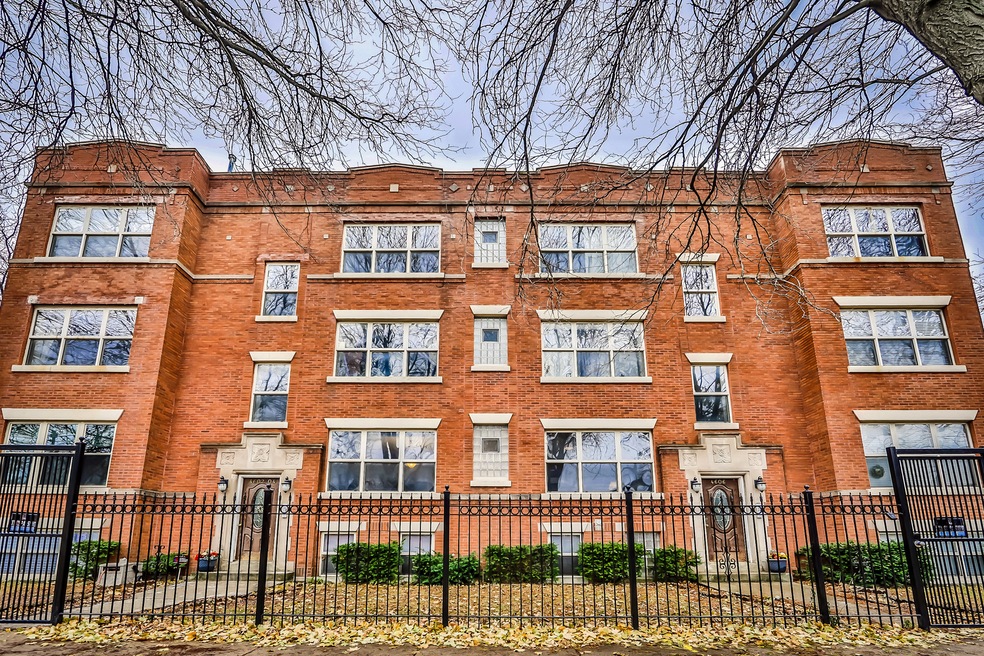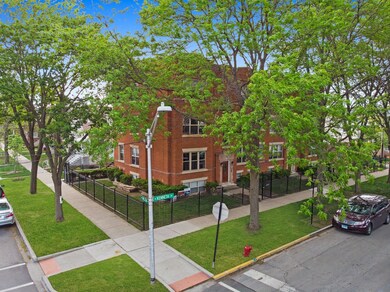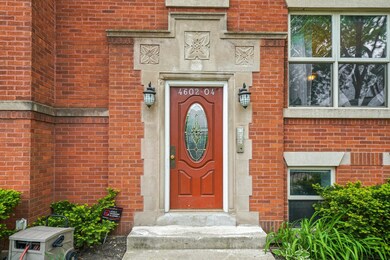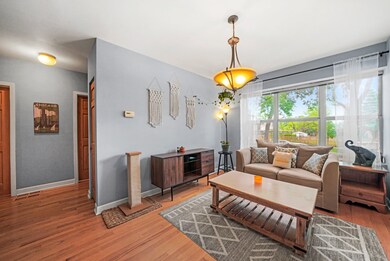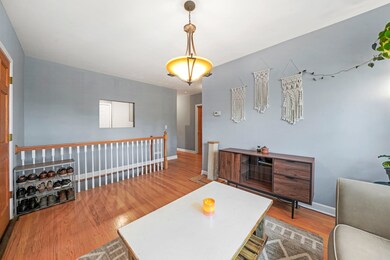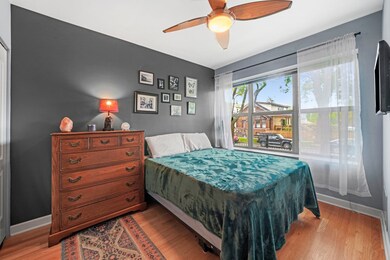
4604 N Kenneth Ave Unit 1B Chicago, IL 60630
Mayfair NeighborhoodHighlights
- Wood Flooring
- Formal Dining Room
- Soaking Tub
- Taft High School Rated A-
- 1 Car Detached Garage
- 4-minute walk to Mayfair Park
About This Home
As of September 2021Beautifully renovated Mayfair Park duplex with hardwood floors and beautiful finishes. Located on a quiet tree-lined street, this two-level home begins on the main level with a completely updated kitchen with white cabinets, granite counters, and stainless steel appliances. Two spacious bedrooms, a fully renovated bathroom, and great space for living room or dining area also on the first floor. Downstairs you'll find a large living area, full bathroom, and laundry room with side by side washer dryer. Garage parking included with enough room for extra storage and a brand new patio outside that's great for grilling. Steps to Mayfair Park, CTA, Metra, Old Irving Brewery, and all Mayfair has to offer.
Last Agent to Sell the Property
Oren Amzaleg
Compass License #475173869 Listed on: 05/25/2021

Townhouse Details
Home Type
- Townhome
Est. Annual Taxes
- $3,968
Year Built
- 1924
HOA Fees
- $330 Monthly HOA Fees
Parking
- 1 Car Detached Garage
- Parking Included in Price
Home Design
- Half Duplex
- Brick Exterior Construction
Interior Spaces
- 1-Story Property
- Ceiling Fan
- Formal Dining Room
- Storage
- Wood Flooring
Kitchen
- Range
- Dishwasher
Bedrooms and Bathrooms
- 2 Bedrooms
- 2 Potential Bedrooms
- 2 Full Bathrooms
- Soaking Tub
Laundry
- Laundry in unit
- Dryer
- Washer
Finished Basement
- Basement Fills Entire Space Under The House
- Finished Basement Bathroom
Utilities
- Forced Air Heating and Cooling System
- Heating System Uses Natural Gas
- Lake Michigan Water
Community Details
Overview
- Association fees include water, insurance, exterior maintenance, lawn care, scavenger, snow removal
- 9 Units
- Sean Carus Association, Phone Number (847) 366-6464
- Property managed by See Contact Info
Pet Policy
- Dogs and Cats Allowed
Ownership History
Purchase Details
Home Financials for this Owner
Home Financials are based on the most recent Mortgage that was taken out on this home.Purchase Details
Home Financials for this Owner
Home Financials are based on the most recent Mortgage that was taken out on this home.Purchase Details
Home Financials for this Owner
Home Financials are based on the most recent Mortgage that was taken out on this home.Purchase Details
Home Financials for this Owner
Home Financials are based on the most recent Mortgage that was taken out on this home.Similar Homes in Chicago, IL
Home Values in the Area
Average Home Value in this Area
Purchase History
| Date | Type | Sale Price | Title Company |
|---|---|---|---|
| Warranty Deed | $255,000 | Stewart Title | |
| Warranty Deed | $243,000 | Chicago Title | |
| Warranty Deed | $240,000 | First American Title Ins Co | |
| Warranty Deed | $198,000 | Multiple |
Mortgage History
| Date | Status | Loan Amount | Loan Type |
|---|---|---|---|
| Open | $229,500 | New Conventional | |
| Previous Owner | $230,000 | New Conventional | |
| Previous Owner | $230,850 | New Conventional | |
| Previous Owner | $165,000 | New Conventional | |
| Previous Owner | $192,000 | Purchase Money Mortgage | |
| Previous Owner | $36,000 | Stand Alone Second | |
| Previous Owner | $192,800 | New Conventional | |
| Previous Owner | $7,500 | Credit Line Revolving | |
| Previous Owner | $194,000 | Purchase Money Mortgage |
Property History
| Date | Event | Price | Change | Sq Ft Price |
|---|---|---|---|---|
| 09/01/2021 09/01/21 | Sold | $255,000 | -1.9% | $213 / Sq Ft |
| 07/12/2021 07/12/21 | Pending | -- | -- | -- |
| 05/25/2021 05/25/21 | For Sale | $259,999 | +7.0% | $217 / Sq Ft |
| 05/25/2018 05/25/18 | Sold | $243,000 | -2.8% | $203 / Sq Ft |
| 04/25/2018 04/25/18 | Pending | -- | -- | -- |
| 03/27/2018 03/27/18 | Price Changed | $249,900 | -3.8% | $208 / Sq Ft |
| 03/06/2018 03/06/18 | For Sale | $259,900 | -- | $217 / Sq Ft |
Tax History Compared to Growth
Tax History
| Year | Tax Paid | Tax Assessment Tax Assessment Total Assessment is a certain percentage of the fair market value that is determined by local assessors to be the total taxable value of land and additions on the property. | Land | Improvement |
|---|---|---|---|---|
| 2024 | $3,422 | $25,537 | $3,576 | $21,961 |
| 2023 | $3,422 | $20,000 | $2,861 | $17,139 |
| 2022 | $3,422 | $20,000 | $2,861 | $17,139 |
| 2021 | $4,035 | $19,999 | $2,861 | $17,138 |
| 2020 | $3,938 | $17,616 | $1,379 | $16,237 |
| 2019 | $3,968 | $19,684 | $1,379 | $18,305 |
| 2018 | $4,484 | $22,625 | $1,379 | $21,246 |
| 2017 | $4,642 | $21,495 | $1,226 | $20,269 |
| 2016 | $4,320 | $21,495 | $1,226 | $20,269 |
| 2015 | $3,953 | $21,495 | $1,226 | $20,269 |
| 2014 | $3,782 | $20,312 | $1,149 | $19,163 |
| 2013 | $3,708 | $20,312 | $1,149 | $19,163 |
Agents Affiliated with this Home
-

Seller's Agent in 2021
Oren Amzaleg
Compass
(847) 602-3612
-
Matthew Morck

Seller Co-Listing Agent in 2021
Matthew Morck
Pro Invest Realty LLC
(815) 276-8053
1 in this area
6 Total Sales
-
Roberto Montaño

Buyer's Agent in 2021
Roberto Montaño
Engel & Voelkers Chicago
(773) 744-0238
1 in this area
49 Total Sales
-
Ted Kuhlmann

Seller's Agent in 2018
Ted Kuhlmann
Compass
(773) 640-1089
1 in this area
164 Total Sales
Map
Source: Midwest Real Estate Data (MRED)
MLS Number: 11099359
APN: 13-15-113-047-1002
- 4616 N Kostner Ave
- 4720 N Kenneth Ave
- 4427 N Kenneth Ave
- 4421 N Kilbourn Ave
- 4415 N Kenneth Ave
- 4704 N Kasson Ave Unit 3
- 4356 N Kostner Ave
- 4742 N Knox Ave
- 4504 N Keokuk Ave
- 4456 W Gunnison St Unit 2A
- 4454 W Gunnison St Unit 1C
- 4025 W Montrose Ave
- 4460 N Tripp Ave
- 4301 W Montrose Ave
- 4258 W Lawrence Ave Unit 3W
- 4741 N Keating Ave
- 4615 N Kasson Ave
- 4322 N Kildare Ave
- 4941 N Kilpatrick Ave
- 4901 N Kildare Ave
