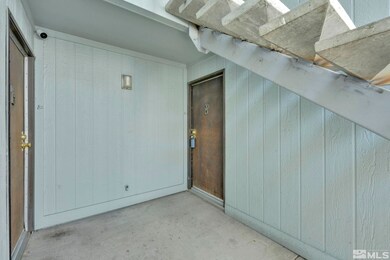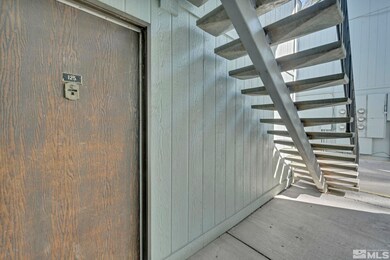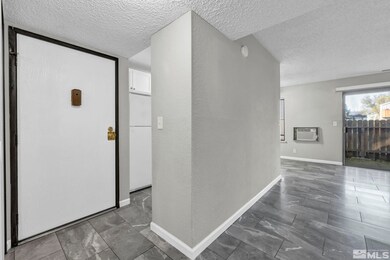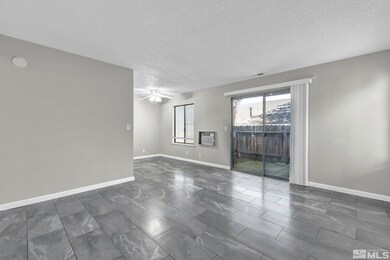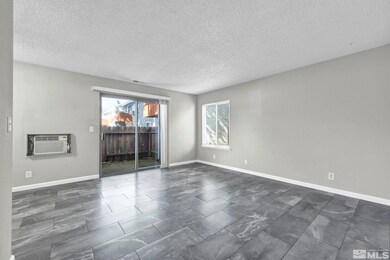
4604 Neil Rd Unit 125 Reno, NV 89502
Smithridge NeighborhoodHighlights
- Clubhouse
- Community Pool
- Double Pane Windows
- Damonte Ranch High School Rated A-
- Tennis Courts
- Walk-In Closet
About This Home
As of June 2024NEW Kitchen cabinets and counters, Ceramic tile and Paint make this remodeled 1 bed/1 bath condo the perfect opportunity for you to make your own or into an investment property. The property is located close to shopping and transportation. The HOA takes care of the common area, landscaping, exterior maintenance, fences and snow removal - water and trash are included utilities., The pool, tennis/pickle ball courts and clubhouse are also kept clean by the HOA fees - the pool is less than 70 steps from the front door! Don't miss out on this little gem and schedule your showing today!
Last Agent to Sell the Property
Berkshire Hathaway HomeService License #S.189123 Listed on: 05/11/2024

Townhouse Details
Home Type
- Townhome
Est. Annual Taxes
- $361
Year Built
- Built in 1978
Lot Details
- 44 Sq Ft Lot
- Security Fence
- Partially Fenced Property
- Landscaped
- Front and Back Yard Sprinklers
HOA Fees
Home Design
- Slab Foundation
- Shingle Roof
- Composition Roof
- Wood Siding
- Stick Built Home
Interior Spaces
- 644 Sq Ft Home
- 1-Story Property
- Double Pane Windows
- Blinds
- Family Room
- Combination Kitchen and Dining Room
- Laundry Room
Kitchen
- Electric Oven
- Electric Range
- Dishwasher
- Disposal
Flooring
- Carpet
- Ceramic Tile
Bedrooms and Bathrooms
- 1 Bedroom
- Walk-In Closet
- 1 Full Bathroom
Home Security
Parking
- 1 Parking Space
- 1 Carport Space
- Parking Available
- Common or Shared Parking
- Assigned Parking
Schools
- Smithridge Elementary School
- Pine Middle School
- Damonte High School
Utilities
- Cooling System Mounted To A Wall/Window
- Forced Air Heating System
- Heating System Uses Natural Gas
- Electric Water Heater
- Internet Available
- Cable TV Available
Additional Features
- Patio
- Ground Level
Listing and Financial Details
- Home warranty included in the sale of the property
- Assessor Parcel Number 02554337
Community Details
Overview
- Association fees include insurance, snow removal, utilities
- $350 HOA Transfer Fee
- Peckham Gardens/Western Nv Management Association
- On-Site Maintenance
- Maintained Community
- The community has rules related to covenants, conditions, and restrictions
Recreation
- Tennis Courts
- Community Pool
- Snow Removal
Additional Features
- Clubhouse
- Fire and Smoke Detector
Ownership History
Purchase Details
Home Financials for this Owner
Home Financials are based on the most recent Mortgage that was taken out on this home.Purchase Details
Purchase Details
Purchase Details
Home Financials for this Owner
Home Financials are based on the most recent Mortgage that was taken out on this home.Purchase Details
Purchase Details
Purchase Details
Similar Home in Reno, NV
Home Values in the Area
Average Home Value in this Area
Purchase History
| Date | Type | Sale Price | Title Company |
|---|---|---|---|
| Bargain Sale Deed | $180,000 | Toiyabe Title | |
| Bargain Sale Deed | $145,000 | Ticor Title | |
| Bargain Sale Deed | $145,000 | Ticor Title | |
| Bargain Sale Deed | $45,000 | None Available | |
| Bargain Sale Deed | $85,000 | First American Title | |
| Bargain Sale Deed | $25,000 | Western Title Inc | |
| Interfamily Deed Transfer | -- | Western Title Inc |
Mortgage History
| Date | Status | Loan Amount | Loan Type |
|---|---|---|---|
| Open | $161,910 | New Conventional | |
| Previous Owner | $15,000 | Unknown |
Property History
| Date | Event | Price | Change | Sq Ft Price |
|---|---|---|---|---|
| 06/18/2024 06/18/24 | Sold | $179,900 | +0.5% | $279 / Sq Ft |
| 05/17/2024 05/17/24 | Pending | -- | -- | -- |
| 05/10/2024 05/10/24 | For Sale | $179,000 | +297.8% | $278 / Sq Ft |
| 03/03/2016 03/03/16 | Sold | $45,000 | 0.0% | $70 / Sq Ft |
| 02/05/2016 02/05/16 | Pending | -- | -- | -- |
| 01/22/2016 01/22/16 | For Sale | $45,000 | -- | $70 / Sq Ft |
Tax History Compared to Growth
Tax History
| Year | Tax Paid | Tax Assessment Tax Assessment Total Assessment is a certain percentage of the fair market value that is determined by local assessors to be the total taxable value of land and additions on the property. | Land | Improvement |
|---|---|---|---|---|
| 2025 | $389 | $22,205 | $12,915 | $9,290 |
| 2024 | $389 | $21,396 | $11,515 | $9,881 |
| 2023 | $361 | $20,361 | $11,445 | $8,916 |
| 2022 | $333 | $16,436 | $8,575 | $7,861 |
| 2021 | $310 | $14,222 | $6,230 | $7,992 |
| 2020 | $303 | $14,019 | $5,775 | $8,244 |
| 2019 | $289 | $13,287 | $5,110 | $8,177 |
| 2018 | $280 | $11,190 | $3,045 | $8,145 |
| 2017 | $274 | $10,793 | $2,555 | $8,238 |
| 2016 | $268 | $10,764 | $2,100 | $8,664 |
| 2015 | $267 | $10,189 | $1,645 | $8,544 |
| 2014 | $1,466 | $8,339 | $1,365 | $6,974 |
| 2013 | -- | $6,850 | $1,050 | $5,800 |
Agents Affiliated with this Home
-

Seller's Agent in 2024
Jon Bussani
Berkshire Hathaway HomeService
(925) 998-6742
4 in this area
44 Total Sales
-

Buyer's Agent in 2024
Edwin Velasquez
Fathom Realty
(775) 954-8151
1 in this area
55 Total Sales
-
R
Seller's Agent in 2016
Reena Smith
ERA - Realty Central
(775) 378-6238
1 in this area
31 Total Sales
-
R
Buyer's Agent in 2016
Raleigh Fife
ERA - Realty Central
Map
Source: Northern Nevada Regional MLS
MLS Number: 240005480
APN: 025-543-37
- 4600 Neil Rd Unit 33
- 4600 Neil Rd Unit 5
- 4604 Neil Rd Unit 157
- 4602 Neil Rd Unit 58
- 4606 Neil Rd Unit 194
- 4608 Neil Rd Blg 15 Unit 263
- 4621 Aster Dr
- 4571 Aster Dr
- 57 Smithridge Park
- 4608 Neil Rd Unit 269
- 4608 Neil Rd Unit 209
- 4608 Neil Rd Unit 226
- 4608 Neil Rd Unit 246
- 4608 Neil Rd Unit 241
- 4 Smithridge Park
- 1465 E Peckham Ln Unit 53
- 1465 E Peckham Ln Unit 40
- 1465 E Peckham Ln Unit 9
- 1465 E Peckham Ln Unit 55
- 28 Smithridge Park

