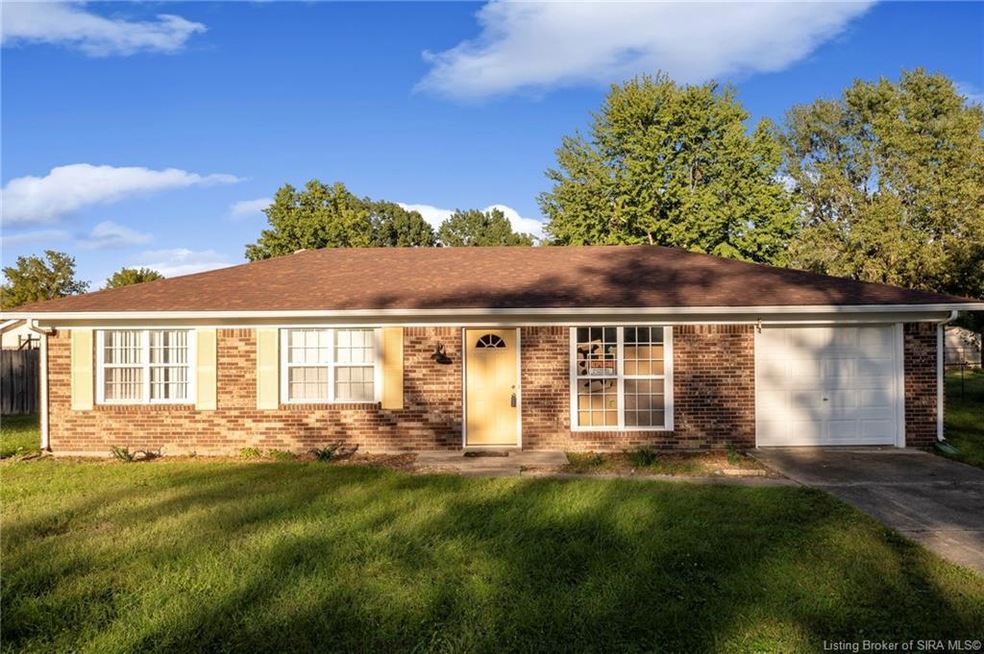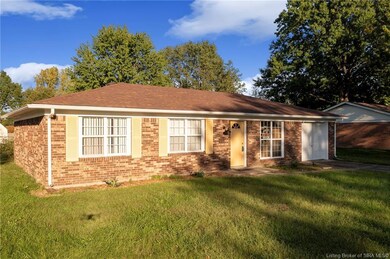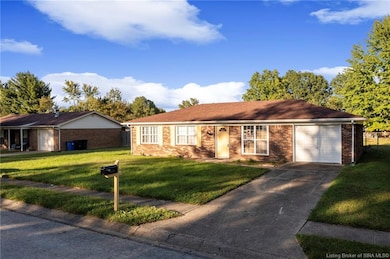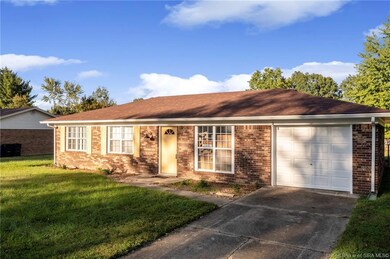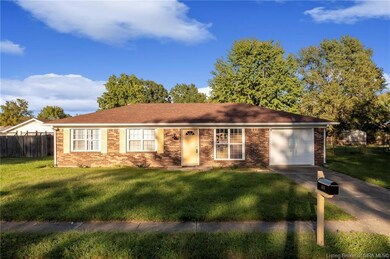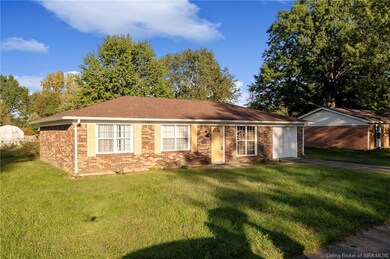
4604 Ruddell Rd Jeffersonville, IN 47130
Highlights
- First Floor Utility Room
- 1 Car Attached Garage
- Patio
- Porch
- Walk-In Closet
- Shed
About This Home
As of May 2025It’s time to “FINISH THIS FLIP”! Great all brick ranch offers a fantastic opportunity for buyers looking to put their personal touch on a partially remodeled space. With 3 bedrooms and the potential for 1 1/2 to 2 baths, this property is brimming with possibilities. Step inside to discover a layout that’s both functional and flexible. The living area is filled with natural light. The kitchen, already in progress, awaits your vision to bring it to life. Needs backsplash, flooring, some lights. Home has a generous backyard with lots of space for outdoor activities, gardening, or creating your dream oasis. Plus, a 1 car garage offers convenient storage or workspace options. Situated in The Meadows, this home is close to local amenities, parks, and schools along Veteran’s Parkway. With a little creativity and elbow grease, you can transform this house into your perfect home! Agents: please ready through the agent remarks regarding offer expirations.
Home Details
Home Type
- Single Family
Est. Annual Taxes
- $1,862
Year Built
- Built in 1979
Lot Details
- 9,583 Sq Ft Lot
- Lot Dimensions are 80x120
- Landscaped
Parking
- 1 Car Attached Garage
- Front Facing Garage
- Driveway
- Off-Street Parking
Home Design
- Slab Foundation
- Frame Construction
Interior Spaces
- 1,453 Sq Ft Home
- 1-Story Property
- Ceiling Fan
- Blinds
- Family Room
- First Floor Utility Room
- Utility Room
- Dishwasher
Bedrooms and Bathrooms
- 3 Bedrooms
- Walk-In Closet
Outdoor Features
- Patio
- Shed
- Porch
Utilities
- Forced Air Heating and Cooling System
- Window Unit Cooling System
Listing and Financial Details
- Assessor Parcel Number 102103400524000009
Ownership History
Purchase Details
Home Financials for this Owner
Home Financials are based on the most recent Mortgage that was taken out on this home.Purchase Details
Home Financials for this Owner
Home Financials are based on the most recent Mortgage that was taken out on this home.Similar Homes in Jeffersonville, IN
Home Values in the Area
Average Home Value in this Area
Purchase History
| Date | Type | Sale Price | Title Company |
|---|---|---|---|
| Deed | $255,000 | Agency Title,Inc | |
| Deed | $165,000 | Aristocrat Title Llc |
Property History
| Date | Event | Price | Change | Sq Ft Price |
|---|---|---|---|---|
| 05/16/2025 05/16/25 | Sold | $255,000 | -1.9% | $175 / Sq Ft |
| 03/28/2025 03/28/25 | Pending | -- | -- | -- |
| 03/10/2025 03/10/25 | For Sale | $259,900 | +57.5% | $179 / Sq Ft |
| 11/18/2024 11/18/24 | Sold | $165,000 | +3.1% | $114 / Sq Ft |
| 10/12/2024 10/12/24 | Pending | -- | -- | -- |
| 10/07/2024 10/07/24 | For Sale | $160,000 | -- | $110 / Sq Ft |
Tax History Compared to Growth
Tax History
| Year | Tax Paid | Tax Assessment Tax Assessment Total Assessment is a certain percentage of the fair market value that is determined by local assessors to be the total taxable value of land and additions on the property. | Land | Improvement |
|---|---|---|---|---|
| 2024 | $1,862 | $179,600 | $40,000 | $139,600 |
| 2023 | $1,862 | $182,800 | $40,000 | $142,800 |
| 2022 | $1,681 | $168,100 | $40,000 | $128,100 |
| 2021 | $1,373 | $137,300 | $28,000 | $109,300 |
| 2020 | $1,290 | $125,600 | $22,000 | $103,600 |
| 2019 | $1,210 | $117,600 | $22,000 | $95,600 |
| 2018 | $1,148 | $111,400 | $22,000 | $89,400 |
| 2017 | $1,107 | $107,300 | $22,000 | $85,300 |
| 2016 | $926 | $97,000 | $22,000 | $75,000 |
| 2014 | $998 | $96,000 | $22,000 | $74,000 |
| 2013 | -- | $93,600 | $22,000 | $71,600 |
Agents Affiliated with this Home
-
Jane Roberts

Seller's Agent in 2025
Jane Roberts
United Real Estate Louisville
(502) 296-5263
5 in this area
17 Total Sales
-
Samantha Hernandez

Buyer's Agent in 2025
Samantha Hernandez
Green Tree Real Estate Services
(502) 594-7101
72 in this area
314 Total Sales
-
Chris West

Seller's Agent in 2024
Chris West
RE/MAX
(502) 644-7653
11 in this area
116 Total Sales
Map
Source: Southern Indiana REALTORS® Association
MLS Number: 2024011359
APN: 10-21-03-400-524.000-009
- 4506 Viola Dr
- 0 Bent Grass Ln
- 6561 Abney Ct
- 2603 Bishop Rd
- 1014 Hadley Dr
- 3414 Charlestown Pike
- 3610 Lindy Trail
- 2784 Abby Woods Dr Unit Lot 41
- 33 Abby Chase
- 3512 Holmans Ln
- 2760 Abby Woods Dr
- 3218 Asher Way Unit 121
- 3216 Asher Way Unit 122
- 3214 Asher Way Unit 123
- 18 Abby Chase
- 3309 Forest Ct
- 3304 Childers Dr
- 4017 Williams Crossing Way
- 4135 Uhl Dr Unit 55
- 4063 Williams Crossing Way Unit 15
