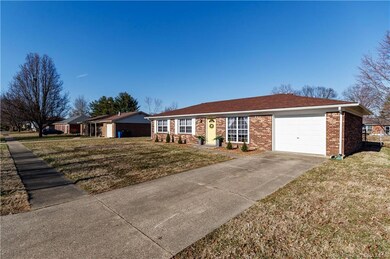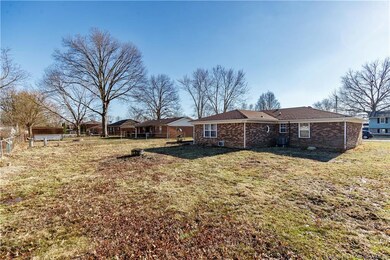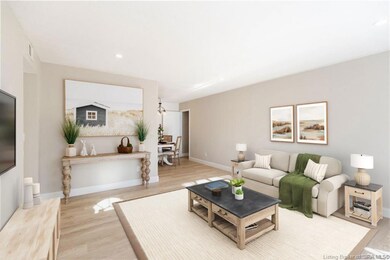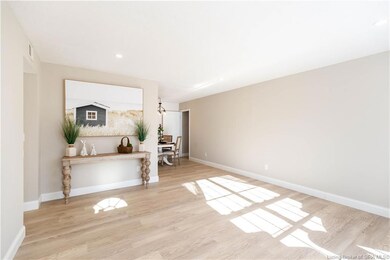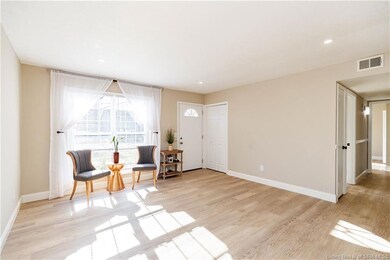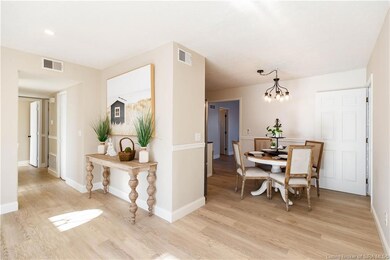
4604 Ruddell Rd Jeffersonville, IN 47130
Highlights
- Cathedral Ceiling
- Fenced Yard
- 1 Car Attached Garage
- First Floor Utility Room
- Porch
- Eat-In Kitchen
About This Home
As of May 2025WOWSA! PACK YOUR BAGS YOU ARE MOVING! This exquisite brick ranch with the latest and greatest of updates is ready for you. The welcoming bright living room with new recessed lighting boast new LVP flooring and invites you to the exquisite dining area with new lighting and flooring. One side of the dining area opens to a fabulous kitchen with LVP, new kitchen cabinets, lighting, new island with additional storage and an added nook with extra shelving, perfect for a coffee/tea station. In addition, all new Whirlpool appliances, including stove, dishwasher, refrigerator and microwave will remain. The kitchen opens to a fabulous VERSATILE great room that could possibly be used as an owners suite (with an addition of a door), featuring a new bath, new shower and spacious walk in closet. There is alternative heat/cooling for the great room and bathroom. In addition, this room has double doors that invite you to the patio and huge rear yard. The other side of the dining area has access to the updated laundry room with LVP, added shelving, cabinetry and the washer and dryer that will remain. Access to the great outdoors and the attached garage is also off the laundry room. Down the hall you willl find 3 sun lit bedrooms featuring LVP flooring, new lighting and ample size closets with two closets having built in shelving. The sellers retained the classic tiled flooring/shower and updated sink and mirror. Other updates include new HVAC, additional insulation and landscaping. HURRY!
Last Agent to Sell the Property
United Real Estate Louisville License #RB15001169 Listed on: 03/10/2025

Home Details
Home Type
- Single Family
Est. Annual Taxes
- $1,828
Year Built
- Built in 1979
Lot Details
- 9,601 Sq Ft Lot
- Lot Dimensions are 80x120
- Fenced Yard
- Landscaped
Parking
- 1 Car Attached Garage
- Front Facing Garage
- Garage Door Opener
- Driveway
- Off-Street Parking
Home Design
- Slab Foundation
Interior Spaces
- 1,453 Sq Ft Home
- 1-Story Property
- Cathedral Ceiling
- Ceiling Fan
- Blinds
- Family Room
- First Floor Utility Room
- Storage
Kitchen
- Eat-In Kitchen
- Breakfast Bar
- Oven or Range
- Microwave
- Dishwasher
- Kitchen Island
Bedrooms and Bathrooms
- 3 Bedrooms
- Walk-In Closet
- 2 Full Bathrooms
- Ceramic Tile in Bathrooms
Laundry
- Dryer
- Washer
Outdoor Features
- Patio
- Porch
Utilities
- Forced Air Heating and Cooling System
- Window Unit Cooling System
- Air Source Heat Pump
- Electric Water Heater
Listing and Financial Details
- Assessor Parcel Number 102103400524000009
Ownership History
Purchase Details
Home Financials for this Owner
Home Financials are based on the most recent Mortgage that was taken out on this home.Purchase Details
Home Financials for this Owner
Home Financials are based on the most recent Mortgage that was taken out on this home.Similar Homes in the area
Home Values in the Area
Average Home Value in this Area
Purchase History
| Date | Type | Sale Price | Title Company |
|---|---|---|---|
| Deed | $255,000 | Agency Title,Inc | |
| Deed | $165,000 | Aristocrat Title Llc |
Property History
| Date | Event | Price | Change | Sq Ft Price |
|---|---|---|---|---|
| 05/16/2025 05/16/25 | Sold | $255,000 | -1.9% | $175 / Sq Ft |
| 03/28/2025 03/28/25 | Pending | -- | -- | -- |
| 03/10/2025 03/10/25 | For Sale | $259,900 | +57.5% | $179 / Sq Ft |
| 11/18/2024 11/18/24 | Sold | $165,000 | +3.1% | $114 / Sq Ft |
| 10/12/2024 10/12/24 | Pending | -- | -- | -- |
| 10/07/2024 10/07/24 | For Sale | $160,000 | -- | $110 / Sq Ft |
Tax History Compared to Growth
Tax History
| Year | Tax Paid | Tax Assessment Tax Assessment Total Assessment is a certain percentage of the fair market value that is determined by local assessors to be the total taxable value of land and additions on the property. | Land | Improvement |
|---|---|---|---|---|
| 2024 | $1,862 | $179,600 | $40,000 | $139,600 |
| 2023 | $1,862 | $182,800 | $40,000 | $142,800 |
| 2022 | $1,681 | $168,100 | $40,000 | $128,100 |
| 2021 | $1,373 | $137,300 | $28,000 | $109,300 |
| 2020 | $1,290 | $125,600 | $22,000 | $103,600 |
| 2019 | $1,210 | $117,600 | $22,000 | $95,600 |
| 2018 | $1,148 | $111,400 | $22,000 | $89,400 |
| 2017 | $1,107 | $107,300 | $22,000 | $85,300 |
| 2016 | $926 | $97,000 | $22,000 | $75,000 |
| 2014 | $998 | $96,000 | $22,000 | $74,000 |
| 2013 | -- | $93,600 | $22,000 | $71,600 |
Agents Affiliated with this Home
-
Jane Roberts

Seller's Agent in 2025
Jane Roberts
United Real Estate Louisville
(502) 296-5263
5 in this area
17 Total Sales
-
Samantha Hernandez

Buyer's Agent in 2025
Samantha Hernandez
Green Tree Real Estate Services
(502) 594-7101
72 in this area
314 Total Sales
-
Chris West

Seller's Agent in 2024
Chris West
RE/MAX
(502) 644-7653
11 in this area
116 Total Sales
Map
Source: Southern Indiana REALTORS® Association
MLS Number: 202506371
APN: 10-21-03-400-524.000-009
- 4506 Viola Dr
- 0 Bent Grass Ln
- 6561 Abney Ct
- 2603 Bishop Rd
- 1014 Hadley Dr
- 3414 Charlestown Pike
- 3610 Lindy Trail
- 2784 Abby Woods Dr Unit Lot 41
- 33 Abby Chase
- 3512 Holmans Ln
- 2760 Abby Woods Dr
- 3218 Asher Way Unit 121
- 3216 Asher Way Unit 122
- 3214 Asher Way Unit 123
- 18 Abby Chase
- 3309 Forest Ct
- 3304 Childers Dr
- 4017 Williams Crossing Way
- 4135 Uhl Dr Unit 55
- 4063 Williams Crossing Way Unit 15

