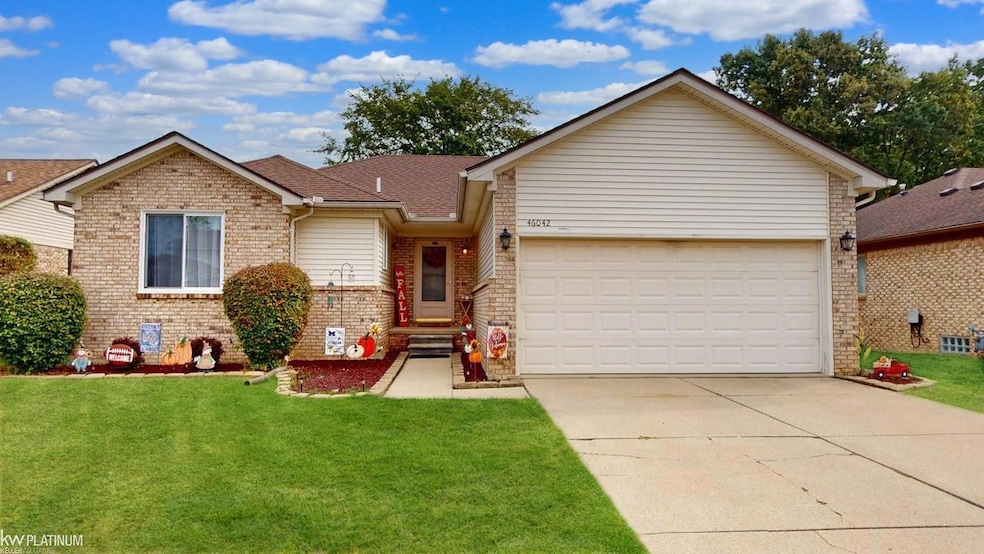46042 Pat St Chesterfield, MI 48051
Estimated payment $2,053/month
Highlights
- Deck
- Ranch Style House
- Fenced Yard
- L'Anse Creuse High School - North Rated 9+
- Cathedral Ceiling
- 2 Car Attached Garage
About This Home
Here it is! Newer windows, roof, furnace, water heater and appliances! This charming 3-bedroom, 2-bath home offers a perfect blend of comfort and style. Step inside to a spacious living room featuring a stunning natural brick fireplace, creating a cozy focal point, and a dramatic cathedral ceiling that enhances the open, airy feel. The dining room provides a seamless connection to the outdoors with a convenient doorwall leading to a large wood deck. The kitchen includes sleek stainless steel appliances (new in 2021), ample counter space, and a functional layout. Enjoy the convenience of a first-floor laundry room. The primary bedroom suite is a true retreat, complete with a generous walk-in closet and an en-suite bathroom featuring a step-in shower. Two additional bedrooms and a full bathroom complete the main level. The large, partially finished basement with carpet tiles offers flexible space for a recreation room, home gym, or storage, limited only by your imagination. Updates include a new roof (2022) and chimney cap, a new furnace and hot water heater (2021), all main floor windows and the doorwall replaced (2024), and a new wood deck (2021). Don't miss the opportunity to own this beautiful, move-in-ready home!
Home Details
Home Type
- Single Family
Est. Annual Taxes
Year Built
- Built in 1996
Lot Details
- 7,841 Sq Ft Lot
- Lot Dimensions are 60x130
- Fenced Yard
Parking
- 2 Car Attached Garage
Home Design
- Ranch Style House
- Brick Exterior Construction
- Vinyl Siding
Interior Spaces
- 1,378 Sq Ft Home
- Cathedral Ceiling
- Ceiling Fan
- Living Room with Fireplace
- Partially Finished Basement
Kitchen
- Oven or Range
- Microwave
- Dishwasher
- Disposal
Bedrooms and Bathrooms
- 3 Bedrooms
- Walk-In Closet
- Bathroom on Main Level
- 2 Full Bathrooms
Laundry
- Laundry Room
- Dryer
- Washer
Outdoor Features
- Deck
Utilities
- Forced Air Heating and Cooling System
- Heating System Uses Natural Gas
Community Details
- King's Pointe Sub No. 2 Subdivision
Listing and Financial Details
- Assessor Parcel Number 15-09-31-181-012
Map
Home Values in the Area
Average Home Value in this Area
Tax History
| Year | Tax Paid | Tax Assessment Tax Assessment Total Assessment is a certain percentage of the fair market value that is determined by local assessors to be the total taxable value of land and additions on the property. | Land | Improvement |
|---|---|---|---|---|
| 2025 | $4,274 | $147,000 | $0 | $0 |
| 2024 | $2,925 | $141,400 | $0 | $0 |
| 2023 | $2,774 | $126,000 | $0 | $0 |
| 2022 | $3,867 | $113,100 | $0 | $0 |
| 2021 | $3,436 | $110,000 | $0 | $0 |
| 2020 | $2,326 | $103,500 | $0 | $0 |
| 2019 | $2,243 | $96,800 | $0 | $0 |
| 2018 | $3,162 | $97,200 | $14,500 | $82,700 |
| 2017 | $3,270 | $87,100 | $14,450 | $72,650 |
| 2016 | $2,243 | $87,100 | $0 | $0 |
| 2015 | $758 | $80,050 | $0 | $0 |
| 2014 | $758 | $72,350 | $13,950 | $58,400 |
| 2012 | -- | $0 | $0 | $0 |
Property History
| Date | Event | Price | Change | Sq Ft Price |
|---|---|---|---|---|
| 09/22/2025 09/22/25 | For Sale | $320,000 | +30.6% | $232 / Sq Ft |
| 03/17/2021 03/17/21 | Sold | $245,000 | +6.5% | $178 / Sq Ft |
| 02/10/2021 02/10/21 | Pending | -- | -- | -- |
| 02/08/2021 02/08/21 | For Sale | $230,000 | +35.3% | $167 / Sq Ft |
| 09/22/2016 09/22/16 | Sold | $170,000 | -5.5% | $123 / Sq Ft |
| 07/20/2016 07/20/16 | Pending | -- | -- | -- |
| 07/14/2016 07/14/16 | For Sale | $179,900 | -- | $131 / Sq Ft |
Purchase History
| Date | Type | Sale Price | Title Company |
|---|---|---|---|
| Warranty Deed | $245,000 | None Available | |
| Warranty Deed | $170,000 | None Available |
Mortgage History
| Date | Status | Loan Amount | Loan Type |
|---|---|---|---|
| Previous Owner | $232,750 | New Conventional |
Source: Michigan Multiple Listing Service
MLS Number: 50189192
APN: 15-09-31-181-012
- 46459 Prince Dr
- 25806 Mary St
- 45937 Duke Dr
- 25591 Lord Dr
- 46539 Greenbriar Dr
- 46132 Royal Dr
- 25783 Rose St
- 25413 Mary St
- 46684 E Briarwood Dr Unit 145
- 0 Gratiot Ave
- 26280 21 Mile Rd
- 26080 21 Mile Rd
- 45945 N Gratiot Ave
- 45729 N Gratiot Ave
- 26123 Joanne Smith Ln
- 46341 Jasmine Ct
- 26207 Fairwood Dr
- 28070 Kingsberry St
- 26161 Birchcrest Dr
- 47608 Ramblewood Dr
- 45313 Marketplace Blvd
- 26780 Alray St
- 28056 Maple Forest Blvd W
- 23827 Shadow Woods Dr
- 29179 Cotton Rd
- 23241 Yarrow Ave
- 326 N Gratiot Ave
- 29126 Timber Woods Dr
- 295 Euclid St Unit ID1032310P
- 295 Euclid St Unit ID1032357P
- 50101 S Horst Ct Unit 119
- 50440 Oakview Dr
- 55 Hollywood Ct Unit ID1032368P
- 53 Hollywood Ct Unit ID1032314P
- 21724 Summerfield Dr
- 51 Hollywood Ct Unit ID1032304P
- 96 Jones St
- 50451 Bay Run N Unit 54
- 28185 Raleigh Crescent Dr Unit 106
- 28132 Delano Dr Unit Bldg 15 Unit 2B







