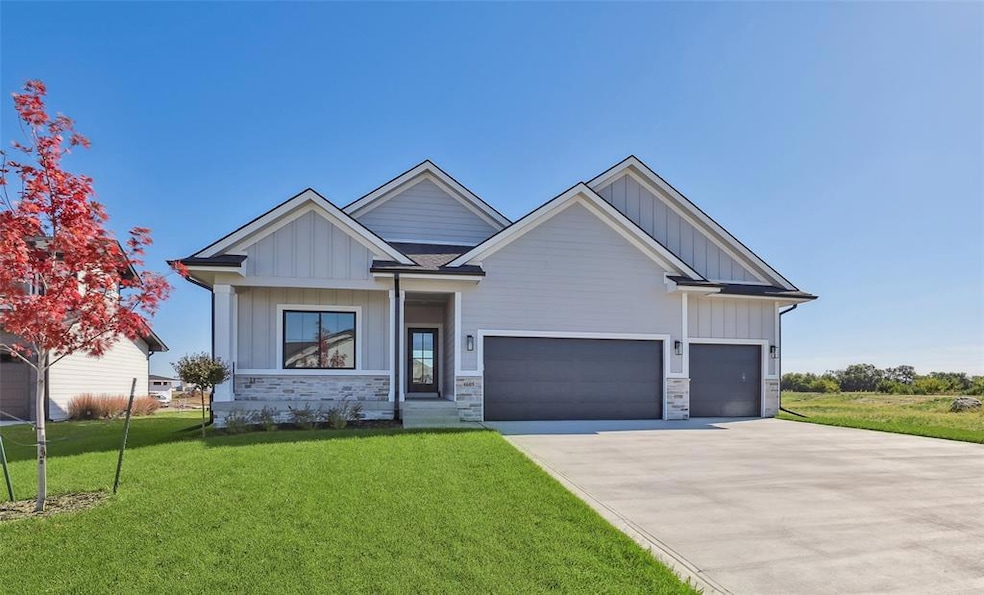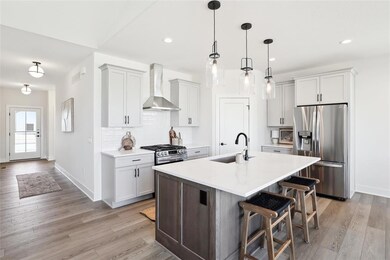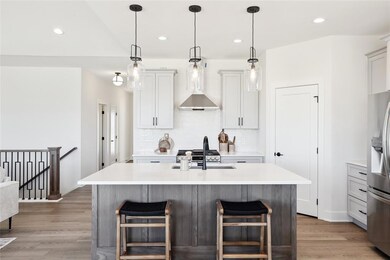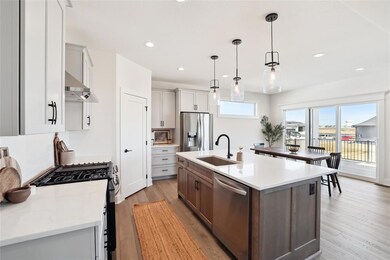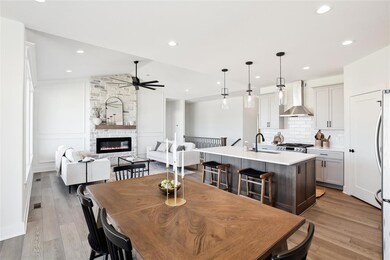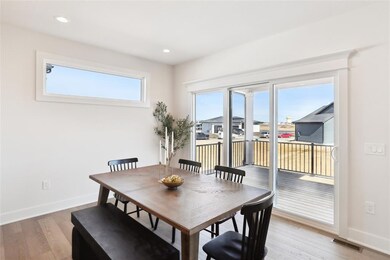
4605 179th St Waukee, IA 50263
Highlights
- New Construction
- Ranch Style House
- Wet Bar
- Radiant Elementary School Rated A
- Mud Room
- Covered Deck
About This Home
As of June 2025Step into the Amber Plan by KRM Custom Homes—a 5-bed, 3-bath modern haven tucked into the vibrant Biltmore West neighborhood. This home blends style, space, and smart design to fit the way you live today. The main floor welcomes you with soaring vaulted ceilings, a statement fireplace, and oversized windows that pour in natural light. The kitchen is a total showstopper—quartz countertops, stainless steel appliances, soft-close cabinetry with crown molding, a huge island for casual dining or entertaining, and a trim-detailed walk-in pantry built to impress. The primary suite is your personal escape with double vanities, a sleek walk-in shower, and a spacious walk-in closet that connects right to the laundry room and built-in drop zone (hello, convenience!). On the opposite side, the guest wing includes two bedrooms and a full bath—ideal for guests or a WFH setup. Head downstairs to the finished walkout lower level, where you’ll find a large family room made for game nights and Netflix binges, plus two more bedrooms, a full bath, and a wet bar—perfect for entertaining or creating your own at-home hangout. Bonus builder features like the BIBS insulation system, Form-a-Drain, Zip System sheathing, and Advantek subflooring mean this home is not only stylish—it’s built to last. Plus, you're located in the Waukee Community School District, with high schoolers attending the highly sought-after Waukee Northwest High School. This one checks all the boxes—come see it for yourself!
Home Details
Home Type
- Single Family
Est. Annual Taxes
- $14
Year Built
- Built in 2024 | New Construction
Lot Details
- 0.31 Acre Lot
- Irrigation
- Property is zoned PUD
HOA Fees
- $25 Monthly HOA Fees
Home Design
- Ranch Style House
- Asphalt Shingled Roof
- Stone Siding
- Cement Board or Planked
Interior Spaces
- 1,631 Sq Ft Home
- Wet Bar
- Electric Fireplace
- Mud Room
- Family Room Downstairs
- Dining Area
- Finished Basement
- Basement Window Egress
- Fire and Smoke Detector
- Laundry on main level
Kitchen
- Stove
- Microwave
- Dishwasher
Flooring
- Carpet
- Luxury Vinyl Plank Tile
Bedrooms and Bathrooms
Parking
- 3 Car Attached Garage
- Driveway
Additional Features
- Covered Deck
- Forced Air Heating and Cooling System
Community Details
- Dsm Property Association
- Built by KRM Development
Listing and Financial Details
- Assessor Parcel Number 1215379002
Ownership History
Purchase Details
Home Financials for this Owner
Home Financials are based on the most recent Mortgage that was taken out on this home.Similar Homes in Waukee, IA
Home Values in the Area
Average Home Value in this Area
Purchase History
| Date | Type | Sale Price | Title Company |
|---|---|---|---|
| Warranty Deed | $85,000 | -- |
Mortgage History
| Date | Status | Loan Amount | Loan Type |
|---|---|---|---|
| Open | $456,000 | New Conventional | |
| Closed | $63,675 | Construction |
Property History
| Date | Event | Price | Change | Sq Ft Price |
|---|---|---|---|---|
| 06/12/2025 06/12/25 | Sold | $524,900 | 0.0% | $322 / Sq Ft |
| 05/04/2025 05/04/25 | Pending | -- | -- | -- |
| 02/05/2025 02/05/25 | Price Changed | $524,900 | -2.8% | $322 / Sq Ft |
| 01/30/2025 01/30/25 | Price Changed | $539,900 | -1.8% | $331 / Sq Ft |
| 08/16/2024 08/16/24 | For Sale | $549,900 | -- | $337 / Sq Ft |
Tax History Compared to Growth
Tax History
| Year | Tax Paid | Tax Assessment Tax Assessment Total Assessment is a certain percentage of the fair market value that is determined by local assessors to be the total taxable value of land and additions on the property. | Land | Improvement |
|---|---|---|---|---|
| 2023 | $14 | $580 | $580 | $0 |
| 2022 | $12 | $580 | $580 | $0 |
Agents Affiliated with this Home
-
Amanda Mickelsen

Seller's Agent in 2025
Amanda Mickelsen
Keller Williams Realty GDM
(515) 321-3123
174 in this area
593 Total Sales
-
David Crawford

Seller Co-Listing Agent in 2025
David Crawford
Keller Williams Realty GDM
(515) 238-7493
65 in this area
389 Total Sales
-
Emily Broderick

Buyer's Agent in 2025
Emily Broderick
Keller Williams Realty GDM
(515) 724-3622
11 in this area
72 Total Sales
Map
Source: Des Moines Area Association of REALTORS®
MLS Number: 701030
APN: 12-15-379-002
- 4638, 4639, 4642 & 4 180th St
- 4705 180th St
- 4641 179th St
- 4645 179th St
- 4601 179th St
- 4640 179th St
- 4632 179th St
- 4657 179th St
- 4649 179th St
- 4650 178th St
- 4655 178th St
- 4668 178th St
- 4647 178th St
- 4651 180th St
- 4662 178th St
- 4641 177th St
- 4653 177th St
- 4649 177th St
- Lot 11 Biltmore West Plat 2 St
- Lot 10 Biltmore West Plat 2 St
