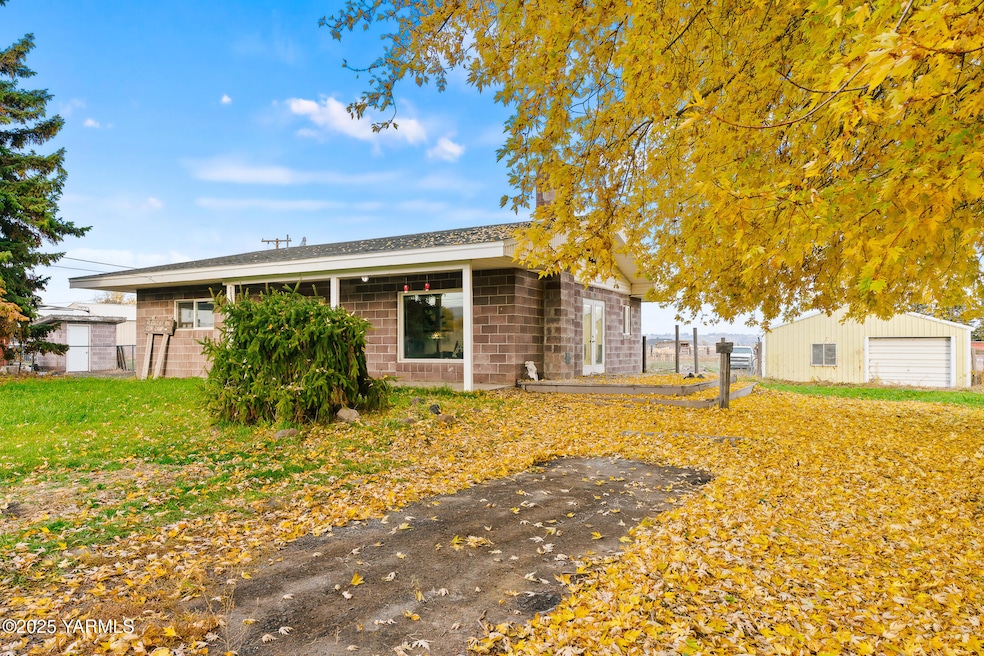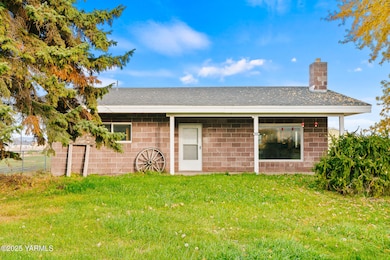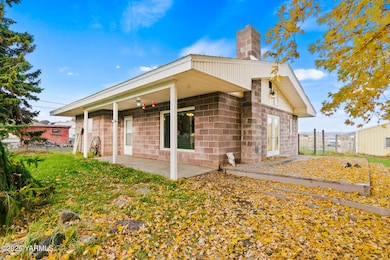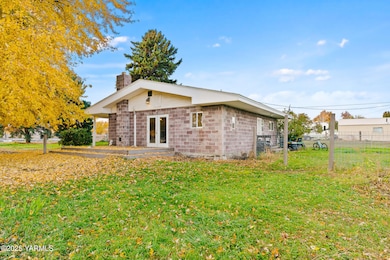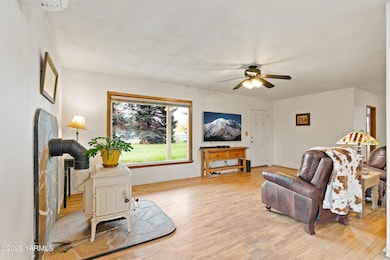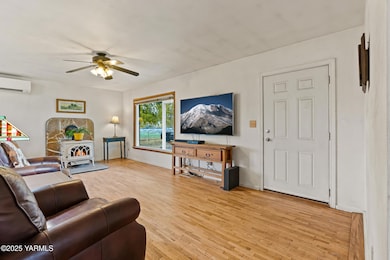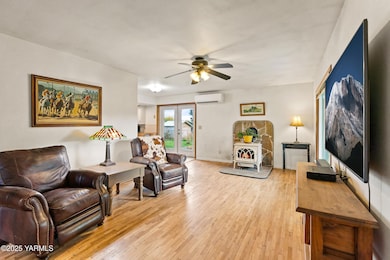4605 Ahtanum Rd Yakima, WA 98903
Central Yakima NeighborhoodEstimated payment $2,140/month
Highlights
- 2.41 Acre Lot
- Wood Flooring
- Breakfast Bar
- West Valley High School Rated A-
- 2 Car Detached Garage
- Kitchen Island
About This Home
Bring your vision and make this 3 bedroom, 2 bath rambler shine! Nestled on 2.41 acres right in town, this property offers incredible potential for those looking to create their dream home or investment. With 1,158 sq. ft. of single level living, there's plenty of space to reimagine and refresh.The property is already set up for horses, featuring fencing and room for pasture, a rare find within city limits. Enjoy the space, privacy, and rural feel while staying close to schools, shopping, and town amenities.This property offers endless opportunity and value in its land and location.
Home Details
Home Type
- Single Family
Est. Annual Taxes
- $2,975
Year Built
- Built in 1946
Lot Details
- 2.41 Acre Lot
- Back Yard Fenced
- Level Lot
Parking
- 2 Car Detached Garage
Home Design
- Brick Exterior Construction
- Concrete Foundation
- Composition Roof
- Block Exterior
Interior Spaces
- 1,158 Sq Ft Home
- 1-Story Property
Kitchen
- Breakfast Bar
- Range
- Kitchen Island
Flooring
- Wood
- Laminate
- Tile
Bedrooms and Bathrooms
- 3 Bedrooms
- 2 Full Bathrooms
Laundry
- Dryer
- Washer
Eco-Friendly Details
- Green Energy Fireplace or Wood Stove
Outdoor Features
- Storage Shed
- Shop
Utilities
- Cooling System Mounted In Outer Wall Opening
- Forced Air Heating System
- Well
- Septic Design Installed
Listing and Financial Details
- Assessor Parcel Number 181204-13004
Map
Home Values in the Area
Average Home Value in this Area
Tax History
| Year | Tax Paid | Tax Assessment Tax Assessment Total Assessment is a certain percentage of the fair market value that is determined by local assessors to be the total taxable value of land and additions on the property. | Land | Improvement |
|---|---|---|---|---|
| 2025 | $2,975 | $315,500 | $130,900 | $184,600 |
| 2023 | $3,145 | $239,600 | $61,600 | $178,000 |
| 2022 | $2,644 | $234,600 | $67,800 | $166,800 |
| 2021 | $2,363 | $207,400 | $67,800 | $139,600 |
| 2019 | $1,965 | $170,800 | $68,100 | $102,700 |
| 2018 | $2,034 | $151,200 | $68,100 | $83,100 |
| 2017 | $1,922 | $150,200 | $68,100 | $82,100 |
| 2016 | $2,112 | $150,950 | $68,150 | $82,800 |
| 2015 | $2,112 | $154,950 | $68,150 | $86,800 |
| 2014 | $2,112 | $155,050 | $68,150 | $86,900 |
| 2013 | $2,112 | $155,050 | $68,150 | $86,900 |
Property History
| Date | Event | Price | List to Sale | Price per Sq Ft |
|---|---|---|---|---|
| 11/13/2025 11/13/25 | For Sale | $359,000 | -- | $310 / Sq Ft |
Purchase History
| Date | Type | Sale Price | Title Company |
|---|---|---|---|
| Quit Claim Deed | -- | None Listed On Document | |
| Quit Claim Deed | -- | Fidelity Title Co | |
| Interfamily Deed Transfer | -- | None Available |
Source: MLS Of Yakima Association Of REALTORS®
MLS Number: 25-3216
APN: 181204-13004
- The Snowbrush Plan at Champions Park
- The Pacific Plan at Champions Park
- 4801 Woolsey Rd
- 4802 W Larch Ave
- The Alpine Plan at Champions Park
- The Vale Plan at Champions Park
- The Darrington Plan at Champions Park
- The Edgewood Plan at Champions Park
- The Cascade Plan at Champions Park
- The Hudson Plan at Champions Park
- 4707 Woolsey Rd
- The Middleton Plan at Champions Park
- 4803 Woolsey Rd
- 5608 W Larch Ave
- 4803 W Larch Ave
- 5700 W Larch Ave
- 5607 W Larch Ave
- 5701 W Larch Ave
- 4800 W Larch Ave
- 5609 W Larch Ave
