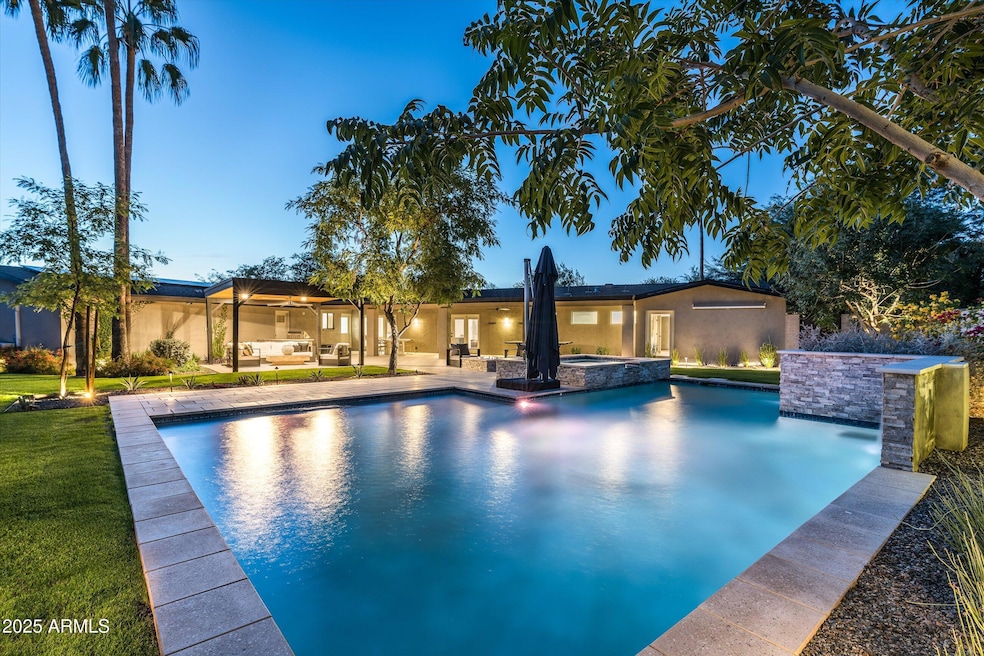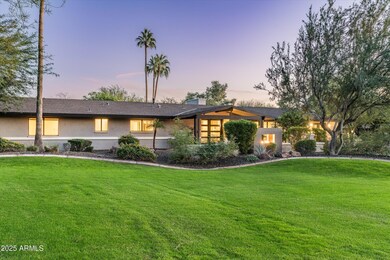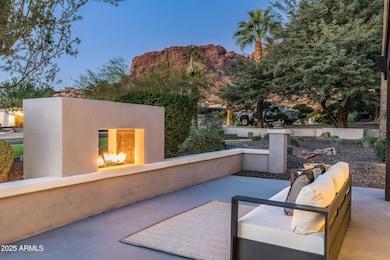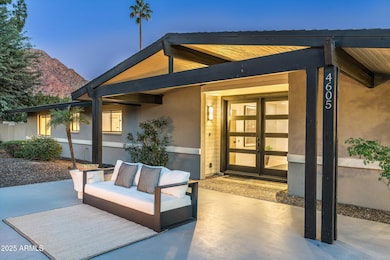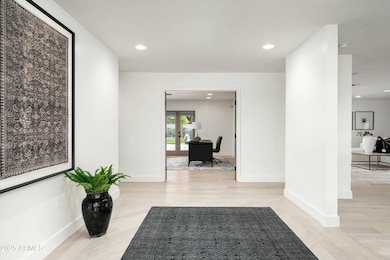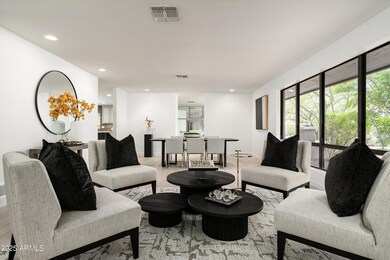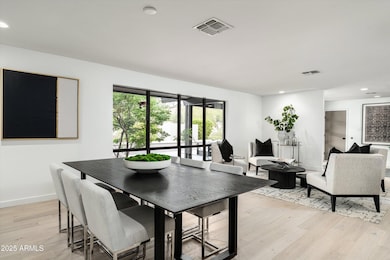4605 E Orange Dr Phoenix, AZ 85018
Camelback East Village NeighborhoodEstimated payment $17,053/month
Highlights
- Views of Red Rock
- Heated Spa
- Solar Power System
- Hopi Elementary School Rated A
- RV Gated
- 0.68 Acre Lot
About This Home
Experience breathtaking Camelback Mountain views from every angle in this modern desert sanctuary, perfectly situated on a generous 0.68-acre lot. This home blends timeless design with contemporary upgrades, featuring brand-new hardwood floors, fresh crisp paint, and owned solar for energy-efficient living. Step outside to your private resort-style retreat complete with a new custom pool and spa, built-in BBQ, and panoramic views of Camelback Mountain. The yard also features a custom pergola with commercial grade heaters for cool evenings, 220v outlet to accommodate a sauna, and outdoor projector screen. Whether you choose to take in the views from the front patio's cozy dual-sided fireplace or the backyards tranquil poolside firepit, every destination here is an entertainers dream. Located in the highly sought-after Scottsdale Unified School District, zoned for Hopi Elementary, Ingleside Middle, and Arcadia High School. Just minutes from The Global Ambassador, Steak 44, The Henry, Buck & Rider, and all the luxury resorts of Scottsdale and Paradise Valley, this home offers the perfect blend of modern elegance, sustainability, and iconic desert living.
Home Details
Home Type
- Single Family
Est. Annual Taxes
- $6,581
Year Built
- Built in 1964
Lot Details
- 0.68 Acre Lot
- Desert faces the front and back of the property
- Block Wall Fence
- Front and Back Yard Sprinklers
- Sprinklers on Timer
- Private Yard
- Grass Covered Lot
Parking
- 3 Car Direct Access Garage
- 2 Open Parking Spaces
- Electric Vehicle Home Charger
- Heated Garage
- Side or Rear Entrance to Parking
- Garage Door Opener
- RV Gated
Property Views
- Red Rock
- Mountain
- Desert
Home Design
- Composition Roof
- Block Exterior
- Stucco
Interior Spaces
- 4,111 Sq Ft Home
- 1-Story Property
- Ceiling Fan
- Two Way Fireplace
- Gas Fireplace
- Double Pane Windows
- Family Room with Fireplace
- 2 Fireplaces
- Living Room with Fireplace
Kitchen
- Eat-In Kitchen
- Breakfast Bar
- Built-In Gas Oven
- Built-In Microwave
- Kitchen Island
- Granite Countertops
Flooring
- Floors Updated in 2025
- Wood
- Tile
Bedrooms and Bathrooms
- 5 Bedrooms
- 4.5 Bathrooms
- Dual Vanity Sinks in Primary Bathroom
- Bathtub With Separate Shower Stall
Accessible Home Design
- No Interior Steps
Eco-Friendly Details
- North or South Exposure
- Solar Power System
Pool
- Heated Spa
- Heated Pool
Outdoor Features
- Covered Patio or Porch
- Outdoor Fireplace
- Fire Pit
- Built-In Barbecue
Schools
- Hopi Elementary School
- Ingleside Middle School
- Arcadia High School
Utilities
- Mini Split Air Conditioners
- Central Air
- Heating System Uses Natural Gas
- Tankless Water Heater
- High Speed Internet
- Cable TV Available
Community Details
- No Home Owners Association
- Association fees include no fees
- Built by Custom
- Camelback Sierra Subdivision
Listing and Financial Details
- Tax Lot 27
- Assessor Parcel Number 171-14-043
Map
Home Values in the Area
Average Home Value in this Area
Tax History
| Year | Tax Paid | Tax Assessment Tax Assessment Total Assessment is a certain percentage of the fair market value that is determined by local assessors to be the total taxable value of land and additions on the property. | Land | Improvement |
|---|---|---|---|---|
| 2025 | $6,919 | $91,369 | -- | -- |
| 2024 | $8,552 | $87,018 | -- | -- |
| 2023 | $8,552 | $163,260 | $32,650 | $130,610 |
| 2022 | $8,178 | $116,070 | $23,210 | $92,860 |
| 2021 | $9,097 | $116,470 | $23,290 | $93,180 |
| 2020 | $8,963 | $109,720 | $21,940 | $87,780 |
| 2019 | $8,628 | $108,160 | $21,630 | $86,530 |
| 2018 | $8,297 | $98,100 | $19,620 | $78,480 |
| 2017 | $7,971 | $95,950 | $19,190 | $76,760 |
| 2016 | $7,766 | $92,080 | $18,410 | $73,670 |
| 2015 | $7,119 | $83,700 | $16,740 | $66,960 |
Property History
| Date | Event | Price | List to Sale | Price per Sq Ft | Prior Sale |
|---|---|---|---|---|---|
| 11/16/2025 11/16/25 | For Sale | $3,150,000 | +117.2% | $766 / Sq Ft | |
| 07/27/2015 07/27/15 | Sold | $1,450,000 | -3.3% | $353 / Sq Ft | View Prior Sale |
| 05/21/2015 05/21/15 | Pending | -- | -- | -- | |
| 03/28/2015 03/28/15 | Price Changed | $1,499,000 | -3.2% | $365 / Sq Ft | |
| 02/02/2015 02/02/15 | Price Changed | $1,549,000 | -1.6% | $377 / Sq Ft | |
| 10/30/2014 10/30/14 | Price Changed | $1,574,000 | -1.6% | $383 / Sq Ft | |
| 08/22/2014 08/22/14 | Price Changed | $1,599,000 | -3.1% | $389 / Sq Ft | |
| 05/24/2014 05/24/14 | For Sale | $1,650,000 | +84.4% | $401 / Sq Ft | |
| 11/05/2013 11/05/13 | Sold | $895,000 | -10.4% | $218 / Sq Ft | View Prior Sale |
| 06/22/2013 06/22/13 | For Sale | $999,000 | -- | $243 / Sq Ft |
Purchase History
| Date | Type | Sale Price | Title Company |
|---|---|---|---|
| Quit Claim Deed | -- | -- | |
| Interfamily Deed Transfer | -- | Fidelity National Title | |
| Interfamily Deed Transfer | -- | None Available | |
| Warranty Deed | $1,450,000 | Dhi Title Agency | |
| Cash Sale Deed | $895,000 | Equity Title Agency Inc | |
| Warranty Deed | $675,000 | North American Title Co |
Mortgage History
| Date | Status | Loan Amount | Loan Type |
|---|---|---|---|
| Previous Owner | $710,000 | Adjustable Rate Mortgage/ARM | |
| Previous Owner | $1,160,000 | New Conventional | |
| Previous Owner | $540,000 | New Conventional |
Source: Arizona Regional Multiple Listing Service (ARMLS)
MLS Number: 6948090
APN: 171-14-043
- 5156 N 45th Place
- 5275 N Camelhead Rd
- 4838 E Palomino Rd
- 4836 E White Gates Dr
- 4502 E Exeter Blvd
- 4436 E Camelback Rd Unit 37
- 5328 N 46th St
- 4729 E Arcadia Ln
- 4949 E Grandview Ln
- 4925 E Red Rock Dr Unit 43
- 4350 E Vermont Ave
- 4949 E Red Rock Dr
- 4332 E Vermont Ave
- 4614 E Lafayette Blvd
- 4536 N 49th Place
- 5231 N 42nd Place
- 4601 E Solano Dr Unit 2
- 4535 N 49th Place
- 5625 N 45th St
- 5500 N Dromedary Rd
- 5156 N 45th Place
- 4434 E Camelback Rd Unit 128
- 5302 N 47th St
- 4905 E White Gates Dr
- 4240 E Camelback Rd Unit 508
- 5222 N Saddle Rock Dr
- 4925 E Red Rock Dr Unit 43
- 4900 N 44th St
- 5214 N 43rd Place
- 4632 N 49th Place
- 4241 E Calle Tuberia
- 4549 E Calle Tuberia
- 4201 E Camelback Rd Unit 51
- 4201 E Camelback Rd Unit 74
- 4540 N 44th St Unit 47
- 4597 E Calle Ventura
- 4727 E Lafayette Blvd
- 5212 E Red Rock Dr
- 5841 N Echo Canyon Cir
- 5316 E Valle Vista Rd
