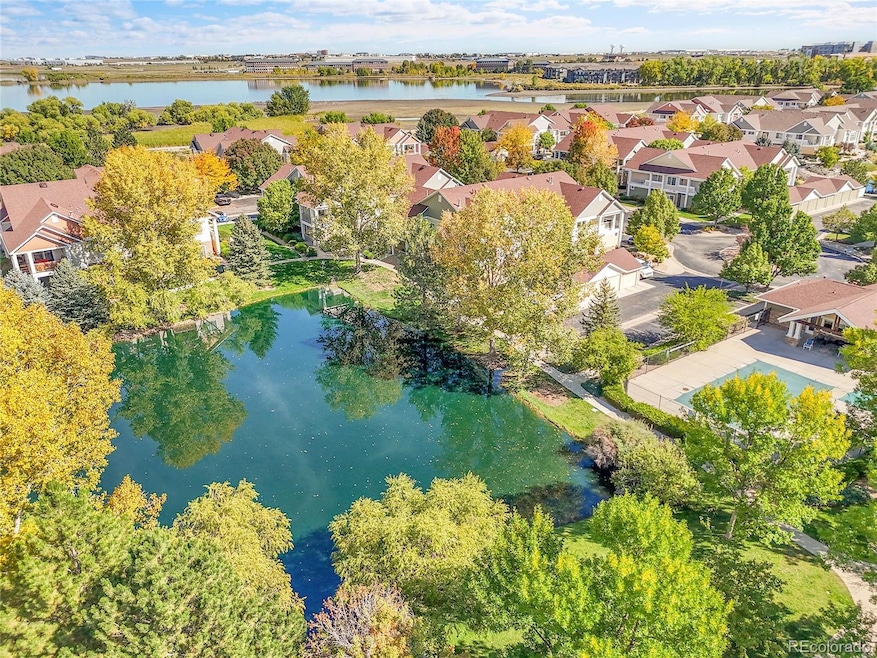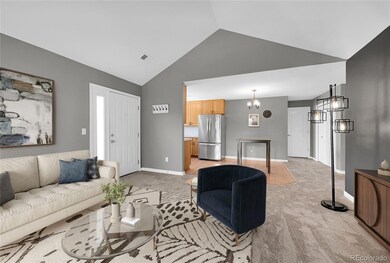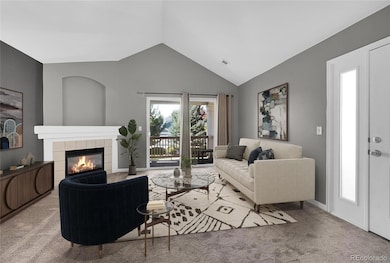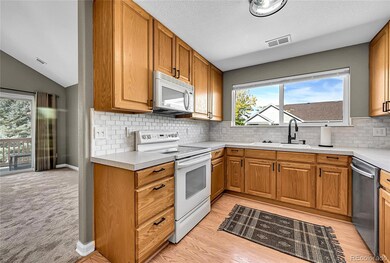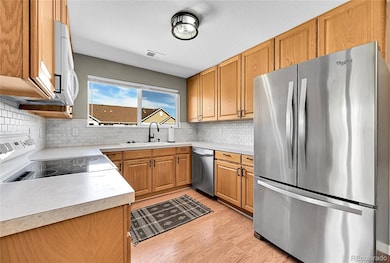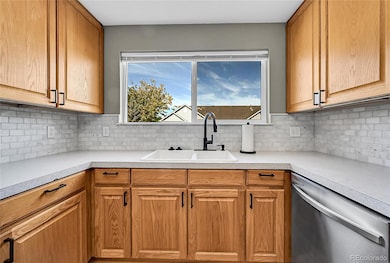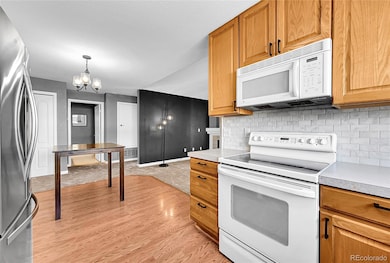4605 Hahns Peak Dr Unit 203 Loveland, CO 80538
Estimated payment $2,296/month
Highlights
- Primary Bedroom Suite
- Deck
- Vaulted Ceiling
- Clubhouse
- Contemporary Architecture
- End Unit
About This Home
Welcome home to this top floor Condo located in a simply stunning neighborhood of Loveland. Fully updated, stunning design, superior quality, nothing to do but move in and enjoy! Vaulted living room with a fireplace, access to the large deck with storage. Enjoy views, mature trees, peace and quiet from your private deck that does not overlook a parking lot. New carpet, newer paint, newer hot water heater, updated kitchen, custom backsplash, cabinet pulls, light fixtures, upgraded mirrors and baths. The layout is perfect for roommates or guests. Both bedrooms have their own full bathroom, the primary with a large oval soaking tub. Don't miss the amazing walk-in closet with storage shelves. Full size washer and dryer, a true bonus, all appliances included. This property comes with a detached one car garage, #6, and a parking pass for one openly reserved space. Garage safety feature in place to override power outages, for added safety and convenience. Amazing community with a pool, paths and trails. Imagine coming home and taking scenic walks around the Houts Trail Loop, enjoying the views of Houts Reservoir and Equalizer Lake. Just a short drive to Boyd Lake. Walking distance to the Marketplace at Centerra; Target, Starbuck's, Panera, Pet Smart and more! Such a convenient location to Boulder and I-25. Easy access to all! Don't miss this one!
Listing Agent
RE/MAX Alliance Brokerage Email: valeriewestmark@gmail.com,303-981-0950 License #001318445 Listed on: 10/02/2025

Co-Listing Agent
RE/MAX Alliance Brokerage Email: valeriewestmark@gmail.com,303-981-0950 License #100088805
Property Details
Home Type
- Condominium
Est. Annual Taxes
- $1,520
Year Built
- Built in 2003 | Remodeled
HOA Fees
- $400 Monthly HOA Fees
Parking
- 1 Car Garage
Home Design
- Contemporary Architecture
- Entry on the 2nd floor
- Frame Construction
- Composition Roof
- Wood Siding
- Stone Siding
Interior Spaces
- 1,012 Sq Ft Home
- 1-Story Property
- Vaulted Ceiling
- Window Treatments
- Living Room with Fireplace
- Dining Room
Kitchen
- Range
- Microwave
- Dishwasher
- Disposal
Flooring
- Carpet
- Tile
Bedrooms and Bathrooms
- 2 Main Level Bedrooms
- Primary Bedroom Suite
- En-Suite Bathroom
- Walk-In Closet
- 2 Full Bathrooms
Laundry
- Laundry Room
- Dryer
- Washer
Outdoor Features
- Balcony
- Deck
- Front Porch
Schools
- High Plains Elementary School
- Conrad Ball Middle School
- Mountain View High School
Utilities
- Forced Air Heating and Cooling System
- Heating System Uses Natural Gas
- Natural Gas Connected
- Cable TV Available
Additional Features
- Smoke Free Home
- End Unit
Listing and Financial Details
- Exclusions: Seller's personal belongings.
- Assessor Parcel Number R1624359
Community Details
Overview
- Association fees include ground maintenance, snow removal, trash
- Lakeshore At Centerra Association, Phone Number (970) 515-5104
- Low-Rise Condominium
- Lakeshore At Centerra Condos Ph A Subdivision
Amenities
- Clubhouse
Recreation
- Community Pool
- Trails
Map
Home Values in the Area
Average Home Value in this Area
Tax History
| Year | Tax Paid | Tax Assessment Tax Assessment Total Assessment is a certain percentage of the fair market value that is determined by local assessors to be the total taxable value of land and additions on the property. | Land | Improvement |
|---|---|---|---|---|
| 2025 | $1,520 | $22,733 | $5,695 | $17,038 |
| 2024 | $1,466 | $22,733 | $5,695 | $17,038 |
| 2022 | $1,506 | $18,932 | $2,224 | $16,708 |
| 2021 | $1,548 | $19,477 | $2,288 | $17,189 |
| 2020 | $1,538 | $19,341 | $2,288 | $17,053 |
| 2019 | $1,512 | $19,341 | $2,288 | $17,053 |
| 2018 | $1,326 | $16,114 | $2,304 | $13,810 |
| 2017 | $1,142 | $16,114 | $2,304 | $13,810 |
| 2016 | $964 | $13,150 | $2,547 | $10,603 |
| 2015 | $957 | $13,150 | $2,550 | $10,600 |
| 2014 | $853 | $11,340 | $2,150 | $9,190 |
Property History
| Date | Event | Price | List to Sale | Price per Sq Ft | Prior Sale |
|---|---|---|---|---|---|
| 10/03/2025 10/03/25 | For Sale | $335,000 | +6.3% | $331 / Sq Ft | |
| 11/25/2021 11/25/21 | Off Market | $315,000 | -- | -- | |
| 08/27/2021 08/27/21 | Sold | $315,000 | 0.0% | $311 / Sq Ft | View Prior Sale |
| 06/02/2021 06/02/21 | For Sale | $315,000 | +90.9% | $311 / Sq Ft | |
| 01/28/2019 01/28/19 | Off Market | $165,000 | -- | -- | |
| 12/05/2014 12/05/14 | Sold | $165,000 | 0.0% | $152 / Sq Ft | View Prior Sale |
| 11/05/2014 11/05/14 | Pending | -- | -- | -- | |
| 10/29/2014 10/29/14 | For Sale | $165,000 | -- | $152 / Sq Ft |
Purchase History
| Date | Type | Sale Price | Title Company |
|---|---|---|---|
| Interfamily Deed Transfer | -- | None Available | |
| Warranty Deed | $315,000 | First American | |
| Warranty Deed | $165,000 | Guardian Title | |
| Interfamily Deed Transfer | -- | Security Title | |
| Warranty Deed | $139,900 | Chicago Title Co | |
| Special Warranty Deed | $153,940 | -- |
Mortgage History
| Date | Status | Loan Amount | Loan Type |
|---|---|---|---|
| Open | $236,250 | New Conventional | |
| Previous Owner | $139,459 | FHA | |
| Previous Owner | $137,399 | FHA | |
| Previous Owner | $149,553 | FHA |
Source: REcolorado®
MLS Number: 7470995
APN: 85094-39-203
- 4615 Hahns Peak Dr Unit 202
- 4725 Hahns Peak Dr Unit 101
- 4725 Hahns Peak Dr Unit 204
- 4642 Hahns Peak Dr Unit 101
- 4672 Hahns Peak Dr Unit 101
- 4672 Hahns Peak Dr Unit 204
- 2067 Grays Peak Dr Unit 102
- 2075 Grays Peak Dr Unit 202
- 4622 Hahns Peak Dr Unit 103
- 4635 Hahns Peak Dr Unit 102
- 4655 Hahns Peak Dr Unit 101
- 4612 Hahns Peak Dr Unit 102
- 4645 Hahns Peak Dr Unit 201
- 4705 Hahns Peak Dr Unit 202
- 4865 Hahns Peak Dr Unit 203
- 4955 Hahns Peak Dr Unit 103
- 2227 Vermillion Creek Dr
- 2415 Bluestem Willow Dr
- 4210 Vulcan Creek Dr Unit 307
- 4210 Vulcan Creek Dr Unit 102
- 4622 Hahns Peak Dr Unit 208
- 5275 Hahns Peak Dr
- 4264 McWhinney Blvd
- 2235 Rocky Mountain Ave
- 3903 E 15th St
- 4386 Mountain Lion Dr
- 2585 Trio Falls Dr
- 4176 Trapper Lake Dr
- 4115 N Park Dr Unit 103
- 2105 Hopper Ln
- 2900 Mountain Lion Dr
- 5150 Ronald Reagan Blvd Unit 1314.1411591
- 5150 Ronald Reagan Blvd Unit 2223.1408049
- 5150 Ronald Reagan Blvd Unit 2304.1411587
- 5150 Ronald Reagan Blvd Unit 1112.1408052
- 5150 Ronald Reagan Blvd Unit 2214.1411590
- 5150 Ronald Reagan Blvd Unit 1316.1408053
- 5150 Ronald Reagan Blvd
- 5150 Ronald Reagan Blvd Unit 2316.1411588
- 5150 Ronald Reagan Blvd Unit 2201.1408051
