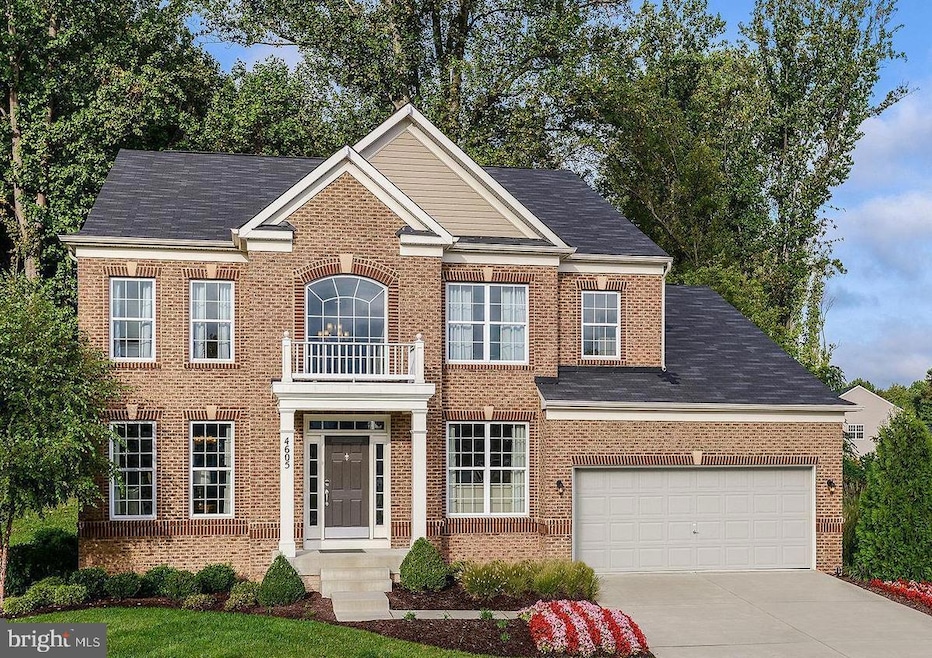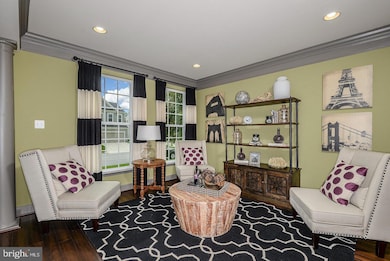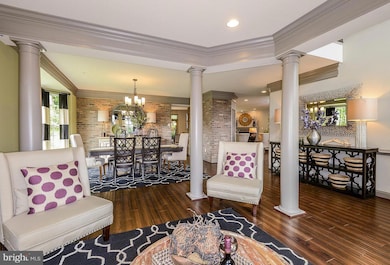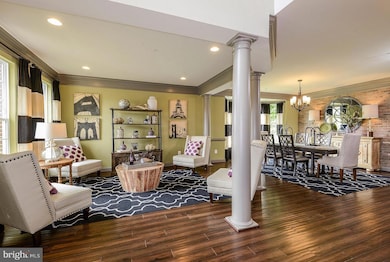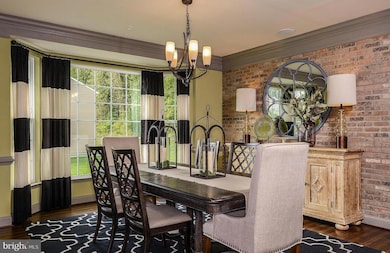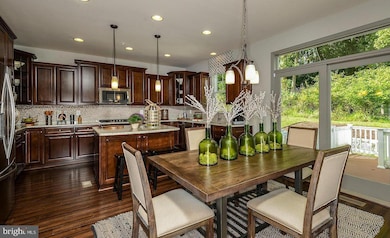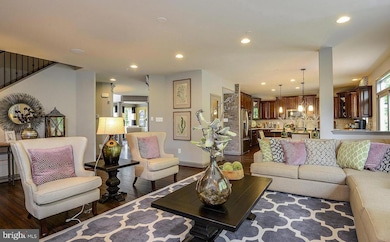4605 Imperial Oaks Ln Upper Marlboro, MD 20772
Highlights
- Colonial Architecture
- Furnished
- Double Oven
- 1 Fireplace
- Community Pool
- 2 Car Attached Garage
About This Home
Please note that this home is listed three different ways. The ENTIRE home is for rent for $6,300, The UPPER TWO levels for $4,300, or the BASEMENT level for $2,200. This beautifully furnished 7-bedroom, 5.5-bath brick-front modern colonial in Parkside at Westphalia offers over 6,200 sq. ft. of luxury living space and comes with electric included up to 1,500 kWh per month. Perfect for multigenerational living, the main level features an in-law suite with full bath, private office, formal living and dining rooms, and an open-concept family room and gourmet kitchen with granite counters, double wall oven, and 5-burner cooktop. The upper level boasts spacious bedrooms with walk-in closets, including a primary suite and spa-like bath. The finished walk-out basement includes a full bar, 2 bedrooms, and full bath. Enjoy private deck and an oversized 2-car garage. Resort-style community amenities include clubhouse, gym, pools, playgrounds, and trails. Available furnished for short- or long-term lease, conveniently located near I-495, Joint Base Andrews, and DC.
Home Details
Home Type
- Single Family
Est. Annual Taxes
- $10,156
Year Built
- Built in 2014
Lot Details
- 9,940 Sq Ft Lot
- Property is zoned LCD
Parking
- 2 Car Attached Garage
- Front Facing Garage
Home Design
- Colonial Architecture
- Frame Construction
- Shingle Roof
- Concrete Perimeter Foundation
Interior Spaces
- Property has 3 Levels
- Furnished
- 1 Fireplace
- Double Oven
- Finished Basement
Bedrooms and Bathrooms
Utilities
- Forced Air Heating and Cooling System
- Natural Gas Water Heater
Listing and Financial Details
- Residential Lease
- Security Deposit $6,300
- Tenant pays for all utilities
- The owner pays for real estate taxes
- Rent includes recreation facility
- 6-Month Min and 24-Month Max Lease Term
- Available 10/31/25
- $50 Application Fee
- $250 Repair Deductible
- Assessor Parcel Number 17065533553
Community Details
Overview
- Parkside Subdivision
Recreation
- Community Pool
Pet Policy
- Pets allowed on a case-by-case basis
- $250 Monthly Pet Rent
Map
Source: Bright MLS
MLS Number: MDPG2179240
APN: 06-5533553
- 4814 Forest Pines Dr
- 4827 Forest Pines Dr
- 9405 Crystal Oaks Ln
- 4820 Six Forks Dr
- 9506 Manor Oaks View
- 4905 Forest Pines Dr
- 5000 Forest Pines Dr
- 4238 Winding Waters Terrace
- 9020 Armstrong Ln
- 4221 Winding Waters Terrace
- 4208 Woodspring Ln
- 9144 Fox Stream Way
- 9709 Tealbriar Dr Unit 266
- 9100 Deer Meadow Ln
- 9624 Tealbriar Dr
- 3830 Rock Spring Dr
- 3728 Richmond Run Unit 192
- 9735 Tealbriar Dr Unit 253
- 3729 Silver View Ln Unit 175
- 9647 Glassy Creek Way Unit 160
- 9509 Manor Oaks View
- 4905 Forest Pines Dr
- 4230 Winding Waters Terrace
- 9019 Belinda Blvd
- 8810 Sybil Ln
- 9117 Fox Stream Way
- 9072 Fox Stream Way
- 9717 Tealbriar Dr Unit 262
- 9105 Fox Stream Way
- 9505 Bent Creek Place
- 9602 Glassy Creek Way
- 10605 Meridian Hill Way
- 9001 Elderwood Place
- 10606 Presidential Pkwy
- 10810 Meridian Hill Way
- 10700 Presidential Pkwy
- 10908 Meridian Hill Way
- 5445 Billenca Ln
- 5503 Billenca Ln
- 3321 Chester Grove Rd Unit 3321 Chester Grove Rd
