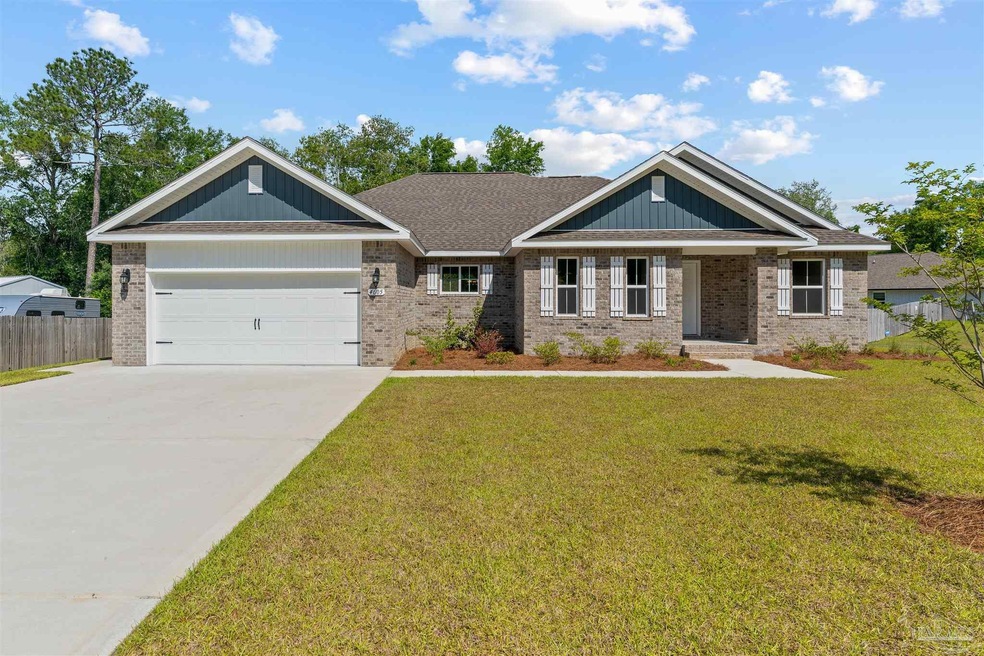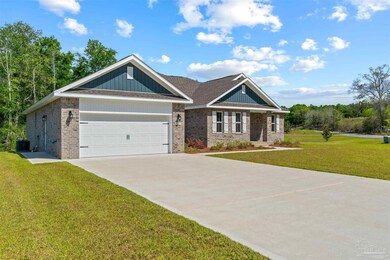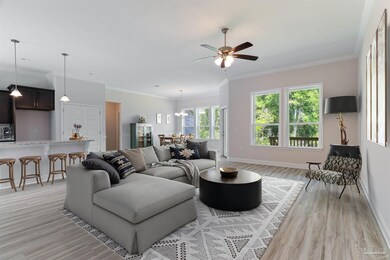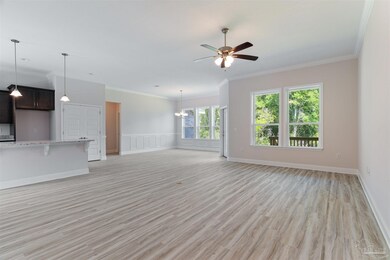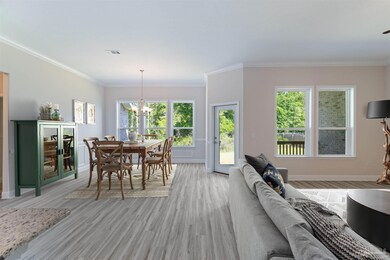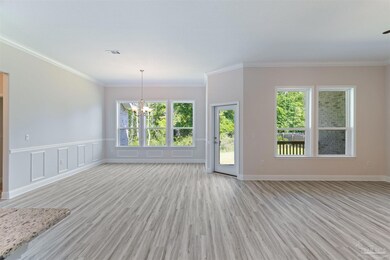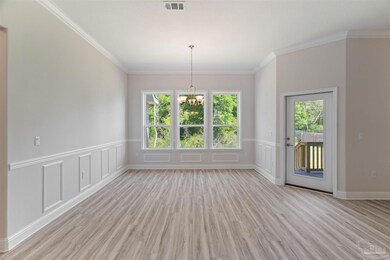
4605 Red Oak Dr Unit TP 29D Milton, FL 32583
Estimated payment $2,154/month
Highlights
- New Construction
- Softwood Flooring
- High Ceiling
- Craftsman Architecture
- Lanai
- Granite Countertops
About This Home
* New Construction Move in Ready Home with Seller Incentive for Buyers * This home features 2x6 Exterior Construction *Split Bedroom Plan with 3BR/2BA, Family Rm, Foyer, Breakfast Cafe with Chair Rail & Wainscoting Panels & Dining/Bonus Rm with Chair Rail * Main Living Area features 10 Ft Ceilings, Crown Molding & Luxury Vinyl Plank Flooring * Granite Countertops in Kitchen & Baths * Kitchen features: Island, Stainless Steel Appliances & Pantry * Main Suite features: Trey Ceiling with Crown Molding & Large Walk in Closet * Main Bath features: Tile Flooring, Zero Entry All Tile Walk in Shower with 2 Shower Heads, Separate Soaking Tub * Soft Close Cabinetry Throughout * Ceiling Fans included in All Bedrooms, Family Rm & Rear Covered Lanai * Covered Front Entry * On Public Sewer not a Septic system * Irrigation System * And more....
Home Details
Home Type
- Single Family
Est. Annual Taxes
- $442
Year Built
- Built in 2024 | New Construction
HOA Fees
- $13 Monthly HOA Fees
Parking
- 2 Car Garage
- Garage Door Opener
Home Design
- Craftsman Architecture
- Brick Exterior Construction
- Slab Foundation
- Frame Construction
- Shingle Roof
- Ridge Vents on the Roof
Interior Spaces
- 2,313 Sq Ft Home
- 1-Story Property
- High Ceiling
- Ceiling Fan
- Recessed Lighting
- Double Pane Windows
- Shutters
- Insulated Doors
- Formal Dining Room
- Inside Utility
- Washer and Dryer Hookup
- Fire and Smoke Detector
Kitchen
- Breakfast Area or Nook
- Self-Cleaning Oven
- Built-In Microwave
- Dishwasher
- Kitchen Island
- Granite Countertops
- Disposal
Flooring
- Softwood
- Carpet
- Tile
Bedrooms and Bathrooms
- 3 Bedrooms
- Split Bedroom Floorplan
- Walk-In Closet
- 2 Full Bathrooms
- Granite Bathroom Countertops
- Tile Bathroom Countertop
- Dual Vanity Sinks in Primary Bathroom
- Private Water Closet
- Soaking Tub
- Separate Shower
Outdoor Features
- Lanai
- Porch
Schools
- East Milton Elementary School
- King Middle School
- Milton High School
Utilities
- Central Heating and Cooling System
- Baseboard Heating
- Underground Utilities
- Electric Water Heater
Additional Features
- ENERGY STAR Qualified Equipment
- 0.52 Acre Lot
Community Details
- Association fees include management
- The Preserve Subdivision
Listing and Financial Details
- Home warranty included in the sale of the property
- Assessor Parcel Number 071N27325300D000290
Map
Home Values in the Area
Average Home Value in this Area
Tax History
| Year | Tax Paid | Tax Assessment Tax Assessment Total Assessment is a certain percentage of the fair market value that is determined by local assessors to be the total taxable value of land and additions on the property. | Land | Improvement |
|---|---|---|---|---|
| 2024 | $442 | $44,000 | $44,000 | -- |
| 2023 | $442 | $44,000 | $44,000 | $0 |
| 2022 | $381 | $44,000 | $44,000 | $0 |
| 2021 | $308 | $31,000 | $31,000 | $0 |
| 2020 | $264 | $24,800 | $0 | $0 |
| 2019 | $196 | $15,000 | $0 | $0 |
| 2018 | $166 | $13,200 | $0 | $0 |
| 2017 | $153 | $12,000 | $0 | $0 |
| 2016 | $146 | $11,400 | $0 | $0 |
| 2015 | $145 | $11,400 | $0 | $0 |
| 2014 | -- | $7,800 | $0 | $0 |
Property History
| Date | Event | Price | Change | Sq Ft Price |
|---|---|---|---|---|
| 05/06/2025 05/06/25 | Price Changed | $379,950 | -2.6% | $164 / Sq Ft |
| 01/24/2025 01/24/25 | Price Changed | $389,950 | 0.0% | $169 / Sq Ft |
| 01/24/2025 01/24/25 | For Sale | $389,950 | -2.5% | $169 / Sq Ft |
| 01/20/2025 01/20/25 | Off Market | $399,950 | -- | -- |
| 01/17/2024 01/17/24 | For Sale | $399,950 | -- | $173 / Sq Ft |
Purchase History
| Date | Type | Sale Price | Title Company |
|---|---|---|---|
| Warranty Deed | $42,900 | Mead Law & Title |
Mortgage History
| Date | Status | Loan Amount | Loan Type |
|---|---|---|---|
| Open | $299,963 | Construction |
Similar Homes in Milton, FL
Source: Pensacola Association of REALTORS®
MLS Number: 638893
APN: 07-1N-27-3253-00D00-0290
- 4617 Red Oak Dr Unit TP 27D
- 4668 Red Oak Dr
- 4686 Red Oak Dr
- 4797 Red Oak Dr Unit 2E
- 0 Red Oak Dr Unit 653508
- 8052 Majestic Cypress Dr
- 8070 Majestic Cypress Dr
- 8094 Majestic Cypress Dr
- 7937 Majestic Cypress Dr
- 8079 Silver Maple Dr
- 8121 Silver Maple Dr
- 7908 Majestic Cypress Dr
- 8177 Majestic Cypress Dr
- 8114 Silver Maple Dr
- 4969 Red Oak Dr
- 4982 Red Oak Dr
- 4429 Sleepy Hammock Dr
- 4932 Joiner Cir
- 8029 Twin Lake Dr
- 8025 Twin Lake Dr
- 7913 Majestic Cypress Dr
- 4528 River Ranch Rd
- 5426 Cox Rd
- 5105 Nimitz Rd
- 5221 Gaineswood Dr
- 9336 Tara Cir
- 4425 Garcon Point Rd
- 6901 Cross St
- 4444 Piedmont Way
- 4407 Wilmington Way
- 4473 Fort Sumter Rd
- 3918 Holleyberry Ln
- 6732 Berryhill St
- 8604 Tarsus Dr
- 4378 Jitterbug St
- 4328 Jitterbug St
- 6317 Firefly Dr
- 6321 Firefly Dr
- 5367 Locklin Ave
- 6436 Highway 90
