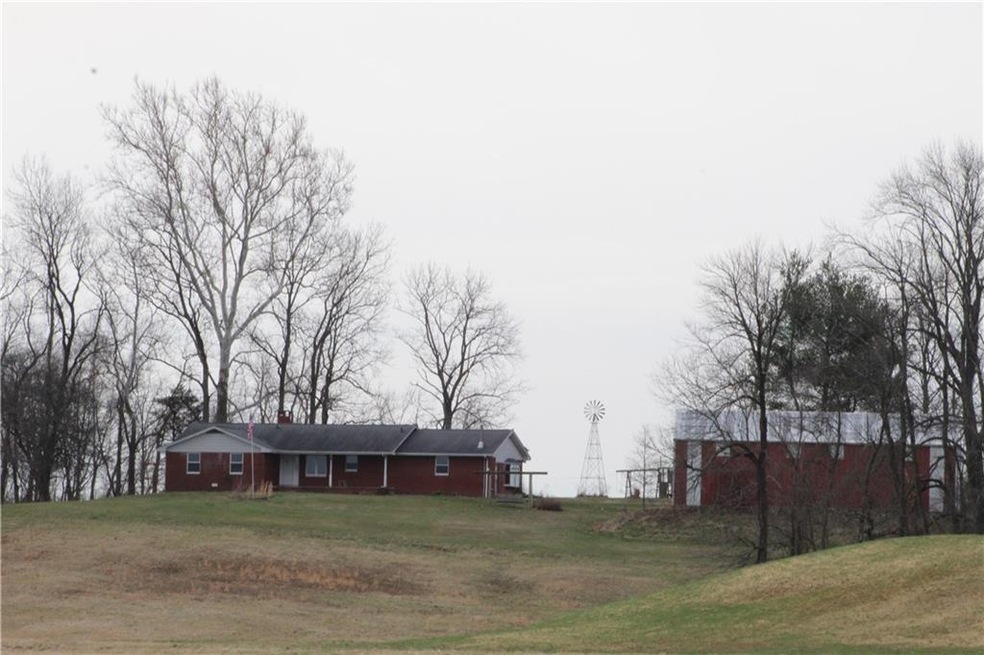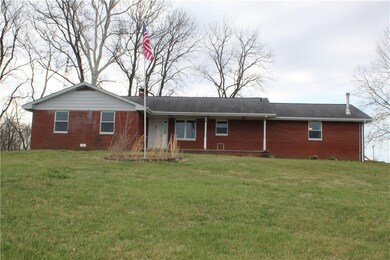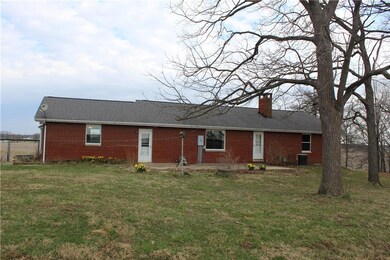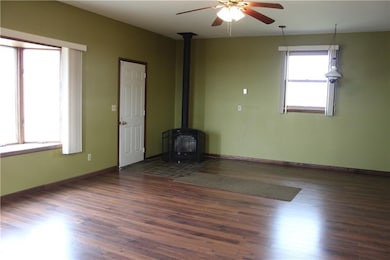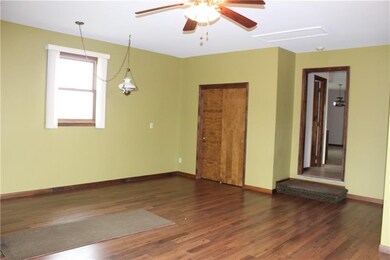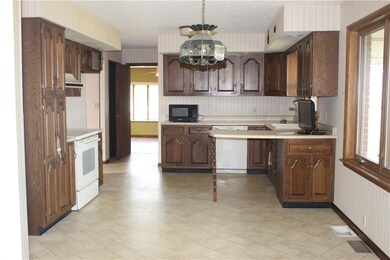
4605 S 150 W Columbus, IN 47201
Highlights
- Ranch Style House
- 2 Fireplaces
- Combination Kitchen and Dining Room
- Pole Barn
- Central Air
About This Home
As of May 2021Great location! Beautiful view! 3 Bdrm / 2 Bath Brick Ranch on 2.2 acres. Pole Barn w/electric. Full unfinished basement.
Last Agent to Sell the Property
Jenny Engelau
Berkshire Hathaway Home License #RB15001206 Listed on: 03/24/2021
Last Buyer's Agent
Laura McGurk
CENTURY 21 Breeden REALTORS®

Home Details
Home Type
- Single Family
Est. Annual Taxes
- $1,456
Year Built
- Built in 1979
Home Design
- Ranch Style House
- Brick Exterior Construction
- Block Foundation
Interior Spaces
- 3,402 Sq Ft Home
- 2 Fireplaces
- Combination Kitchen and Dining Room
- Unfinished Basement
Bedrooms and Bathrooms
- 3 Bedrooms
- 2 Full Bathrooms
Utilities
- Central Air
- Dual Heating Fuel
- Well
- Septic Tank
Additional Features
- Pole Barn
- 2.2 Acre Lot
Listing and Financial Details
- Assessor Parcel Number 038502000003000004
Ownership History
Purchase Details
Home Financials for this Owner
Home Financials are based on the most recent Mortgage that was taken out on this home.Similar Homes in Columbus, IN
Home Values in the Area
Average Home Value in this Area
Purchase History
| Date | Type | Sale Price | Title Company |
|---|---|---|---|
| Warranty Deed | $279,000 | None Available |
Property History
| Date | Event | Price | Change | Sq Ft Price |
|---|---|---|---|---|
| 05/29/2025 05/29/25 | For Sale | $485,000 | +79.6% | $231 / Sq Ft |
| 05/10/2021 05/10/21 | Sold | $270,000 | -3.2% | $79 / Sq Ft |
| 03/25/2021 03/25/21 | Pending | -- | -- | -- |
| 03/24/2021 03/24/21 | For Sale | $279,000 | -- | $82 / Sq Ft |
Tax History Compared to Growth
Tax History
| Year | Tax Paid | Tax Assessment Tax Assessment Total Assessment is a certain percentage of the fair market value that is determined by local assessors to be the total taxable value of land and additions on the property. | Land | Improvement |
|---|---|---|---|---|
| 2024 | $2,930 | $305,300 | $42,800 | $262,500 |
| 2023 | $2,338 | $247,800 | $42,800 | $205,000 |
| 2022 | $2,341 | $247,900 | $42,800 | $205,100 |
| 2021 | $1,746 | $197,500 | $42,800 | $154,700 |
| 2020 | $1,857 | $199,000 | $42,800 | $156,200 |
| 2019 | $1,602 | $190,100 | $42,800 | $147,300 |
| 2018 | $1,546 | $190,100 | $42,800 | $147,300 |
| 2017 | $1,481 | $181,900 | $37,200 | $144,700 |
| 2016 | $1,458 | $181,900 | $37,200 | $144,700 |
| 2014 | $1,764 | $188,900 | $37,200 | $151,700 |
Agents Affiliated with this Home
-
Sarah Sanders

Seller's Agent in 2025
Sarah Sanders
1 Percent Lists Indiana Real Estate
(866) 577-3629
273 Total Sales
-
J
Seller's Agent in 2021
Jenny Engelau
Berkshire Hathaway Home
-

Buyer's Agent in 2021
Laura McGurk
CENTURY 21 Breeden REALTORS®
(812) 343-2507
120 Total Sales
Map
Source: MIBOR Broker Listing Cooperative®
MLS Number: MBR21774022
APN: 03-85-02-000-003.000-004
- 1452 Brookside Ct N
- 1367 Brookside Ct S
- 1314 Brookside Dr
- 2006 Creek Bank Dr
- 598 Collier St
- 2282 Creekland Dr
- 356 Daugherty St
- 3367 Rolling Knoll Ln
- 2396 Creek Bank Dr
- 2502 Creekland Dr
- 2898 Creekridge Ct
- 2473 Shadow Bend Dr
- 2468 Shadow Bend Dr
- 2416 Meadow Bend Dr
- 2344 Orchard Creek Dr
- 2449 Orchard Creek Dr
- 2390 Lakecrest Dr
- 2545 Coneflower Ct
- 2838 Violet Ct W
- 2898 Violet Ct W
