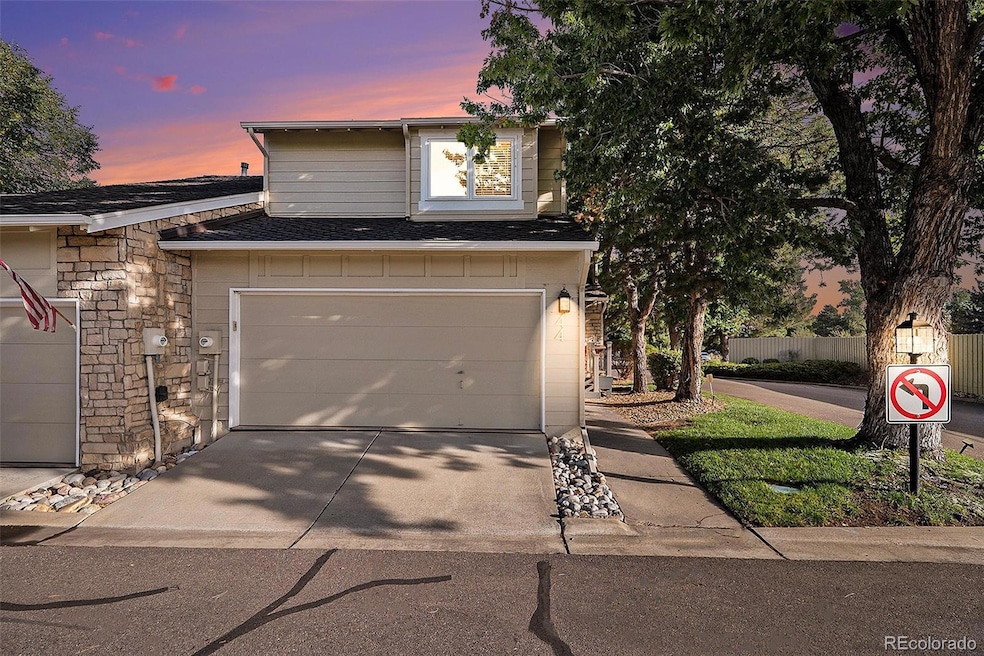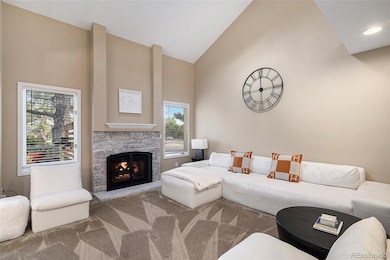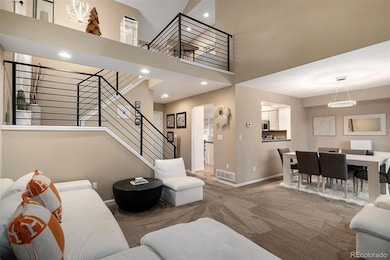4605 S Yosemite St Unit 44 Denver, CO 80237
Hampden South NeighborhoodEstimated payment $3,395/month
Highlights
- Outdoor Pool
- Primary Bedroom Suite
- Clubhouse
- No Units Above
- Open Floorplan
- Contemporary Architecture
About This Home
BUY THIS HOME WIH A 4.99% INTEREST RATE WITH ROAM!!! This light-filled end-unit townhome features 2 bedrooms, 2.5 baths, and a thoughtfully designed open floor plan with high vaulted ceilings and modern finishes throughout. The living room offers a cozy fireplace and seamless flow to the dining area and kitchen with stainless steel appliances. Upstairs, a versatile loft provides the perfect office space, while the basement offers room for a home gym, rec room, or additional entertaining space. Step outside to a private patio surrounded by mature trees for added privacy. Community amenities include a clubhouse, pool, and tennis courts—all conveniently located near shopping, dining, and daily amenities. Click the Virtual Tour link to view the 3D walkthrough. Discounted rate options and no lender fee future refinancing may be available for qualified buyers of this home.
Listing Agent
Orchard Brokerage LLC Brokerage Email: hunter.owens@orchard.com,720-271-1112 License #100053639 Listed on: 09/17/2025

Townhouse Details
Home Type
- Townhome
Est. Annual Taxes
- $2,241
Year Built
- Built in 1986 | Remodeled
Lot Details
- 1,742 Sq Ft Lot
- Open Space
- No Units Above
- End Unit
- No Units Located Below
- 1 Common Wall
- Property is Fully Fenced
HOA Fees
- $765 Monthly HOA Fees
Parking
- 2 Car Attached Garage
Home Design
- Contemporary Architecture
- Slab Foundation
- Concrete Roof
- Wood Siding
- Stone Siding
- Radon Mitigation System
- Concrete Perimeter Foundation
Interior Spaces
- 2-Story Property
- Open Floorplan
- Built-In Features
- Vaulted Ceiling
- Skylights
- Gas Fireplace
- Entrance Foyer
- Living Room with Fireplace
- Dining Room
- Radon Detector
- Unfinished Basement
Kitchen
- Eat-In Kitchen
- Oven
- Microwave
- Dishwasher
- Tile Countertops
- Disposal
Flooring
- Wood
- Carpet
- Tile
Bedrooms and Bathrooms
- 2 Bedrooms
- Primary Bedroom Suite
- En-Suite Bathroom
Laundry
- Laundry closet
- Dryer
- Washer
Outdoor Features
- Outdoor Pool
- Patio
- Front Porch
Schools
- Holm Elementary School
- Hamilton Middle School
- Thomas Jefferson High School
Utilities
- Forced Air Heating and Cooling System
- Gas Water Heater
- High Speed Internet
- Phone Available
Additional Features
- Smoke Free Home
- Property is near public transit
Listing and Financial Details
- Assessor Parcel Number 7091-21-107
Community Details
Overview
- Association fees include reserves, exterior maintenance w/out roof, insurance, irrigation, ground maintenance, maintenance structure, road maintenance, sewer, snow removal, water
- Stoney Brook Association, Phone Number (303) 771-4656
- Terrace At Stoney Brook Master Card Subdivision
- Community Parking
Recreation
- Tennis Courts
- Community Pool
- Community Spa
Additional Features
- Clubhouse
- Resident Manager or Management On Site
Map
Home Values in the Area
Average Home Value in this Area
Tax History
| Year | Tax Paid | Tax Assessment Tax Assessment Total Assessment is a certain percentage of the fair market value that is determined by local assessors to be the total taxable value of land and additions on the property. | Land | Improvement |
|---|---|---|---|---|
| 2024 | $2,241 | $28,290 | $2,350 | $25,940 |
| 2023 | $2,192 | $28,290 | $2,350 | $25,940 |
| 2022 | $1,734 | $21,800 | $2,440 | $19,360 |
| 2021 | $1,674 | $22,430 | $2,510 | $19,920 |
| 2020 | $1,827 | $24,630 | $2,510 | $22,120 |
| 2019 | $1,776 | $24,630 | $2,510 | $22,120 |
| 2018 | $1,755 | $22,690 | $1,890 | $20,800 |
| 2017 | $1,750 | $22,690 | $1,890 | $20,800 |
| 2016 | $1,867 | $22,900 | $1,680 | $21,220 |
| 2015 | $1,789 | $22,900 | $1,680 | $21,220 |
| 2014 | $1,472 | $17,720 | $1,496 | $16,224 |
Property History
| Date | Event | Price | List to Sale | Price per Sq Ft | Prior Sale |
|---|---|---|---|---|---|
| 11/06/2025 11/06/25 | Price Changed | $462,500 | -1.6% | $306 / Sq Ft | |
| 10/28/2025 10/28/25 | Price Changed | $470,000 | -1.1% | $311 / Sq Ft | |
| 10/15/2025 10/15/25 | Price Changed | $475,000 | -1.0% | $315 / Sq Ft | |
| 09/29/2025 09/29/25 | For Sale | $480,000 | 0.0% | $318 / Sq Ft | |
| 09/26/2025 09/26/25 | Off Market | $480,000 | -- | -- | |
| 09/17/2025 09/17/25 | For Sale | $480,000 | +11.6% | $318 / Sq Ft | |
| 02/14/2023 02/14/23 | Sold | $430,000 | -2.1% | $285 / Sq Ft | View Prior Sale |
| 01/15/2023 01/15/23 | Pending | -- | -- | -- | |
| 01/06/2023 01/06/23 | Price Changed | $439,000 | -2.4% | $291 / Sq Ft | |
| 11/14/2022 11/14/22 | Price Changed | $450,000 | -4.3% | $298 / Sq Ft | |
| 11/03/2022 11/03/22 | Price Changed | $470,000 | -5.1% | $311 / Sq Ft | |
| 10/21/2022 10/21/22 | For Sale | $495,000 | -- | $328 / Sq Ft |
Purchase History
| Date | Type | Sale Price | Title Company |
|---|---|---|---|
| Warranty Deed | $430,000 | Land Title | |
| Interfamily Deed Transfer | -- | None Available | |
| Warranty Deed | $270,000 | Land Title Guarantee Company | |
| Personal Reps Deed | $180,000 | -- |
Mortgage History
| Date | Status | Loan Amount | Loan Type |
|---|---|---|---|
| Open | $422,211 | FHA | |
| Previous Owner | $130,000 | No Value Available |
Source: REcolorado®
MLS Number: 7971403
APN: 7091-21-107
- 4605 S Yosemite St Unit 25
- 4605 S Yosemite St Unit C-304
- 4605 S Yosemite St Unit C-301
- 4605 S Yosemite St Unit 36
- 4505 S Yosemite St Unit 115
- 4505 S Yosemite St Unit 371
- 4505 S Yosemite St Unit 125
- 4675 S Yosemite St Unit 205
- 4530 S Verbena St Unit 309
- 8590 E Temple Dr
- 8595 E Union Ave
- 4708 S Willow St
- 8505 E Temple Dr Unit 501
- 8505 E Temple Dr Unit 503
- 8505 E Temple Dr Unit 473
- 8764 E Radcliff Ave
- 8364 E Radcliff Ave Unit 398
- 8632 E Layton Ave
- 8100 E Union Ave Unit 1413
- 8100 E Union Ave Unit 2201
- 4695 S Akron St
- 8834 E Radcliff Ave
- 8330 E Quincy Ave
- 4875 Dtc Blvd
- 8100 E Union Ave Unit 814
- 8100 E Union Ave Unit 201
- 4982 S Ulster St
- 5031 S Ulster St
- 4552 S Ulster St
- 7831 E Union Ave
- 3924 S Whiting Way
- 7755 E Quincy Ave Unit Whispering Pines Of Denve
- 7755 E Quincy Ave
- 7755 E Quincy Ave Unit A2-304
- 7901 E Belleview Ave
- 8231 E Lehigh Dr
- 5200 S Ulster St
- 7500 E Quincy Ave
- 7571 E Technology Way
- 7355 E Quincy Ave






