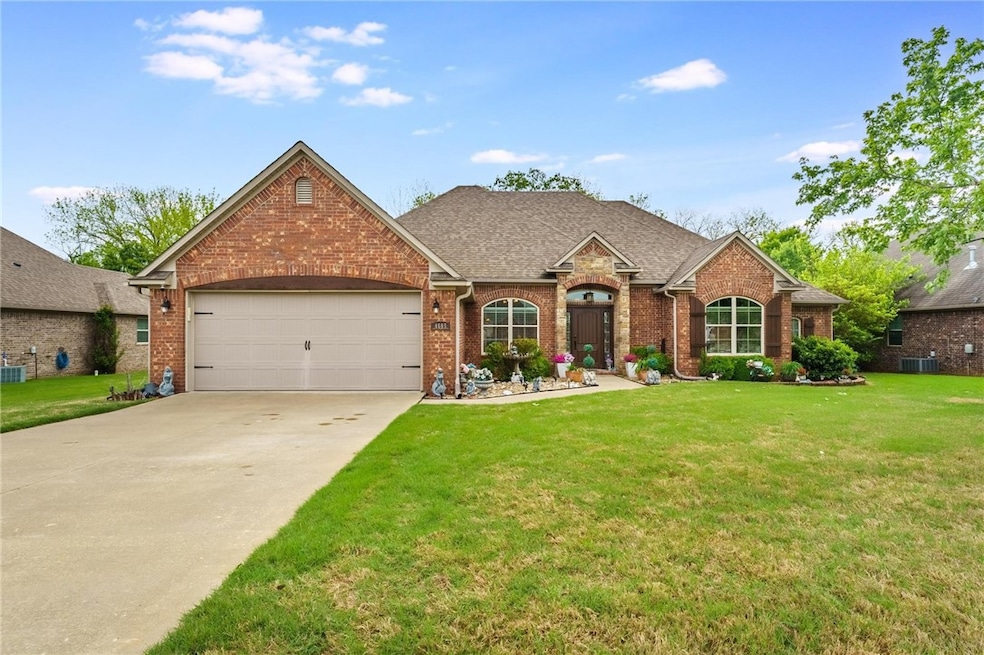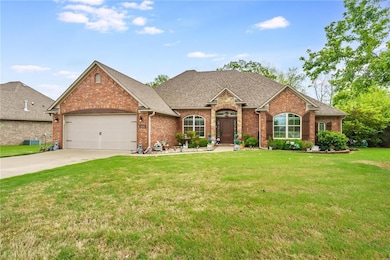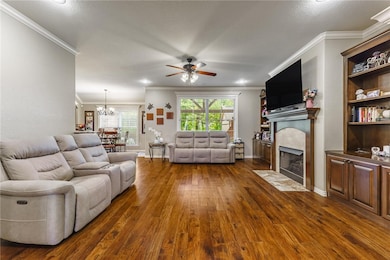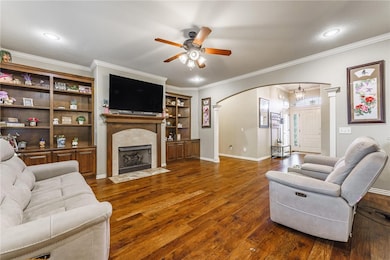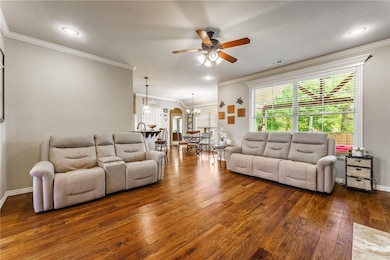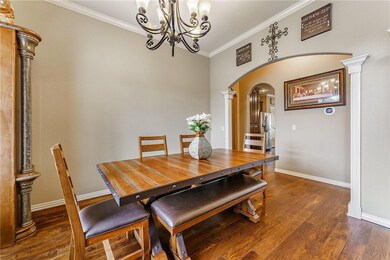
4605 SW Flintrock Rd Bentonville, AR 72712
Cave Springs NeighborhoodEstimated payment $3,126/month
Highlights
- Property is near a park
- Family Room with Fireplace
- Granite Countertops
- Creekside Middle School Rated A
- Wood Flooring
- Covered patio or porch
About This Home
Located in one of Bentonville’s most sought-after neighborhoods, this home backs to green space with no rear neighbors, offering peace and privacy. The roof is scheduled to be replaced prior to closing, adding value and peace of mind for the next owner. Inside, enjoy new floors in the primary suite and office, a new HVAC system (2024), and a new dishwasher. The tandem 3-car garage offers extra space for storage or hobbies. The primary suite features an oversized frameless walk-in shower for a spa-like feel. Outside, a heated and cooled outbuilding has been transformed into a man cave or theatre room, complete with six recliners and built-in surround sound speakers—all included. The community offers a park, trail, fishing pond, and pool, making it the perfect place to enjoy the outdoors. A rare blend of comfort, space, and location!
Home Details
Home Type
- Single Family
Est. Annual Taxes
- $3,595
Year Built
- Built in 2011
Lot Details
- 0.29 Acre Lot
- Privacy Fence
- Wood Fence
- Back Yard Fenced
- Landscaped
Home Design
- Slab Foundation
- Shingle Roof
- Architectural Shingle Roof
Interior Spaces
- 2,151 Sq Ft Home
- 1-Story Property
- Built-In Features
- Ceiling Fan
- Blinds
- Family Room with Fireplace
- 2 Fireplaces
- Fire and Smoke Detector
- Washer and Dryer Hookup
Kitchen
- Eat-In Kitchen
- Microwave
- Plumbed For Ice Maker
- Dishwasher
- Granite Countertops
- Disposal
Flooring
- Wood
- Carpet
- Ceramic Tile
Bedrooms and Bathrooms
- 4 Bedrooms
- Split Bedroom Floorplan
- Walk-In Closet
Parking
- 3 Car Attached Garage
- Garage Door Opener
Outdoor Features
- Covered patio or porch
- Outbuilding
Location
- Property is near a park
Utilities
- Cooling Available
- Central Heating
- Heating System Uses Gas
- Gas Water Heater
- Phone Available
- Cable TV Available
Listing and Financial Details
- Tax Lot 18
Community Details
Overview
- Cornerstone Ridge Sub Ph Iv Bentonville Subdivision
Recreation
- Park
- Trails
Map
Home Values in the Area
Average Home Value in this Area
Tax History
| Year | Tax Paid | Tax Assessment Tax Assessment Total Assessment is a certain percentage of the fair market value that is determined by local assessors to be the total taxable value of land and additions on the property. | Land | Improvement |
|---|---|---|---|---|
| 2024 | $4,113 | $90,627 | $14,000 | $76,627 |
| 2023 | $3,918 | $63,391 | $8,000 | $55,391 |
| 2022 | $3,244 | $61,640 | $8,000 | $53,640 |
| 2021 | $3,450 | $61,640 | $8,000 | $53,640 |
| 2020 | $3,167 | $49,710 | $8,400 | $41,310 |
| 2019 | $3,167 | $49,710 | $8,400 | $41,310 |
| 2018 | $3,167 | $49,710 | $8,400 | $41,310 |
| 2017 | $2,879 | $49,710 | $8,400 | $41,310 |
| 2016 | $2,879 | $49,710 | $8,400 | $41,310 |
| 2015 | $2,622 | $42,420 | $4,000 | $38,420 |
| 2014 | $2,622 | $42,420 | $4,000 | $38,420 |
Property History
| Date | Event | Price | Change | Sq Ft Price |
|---|---|---|---|---|
| 05/07/2025 05/07/25 | Pending | -- | -- | -- |
| 05/01/2025 05/01/25 | For Sale | $509,900 | +16.9% | $237 / Sq Ft |
| 05/03/2022 05/03/22 | Sold | $436,000 | +0.2% | $206 / Sq Ft |
| 04/04/2022 04/04/22 | Pending | -- | -- | -- |
| 03/30/2022 03/30/22 | For Sale | $435,000 | +77.6% | $205 / Sq Ft |
| 06/02/2016 06/02/16 | Sold | $245,000 | 0.0% | $115 / Sq Ft |
| 05/03/2016 05/03/16 | Pending | -- | -- | -- |
| 04/27/2016 04/27/16 | For Sale | $245,000 | -- | $115 / Sq Ft |
Purchase History
| Date | Type | Sale Price | Title Company |
|---|---|---|---|
| Deed | -- | -- | |
| Warranty Deed | $214,000 | Waco Title Company | |
| Corporate Deed | $8,000 | None Available | |
| Warranty Deed | $1,043,000 | -- |
Mortgage History
| Date | Status | Loan Amount | Loan Type |
|---|---|---|---|
| Open | $65,000 | New Conventional | |
| Open | $240,562 | No Value Available | |
| Closed | -- | No Value Available | |
| Previous Owner | $165,000 | No Value Available | |
| Previous Owner | $139,400 | Construction |
Similar Homes in Bentonville, AR
Source: Northwest Arkansas Board of REALTORS®
MLS Number: 1306236
APN: 01-13984-000
- 4004 SW Roundstone Blvd
- 4008 SW Roundstone Blvd
- 4703 SW Elderwood St
- 4705 SW Elderwood St
- 4701 SW Elderwood St
- 4707 SW Elderwood St
- 0000 SW Regional Airport Blvd
- 3207 SW Joshua Ave
- 0 SW Regional Airport Blvd Unit 1284990
- 0 SW Regional Airport Blvd Unit 5 Acres 1268588
- 0 SW Regional Airport Blvd Unit 1255229
- 0 SW Regional Airport Blvd Unit 1255227
- 0 SW Regional Airport Blvd Unit 1218626
- 0 SW Regional Airport Blvd Unit 1086558
- 8013 SW Regional Airport Blvd
- 14.60AC SW Regional Airport Blvd
- 1.29 acres SW Regional Airport Blvd
- 5207 SW Concourse St
- 3100 SW Joshua Ave
- 3108 SW Wentworth Ave
