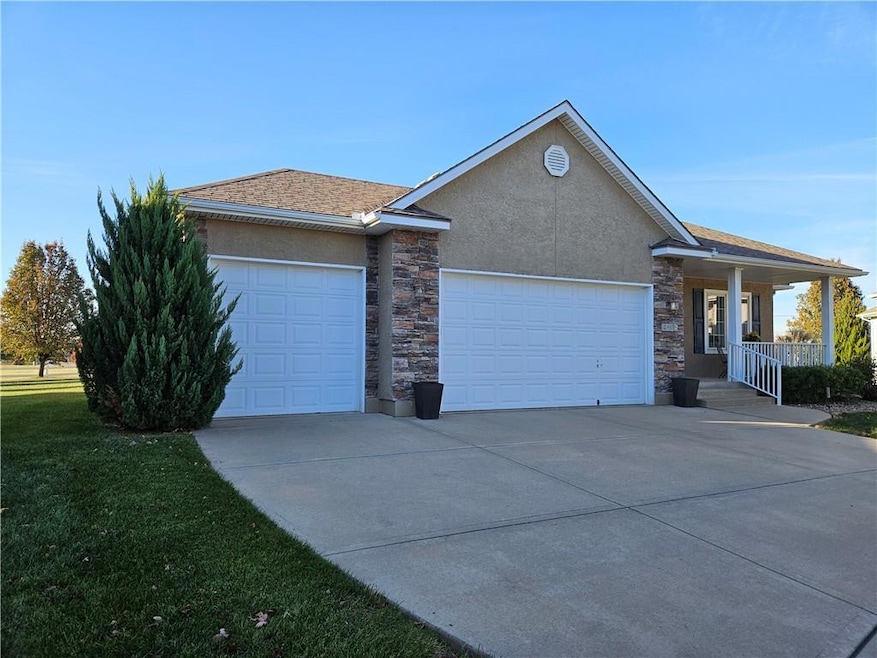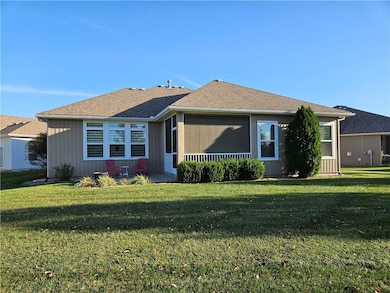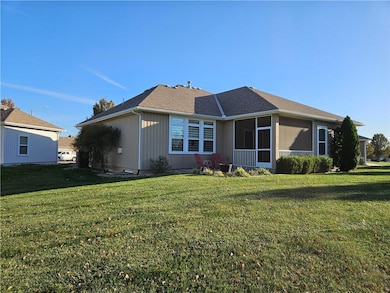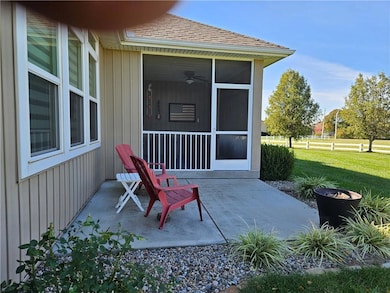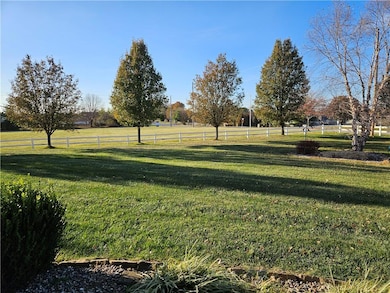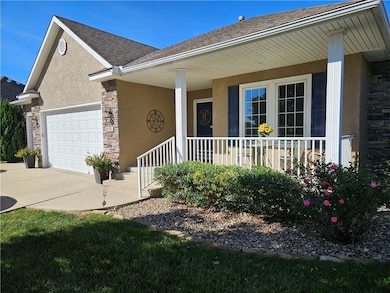4605 SW Olympia Cir Lees Summit, MO 64082
Estimated payment $2,964/month
Highlights
- Popular Property
- Clubhouse
- Wood Flooring
- Active Adult
- Ranch Style House
- 1 Fireplace
About This Home
Lovely Ranch home at 55+ Fountains at Raintree Lake - not to be missed opprotunity to own this 'like new' gorgeous flowing floor plan. Beautiful Kitchen, Dining, Living Rm; easy access to Primary Bedroom, large Laundry & Garage plus Screened Porch then to patio looking out to open space. All that creates a highly functional environment of living with ease and comfort. Kit Island, Granite countertops huge walkin Pantry, Gas Fireplace, Builtins and Storage - a place for everything plus full basement and (3) car garage. With walkin closets, all appliances staying including washer and dryer, wall hung TVs, unique Living Rm window treatment, all blinds; natural 'diffused' Primary bath window, large shower and closet, dual bath vanity with pullout drawer storage. This Home only needs your belongings with no expenses from the new owner. Bookmark this remarkable home for future active listing status.
Listing Agent
Platinum Realty LLC Brokerage Phone: 913-486-2223 License #SP00216619 Listed on: 11/12/2025

Home Details
Home Type
- Single Family
Est. Annual Taxes
- $4,360
Year Built
- Built in 2013
Lot Details
- 8,756 Sq Ft Lot
- Southwest Facing Home
- Paved or Partially Paved Lot
HOA Fees
- $229 Monthly HOA Fees
Parking
- 3 Car Attached Garage
- Inside Entrance
- Front Facing Garage
- Garage Door Opener
Home Design
- Ranch Style House
- Traditional Architecture
- Frame Construction
- Composition Roof
- Stone Trim
Interior Spaces
- 1,681 Sq Ft Home
- Central Vacuum
- Ceiling Fan
- 1 Fireplace
- Thermal Windows
- Living Room
- Dining Room
- Open Floorplan
- Home Security System
- Washer
Kitchen
- Eat-In Kitchen
- Gas Range
- Dishwasher
- Kitchen Island
- Granite Countertops
- Wood Stained Kitchen Cabinets
- Disposal
Flooring
- Wood
- Carpet
- Ceramic Tile
Bedrooms and Bathrooms
- 3 Bedrooms
- Walk-In Closet
- 2 Full Bathrooms
Unfinished Basement
- Basement Fills Entire Space Under The House
- Sump Pump
- Basement Window Egress
Utilities
- Central Air
- Heating System Uses Natural Gas
Listing and Financial Details
- Exclusions: refrig, washer, dryer
- Assessor Parcel Number 0178326
- $0 special tax assessment
Community Details
Overview
- Active Adult
- Association fees include lawn service, snow removal, trash
- Fountains/Raintree Lake Association
- Fountains At Raintree Subdivision, Bayfield Floorplan
Amenities
- Clubhouse
Map
Home Values in the Area
Average Home Value in this Area
Tax History
| Year | Tax Paid | Tax Assessment Tax Assessment Total Assessment is a certain percentage of the fair market value that is determined by local assessors to be the total taxable value of land and additions on the property. | Land | Improvement |
|---|---|---|---|---|
| 2024 | $4,360 | $62,690 | $11,070 | $51,620 |
| 2023 | $4,343 | $62,690 | $11,070 | $51,620 |
| 2022 | $3,963 | $55,670 | $11,070 | $44,600 |
| 2021 | $3,963 | $55,670 | $11,070 | $44,600 |
| 2020 | $3,979 | $54,640 | $11,070 | $43,570 |
| 2019 | $3,893 | $54,640 | $11,070 | $43,570 |
| 2018 | $3,637 | $48,780 | $9,330 | $39,450 |
| 2017 | -- | $48,780 | $9,330 | $39,450 |
| 2016 | $3,336 | $46,510 | $9,330 | $37,180 |
| 2015 | -- | $46,510 | $9,330 | $37,180 |
| 2014 | -- | $41,840 | $4,660 | $37,180 |
| 2013 | -- | $40,770 | $4,660 | $36,110 |
Property History
| Date | Event | Price | List to Sale | Price per Sq Ft | Prior Sale |
|---|---|---|---|---|---|
| 10/01/2013 10/01/13 | Sold | -- | -- | -- | View Prior Sale |
| 04/17/2013 04/17/13 | Pending | -- | -- | -- | |
| 04/14/2013 04/14/13 | For Sale | $303,270 | -- | $190 / Sq Ft |
Purchase History
| Date | Type | Sale Price | Title Company |
|---|---|---|---|
| Warranty Deed | -- | Kansas City Title Inc | |
| Warranty Deed | -- | Coffelt Land Title Inc |
Mortgage History
| Date | Status | Loan Amount | Loan Type |
|---|---|---|---|
| Previous Owner | $257,000 | Construction |
Source: Heartland MLS
MLS Number: 2587626
APN: 0178326
- 4641 SW Soldier Dr
- 1022 SW Cheshire Dr
- 1021 SW Cheshire Dr
- 4528 SW Berkshire Dr
- 4647 SW Olympia Place
- 4520 SW Berkshire Dr
- 1925 SW Merryman Dr
- 4600 SW Admiral Byrd Dr
- 4400 SW Rivulet Dr
- 4407 SW Briarbrook Dr
- 917 SW Soldier Ct
- 1129 SW Cheshire Dr
- 1100 SW Blackpool Dr
- 4510 SW Fenwick Rd
- 1128 SW Whitby Dr
- 1132 SW Whitby Dr
- 1136 SW Whitby Dr
- Cambridge Plan at Kensington Farms - Kennsington Farms
- Sonoma Plan at Kensington Farms - Kennsington Farms
- Danbury Plan at Kensington Farms - Kennsington Farms
- 4435 SW Creekview Dr
- 3904 SW Brian Ln
- 4050 SW La Harve Dr
- 4050 SW Laharve Dr
- 3545 SW Harbor Dr
- 700 SW Lemans Ln
- 1318 SW Manor Lake Dr
- 3500 SW Hollywood Dr
- 3735 SW Knoxville Ct
- 411 Allendale Ct
- 1108 Park Dr
- 607 Hamblen Rd
- 2231-2237 SW Burning Wood Ln
- 328 Shenandoah Dr
- 421 Sunflower Dr
- 410 W Heritage Dr
- 427 Sunflower Dr
- 501 Dawn St
- 210 Elissa Dr
- 1643 SW Mission Rd
