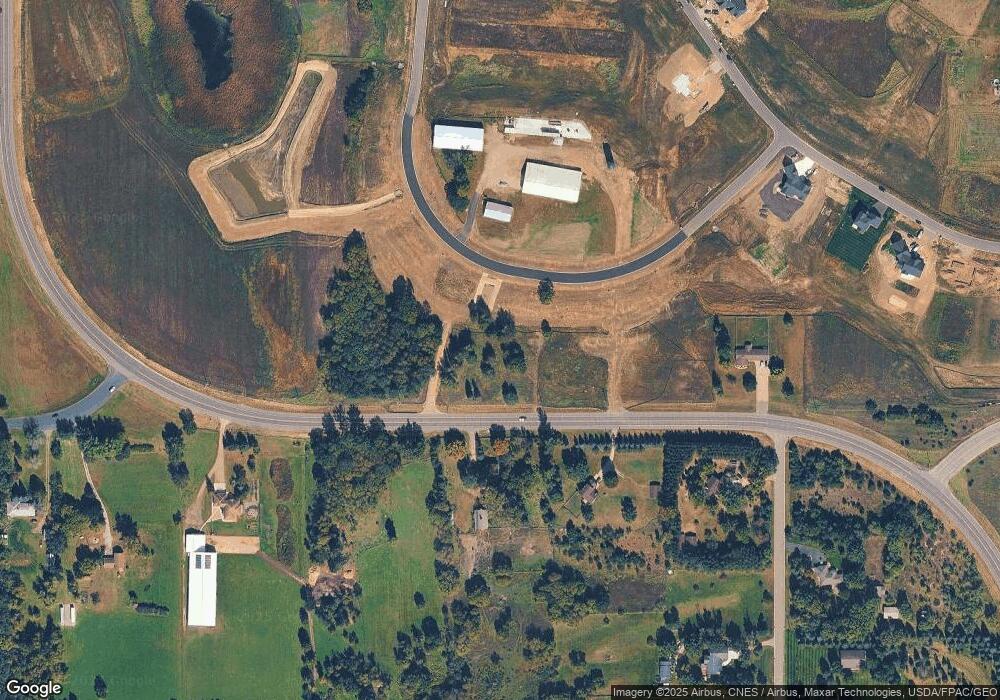4606 165th Ln NW Andover, MN 55304
Estimated Value: $216,000 - $1,122,000
4
Beds
4
Baths
4,511
Sq Ft
$183/Sq Ft
Est. Value
About This Home
This home is located at 4606 165th Ln NW, Andover, MN 55304 and is currently estimated at $827,764, approximately $183 per square foot. 4606 165th Ln NW is a home located in Anoka County with nearby schools including Rum River Elementary School, Oak View Middle School, and Andover Senior High School.
Create a Home Valuation Report for This Property
The Home Valuation Report is an in-depth analysis detailing your home's value as well as a comparison with similar homes in the area
Home Values in the Area
Average Home Value in this Area
Tax History Compared to Growth
Tax History
| Year | Tax Paid | Tax Assessment Tax Assessment Total Assessment is a certain percentage of the fair market value that is determined by local assessors to be the total taxable value of land and additions on the property. | Land | Improvement |
|---|---|---|---|---|
| 2025 | $364 | $176,000 | $176,000 | $0 |
Source: Public Records
Map
Nearby Homes
- 3544 166th Ln NW
- 13652 Gladiola St NW
- 13638 Gladiola St NW
- 4472 166th Ave NW
- 3824 174th Ave NW
- 16658 Inca St NW
- 15642 Round Lake Blvd NW
- 4571 166th Ave NW
- 4572 166th Ave NW
- 2770 174th Ln NW
- 4584 162nd Ln NW
- 4670 165th Ln NW
- 16037 Oneida St NW
- 16622 Oneida St NW
- 17855 Round Lake Blvd NW
- 4907 170th Ave NW
- 16887 Partridge St NW
- 3821 181st Ave NW
- 1909 167th Ave NW
- 1877 156th Ln NW
- 16576 Silverod St NW
- 3482 165th Ln NW
- 3481 165th Ln NW
- 3436 165th Ln NW
- 3423 165th Ln NW
- 3470 166th Ln NW
- 3537 166th Ln NW
- 3412 166th Ln NW
- 3459 166th Ln NW
- 16680 Rose St NW
- 3386 165th Ln NW
- 3365 165th Ln NW
- 3405 166th Ln NW
- 16523 Orchid St NW
- 3354 166th Ln NW
- 16723 Rose St NW
- 16735 Tulip St NW
- 16488 Orchid St NW
- 3408 167th Ln NW
- 3290 165th Ln NW
