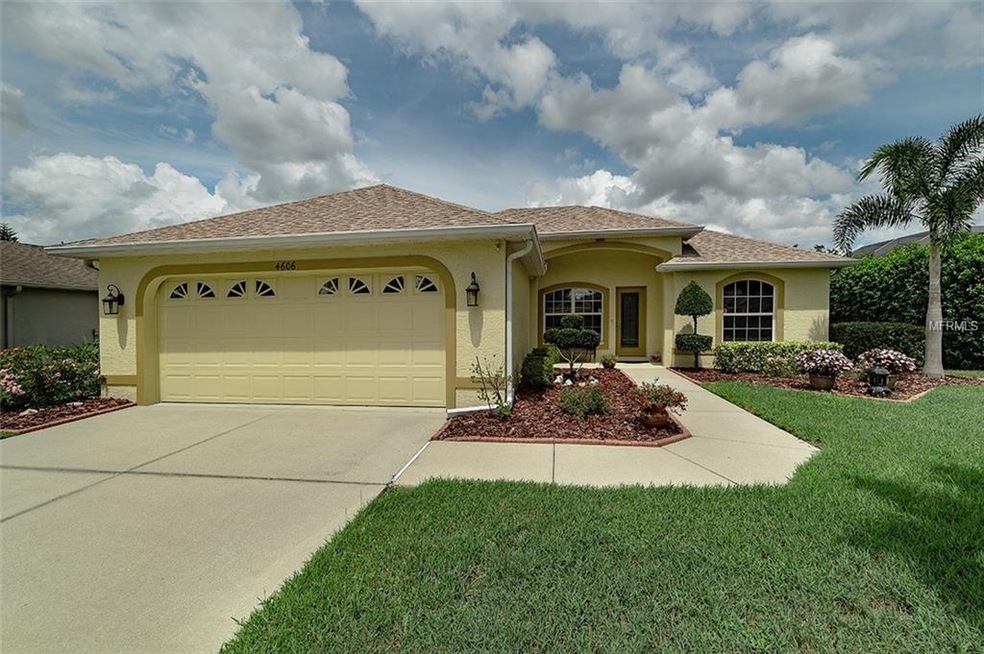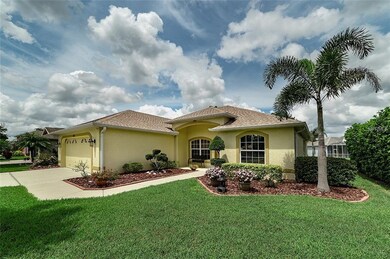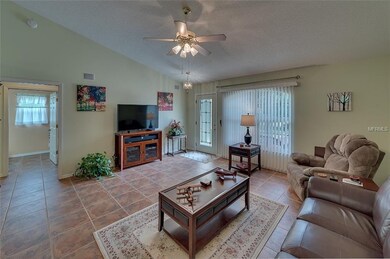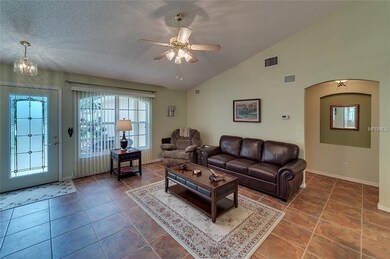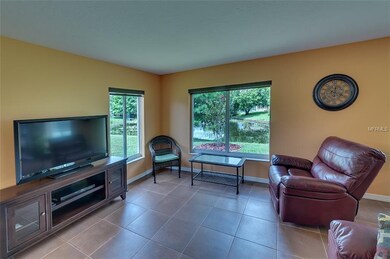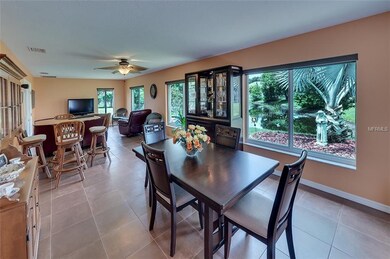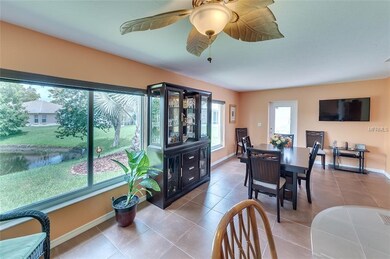
4606 72nd Ct E Bradenton, FL 34203
Highlights
- 30 Feet of Waterfront
- Home fronts a pond
- Deck
- Tara Elementary School Rated A-
- Pond View
- Cathedral Ceiling
About This Home
As of April 2022CURRENT OWNER IS MOVING BACK HOME. THIS CHARMING 3 BEDROOM, 2 BATH HOME. BUILT BY MEDALION HOMES IN 1999, YARD HAS A GREAT A VIEW OF POND FROM A LARGE FAMILY ROOM WITH LARGE WINDOWS. SOMEDAYS YOU WANT THE FEEL AND VIEW OF A LANAI ON THE POND. NEW OWNER WILL ENJOY YEARS OF MAINTENANCE FREE LIVING. NEW ROOF, NEW PAINT IN/OUT, NEW CABINETS, NEW TILE FLOORS,WITH NEW GRANITE COUNTERS REMODEL COMPLETED IN 2016. BRAND NEW APPLIANCES AND WASHER. NEWER HVAC. TWO WALL MOUNTED TV'S INCLUDED. SEPERATE LIVING AREAS WILL ENSURE PRIVACY OF YOUR GUESTS. CREEKWOOD IS KID FRIENDLY NEIGHBORHOOD AND THIS 2276 SQ FOOT HOME IS A FAMILY SIZED HOME ENVIRONMENT. THE HOME IS READY FOR YOUR FAMILY, WHY NOT ENJOY MAINTENANCE FREE LVING NOW. SEPARATE LIVING AND DINING ROOMS, SPLIT BEDROOM PLAN. SPACIOUS MASTER BATH WITH LARGE WALK-IN HANDICAP SHOWER AND DUEL SINKS. COMMUNITY POOL AND PARK. LOW HOA FEES! GREAT SCHOOLS! CONVENIENT TO I-75, UTC MALL, SCHOOLS, RESTAURANTS AND OUR FAMOUS BEACHES! SEE THE ATTACHMENT FOR A COMPLETE LIST OF UPGRADES AND REMODELING.
Last Agent to Sell the Property
ALLIANCE GROUP LIMITED License #0355125 Listed on: 06/09/2018
Home Details
Home Type
- Single Family
Est. Annual Taxes
- $2,327
Year Built
- Built in 1999
Lot Details
- 7,928 Sq Ft Lot
- Home fronts a pond
- 30 Feet of Waterfront
- East Facing Home
- Irrigation
- Landscaped with Trees
- Property is zoned PDR/WPE/
HOA Fees
- $47 Monthly HOA Fees
Parking
- 2 Car Attached Garage
- Garage Door Opener
- Open Parking
- Off-Street Parking
Property Views
- Pond
- Park or Greenbelt
Home Design
- Ranch Style House
- Slab Foundation
- Shingle Roof
- Block Exterior
- Stucco
Interior Spaces
- 2,276 Sq Ft Home
- Cathedral Ceiling
- Ceiling Fan
- Thermal Windows
- <<energyStarQualifiedWindowsToken>>
- Blinds
- Family Room
- Inside Utility
- Attic
Kitchen
- Eat-In Kitchen
- Range<<rangeHoodToken>>
- Dishwasher
- Stone Countertops
- Solid Wood Cabinet
- Disposal
Flooring
- Carpet
- Ceramic Tile
Bedrooms and Bathrooms
- 3 Bedrooms
- Split Bedroom Floorplan
- Walk-In Closet
- 2 Full Bathrooms
Laundry
- Laundry in unit
- Dryer
- Washer
Home Security
- Security System Owned
- In Wall Pest System
Accessible Home Design
- Handicap Modified
Eco-Friendly Details
- Energy-Efficient HVAC
- Energy-Efficient Lighting
Outdoor Features
- Access To Pond
- Deck
- Patio
- Exterior Lighting
- Rain Gutters
- Porch
Schools
- Tara Elementary School
- Braden River Middle School
- Braden River High School
Utilities
- Central Heating and Cooling System
- Electric Water Heater
- Cable TV Available
Listing and Financial Details
- Down Payment Assistance Available
- Homestead Exemption
- Visit Down Payment Resource Website
- Tax Lot 9
- Assessor Parcel Number 1730442603
Community Details
Overview
- Association fees include community pool, recreational facilities
- Creekwood Master Association / Ami Association, Phone Number (941) 359-1134
- Creekwood Community
- Creekwood Ph Two Sp A & B Subdivision
- Association Owns Recreation Facilities
- The community has rules related to deed restrictions
- Rental Restrictions
Recreation
- Tennis Courts
- Community Playground
- Community Pool
- Park
Ownership History
Purchase Details
Home Financials for this Owner
Home Financials are based on the most recent Mortgage that was taken out on this home.Purchase Details
Home Financials for this Owner
Home Financials are based on the most recent Mortgage that was taken out on this home.Purchase Details
Home Financials for this Owner
Home Financials are based on the most recent Mortgage that was taken out on this home.Purchase Details
Purchase Details
Purchase Details
Purchase Details
Purchase Details
Home Financials for this Owner
Home Financials are based on the most recent Mortgage that was taken out on this home.Purchase Details
Home Financials for this Owner
Home Financials are based on the most recent Mortgage that was taken out on this home.Similar Homes in Bradenton, FL
Home Values in the Area
Average Home Value in this Area
Purchase History
| Date | Type | Sale Price | Title Company |
|---|---|---|---|
| Warranty Deed | $475,000 | New Title Company Name | |
| Interfamily Deed Transfer | -- | Attorney | |
| Warranty Deed | $283,000 | Attorney | |
| Warranty Deed | $290,000 | Alliance Group Title Llc | |
| Interfamily Deed Transfer | -- | Attorney | |
| Interfamily Deed Transfer | -- | Attorney | |
| Warranty Deed | $194,500 | -- | |
| Warranty Deed | -- | -- | |
| Warranty Deed | -- | -- | |
| Warranty Deed | $159,700 | -- | |
| Deed | $31,000 | -- |
Mortgage History
| Date | Status | Loan Amount | Loan Type |
|---|---|---|---|
| Previous Owner | $278,000 | VA | |
| Previous Owner | $278,000 | VA | |
| Previous Owner | $283,000 | VA | |
| Previous Owner | $283,000 | VA | |
| Previous Owner | $110,000 | Credit Line Revolving | |
| Previous Owner | $163,050 | No Value Available | |
| Previous Owner | $26,130 | New Conventional | |
| Previous Owner | $127,760 | No Value Available |
Property History
| Date | Event | Price | Change | Sq Ft Price |
|---|---|---|---|---|
| 04/15/2022 04/15/22 | Sold | $475,000 | +1.1% | $209 / Sq Ft |
| 02/21/2022 02/21/22 | Pending | -- | -- | -- |
| 02/17/2022 02/17/22 | For Sale | $469,900 | +66.0% | $206 / Sq Ft |
| 11/09/2018 11/09/18 | Sold | $283,000 | -2.4% | $124 / Sq Ft |
| 10/16/2018 10/16/18 | Pending | -- | -- | -- |
| 10/12/2018 10/12/18 | Price Changed | $289,900 | -1.7% | $127 / Sq Ft |
| 09/27/2018 09/27/18 | Price Changed | $294,900 | -1.0% | $130 / Sq Ft |
| 09/08/2018 09/08/18 | Price Changed | $297,900 | -0.7% | $131 / Sq Ft |
| 07/31/2018 07/31/18 | Price Changed | $299,900 | -1.6% | $132 / Sq Ft |
| 07/25/2018 07/25/18 | Price Changed | $304,900 | 0.0% | $134 / Sq Ft |
| 07/25/2018 07/25/18 | For Sale | $304,900 | -1.6% | $134 / Sq Ft |
| 07/10/2018 07/10/18 | Pending | -- | -- | -- |
| 07/02/2018 07/02/18 | Price Changed | $309,900 | -1.6% | $136 / Sq Ft |
| 06/23/2018 06/23/18 | Price Changed | $314,900 | -1.3% | $138 / Sq Ft |
| 06/09/2018 06/09/18 | For Sale | $319,000 | -- | $140 / Sq Ft |
Tax History Compared to Growth
Tax History
| Year | Tax Paid | Tax Assessment Tax Assessment Total Assessment is a certain percentage of the fair market value that is determined by local assessors to be the total taxable value of land and additions on the property. | Land | Improvement |
|---|---|---|---|---|
| 2024 | $4,398 | $333,227 | -- | -- |
| 2023 | $7,101 | $473,679 | $51,000 | $422,679 |
| 2022 | $2,351 | $190,544 | $0 | $0 |
| 2021 | $2,254 | $184,994 | $0 | $0 |
| 2020 | $2,327 | $182,440 | $0 | $0 |
| 2019 | $2,290 | $178,338 | $0 | $0 |
| 2018 | $3,455 | $256,942 | $40,000 | $216,942 |
| 2017 | $2,327 | $181,035 | $0 | $0 |
| 2016 | $2,322 | $177,311 | $0 | $0 |
| 2015 | $1,741 | $176,078 | $0 | $0 |
| 2014 | $1,741 | $136,299 | $0 | $0 |
| 2013 | $1,732 | $134,285 | $0 | $0 |
Agents Affiliated with this Home
-
Robert Barry
R
Seller's Agent in 2022
Robert Barry
CHARLES RUTENBERG REALTY INC
(941) 388-9350
26 Total Sales
-
Kenneth Soileau, PA

Buyer's Agent in 2022
Kenneth Soileau, PA
COLDWELL BANKER SUNSTAR REALTY
(941) 400-3603
12 Total Sales
-
Richard Parker

Seller's Agent in 2018
Richard Parker
ALLIANCE GROUP LIMITED
(941) 920-3250
6 Total Sales
Map
Source: Stellar MLS
MLS Number: A4405503
APN: 17304-4260-3
- 4615 73rd St E
- 4649 72nd Ct E
- 6914 45th Terrace E
- 4668 73rd St E
- 7750 Ridgelake Cir
- 7742 Ridgelake Cir
- 7743 Ridgelake Cir
- 7364 47th Avenue Cir E
- 7379 47th Avenue Cir E
- 6838 44th Terrace E
- 6807 46th Terrace E
- 7006 41st Ave E
- 7424 Ridgelake Cir
- 4429 67th St E
- 7604 49th Ave E
- 7814 48th Ave E
- 5009 72nd Ct E
- 7521 Ridgelake Cir
- 7416 41st Ave E
- 7526 Ridgelake Cir
