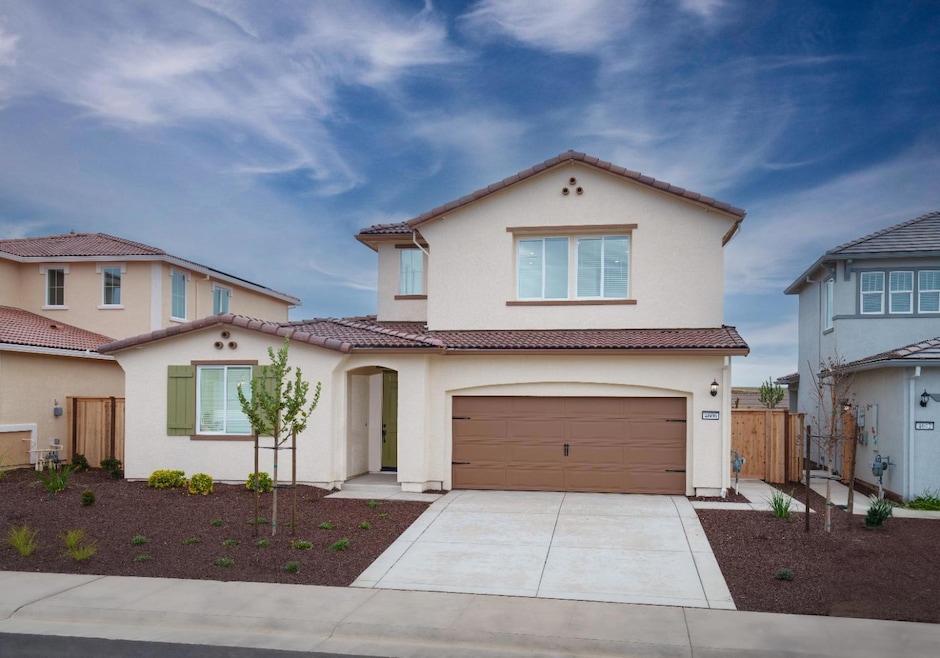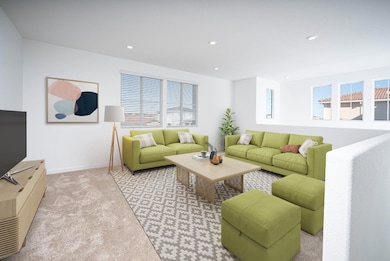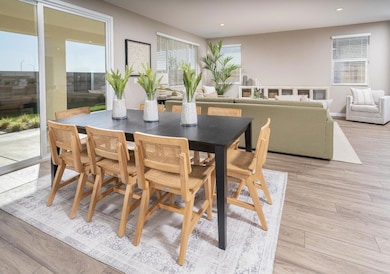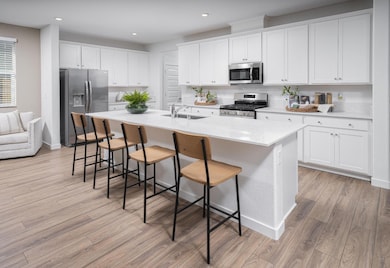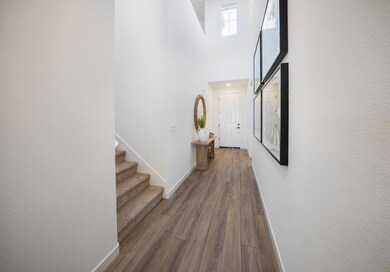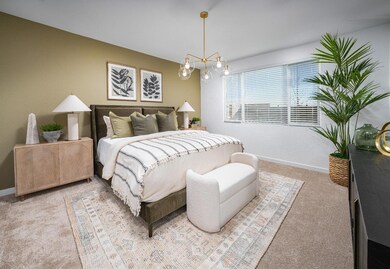4606 Duckhawk Cir Rancho Cordova, CA 95742
Estimated payment $4,075/month
Highlights
- New Construction
- Solar Power System
- Main Floor Primary Bedroom
- Sunrise Elementary School Rated A
- Contemporary Architecture
- Loft
About This Home
Discover the perfect blend of style, functionality, & modern efficiency in this thoughtfully designed home tailored for today's dynamic lifestyle. This never-lived-in Lennar model home offers elevated design touches & upgrades throughout. Enjoy a professionally designed backyard oasis, thoughtfully crafted by a landscape architect to blend beauty, function, & comfortable outdoor living. This 2520 sq.ft. two-story 3/4 bed 2.5 bath home offers the convenience of all bedrooms located downstairs, while the upstairs features a versatile pop-top entertainment loft perfect for relaxing or hosting with its own half bath for added comfort and privacy. The gourmet kitchen is both stylish and practical, complete with Frigidaire® stainless steel appliances, quartz countertops, a 6-inch backsplash, and European-style cabinetry. The owner's suite, featuring a spa-inspired bathroom, spacious walk-in closet, dual sinks with quartz vanity, and a clear glass-enclosed shower with an elegant engineered marble surround. The guest bathroom mirrors the same attention to detail, offering an engineered marble vanity.Smart home features such as a Honeywell WiFi Smart Thermostat and solar. Professionally landscaped front and back, this stunning home combines sophistication, comfort & efficiency.
Open House Schedule
-
Sunday, December 21, 20251:00 to 4:00 pm12/21/2025 1:00:00 PM +00:0012/21/2025 4:00:00 PM +00:00Agent will be in 4599 for access holding open 4611,4614 , 4578, 4582, 4622 4606 Duckhawk tooAdd to Calendar
Home Details
Home Type
- Single Family
Year Built
- Built in 2023 | New Construction
Lot Details
- 5,558 Sq Ft Lot
- Back Yard Fenced
- Landscaped
- Front Yard Sprinklers
Parking
- 2 Car Attached Garage
- Front Facing Garage
- Garage Door Opener
- Driveway
Home Design
- Contemporary Architecture
- Concrete Foundation
- Slab Foundation
- Tile Roof
- Concrete Perimeter Foundation
- Stucco
Interior Spaces
- 2,520 Sq Ft Home
- 2-Story Property
- Ceiling Fan
- Double Pane Windows
- Great Room
- Combination Dining and Living Room
- Loft
Kitchen
- Breakfast Bar
- Built-In Electric Oven
- Gas Cooktop
- Microwave
- Plumbed For Ice Maker
- Dishwasher
- Kitchen Island
- Granite Countertops
- Quartz Countertops
- Disposal
Flooring
- Carpet
- Tile
Bedrooms and Bathrooms
- 3 Bedrooms
- Primary Bedroom on Main
- Walk-In Closet
- Primary Bathroom is a Full Bathroom
- Quartz Bathroom Countertops
- Secondary Bathroom Double Sinks
- Soaking Tub
- Bathtub with Shower
- Separate Shower
- Window or Skylight in Bathroom
Laundry
- Laundry Room
- Laundry on main level
Home Security
- Carbon Monoxide Detectors
- Fire and Smoke Detector
- Fire Sprinkler System
Eco-Friendly Details
- Energy-Efficient Lighting
- Energy-Efficient Thermostat
- Solar Power System
Outdoor Features
- Covered Patio or Porch
Utilities
- Central Heating and Cooling System
- 220 Volts
- Natural Gas Connected
- Water Heater
Community Details
- No Home Owners Association
Listing and Financial Details
- Assessor Parcel Number 067-2580-007-0000
Map
Home Values in the Area
Average Home Value in this Area
Tax History
| Year | Tax Paid | Tax Assessment Tax Assessment Total Assessment is a certain percentage of the fair market value that is determined by local assessors to be the total taxable value of land and additions on the property. | Land | Improvement |
|---|---|---|---|---|
| 2025 | $10,587 | $595,350 | $175,000 | $420,350 |
| 2024 | $10,587 | $490,000 | $145,000 | $345,000 |
| 2023 | $1,057 | $71,174 | $71,174 | -- |
Property History
| Date | Event | Price | List to Sale | Price per Sq Ft |
|---|---|---|---|---|
| 12/15/2025 12/15/25 | Price Changed | $607,499 | -0.8% | $241 / Sq Ft |
| 12/03/2025 12/03/25 | Price Changed | $612,499 | -0.8% | $243 / Sq Ft |
| 08/18/2025 08/18/25 | Price Changed | $617,499 | -0.1% | $245 / Sq Ft |
| 08/15/2025 08/15/25 | Price Changed | $617,990 | -0.7% | $245 / Sq Ft |
| 08/09/2025 08/09/25 | Price Changed | $622,450 | -2.0% | $247 / Sq Ft |
| 07/30/2025 07/30/25 | Price Changed | $634,950 | -1.2% | $252 / Sq Ft |
| 07/18/2025 07/18/25 | Price Changed | $642,750 | -1.0% | $255 / Sq Ft |
| 05/12/2025 05/12/25 | For Sale | $648,990 | -- | $258 / Sq Ft |
Purchase History
| Date | Type | Sale Price | Title Company |
|---|---|---|---|
| Grant Deed | $595,500 | Lennar Title | |
| Grant Deed | $595,500 | Lennar Title |
Source: MetroList
MLS Number: 225060373
APN: 067-2580-007
- 4614 Duckhawk Cir
- Residence 1765 Plan at Celedon at Pradera Ranch
- 4611 Duckhawk Cir
- Residence 2966 Plan at Celedon at Pradera Ranch
- Residence 2403 Plan at Celedon at Pradera Ranch
- Residence 1944 Plan at Celedon at Pradera Ranch
- 4599 Duckhawk Cir
- 4622 Duckhawk Cir
- 4458 Greenshank Way
- 4454 Greenshank Way
- 4587 Duckhawk Cir
- 4450 Greenshank Way
- 4582 Duckhawk Cir
- 4583 Duckhawk Cir
- 4578 Duckhawk Cir
- 4571 Duckhawk Cir
- 12868 Spotted Wren Cir
- 4438 Speckled Owl Way
- 4397 Canyon Coral Way
- 12443 Columba Way
- 11636 Giacinta Ln
- 11636 Fiorenza Ln
- 11666 Venitia Ln
- 11629 Venitia Ln
- 11645 Rocco Place
- 11637 Rocco Place
- 3390 Zinfandel Dr
- 3175 Data Dr
- 3600 Data Dr
- 3400 Mardi Gras Ct
- 10721 White Rock Rd
- 3545 Mather Field Rd
- 3300 Capital Center Dr
- 11260 Point Dr E
- 3466 Data Dr
- 3500 Data Dr
- 10471 Reymouth Ave
- 2654 Mcgregor Dr
- 10833 Folsom Blvd
- 3250 Laurelhurst Dr
