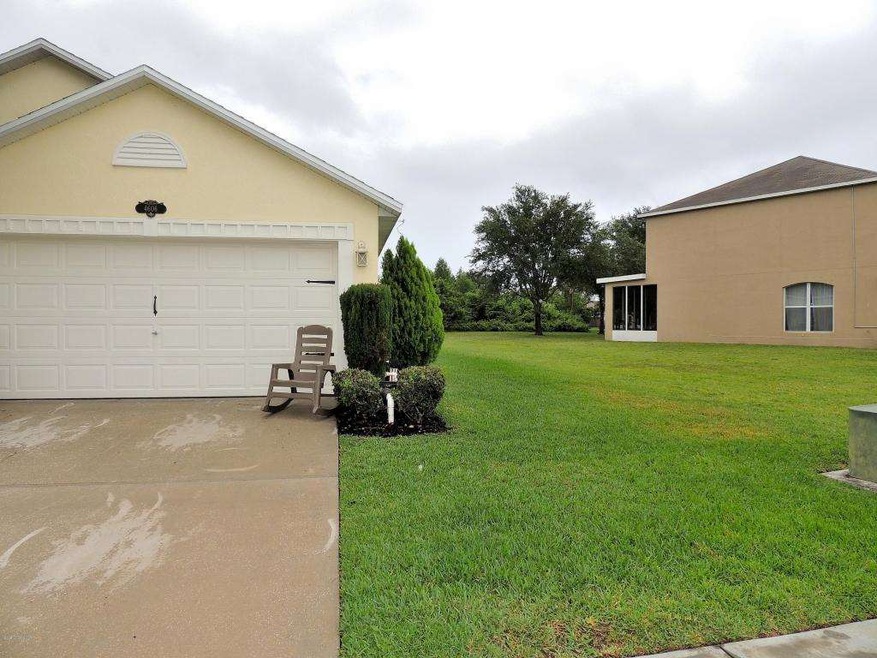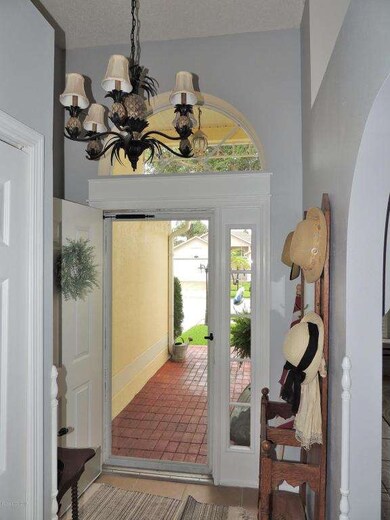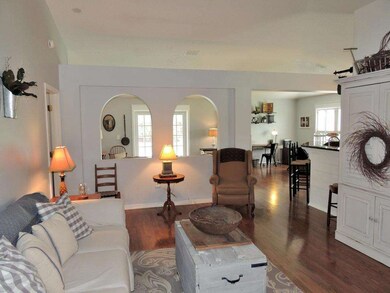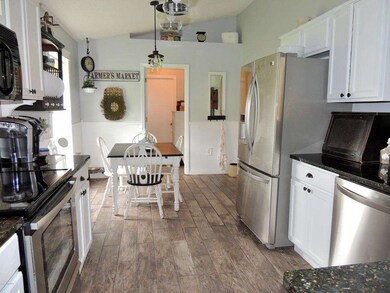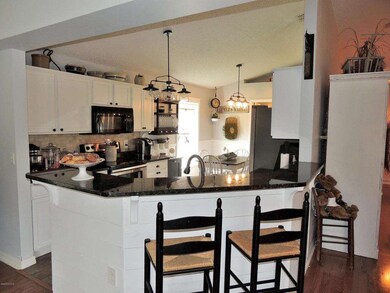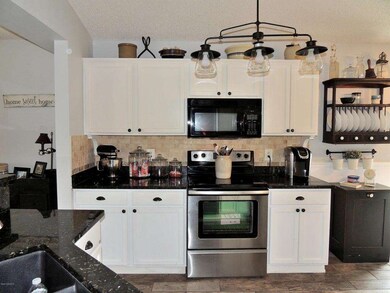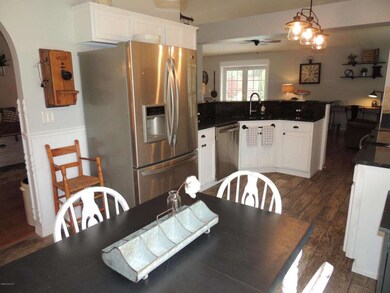
4606 Four Lakes Dr Melbourne, FL 32940
Highlights
- Private Pool
- City View
- Great Room
- Longleaf Elementary School Rated A-
- Wood Flooring
- Screened Porch
About This Home
As of May 2025Motivated seller! A Beautiful POOL home ,3 bed room 2 bath with a family room, living and dining, all walk -in closet totally remodel.Wood and tile floor throughout French doors leading to pool area (fully screen). yard is all fence in ,garage nicely tile. Nice starter home, move in ready,recently painted for a fresh look.
Last Agent to Sell the Property
Jennifer Hanson
EXIT 1st Class Realty Listed on: 05/08/2018
Co-Listed By
Neville Maycock
EXIT 1st Class Realty License #3150218
Last Buyer's Agent
Andrea Hansen
EXP Realty LLC
Home Details
Home Type
- Single Family
Est. Annual Taxes
- $1,715
Year Built
- Built in 2003
Lot Details
- 7,405 Sq Ft Lot
- West Facing Home
- Wood Fence
HOA Fees
- $21 Monthly HOA Fees
Parking
- 2 Car Attached Garage
Property Views
- City
- Pool
Home Design
- Shingle Roof
- Concrete Siding
- Block Exterior
- Asphalt
- Stucco
Interior Spaces
- 1,865 Sq Ft Home
- 1-Story Property
- Ceiling Fan
- Great Room
- Family Room
- Dining Room
- Screened Porch
- Laundry Room
Kitchen
- Electric Range
- Microwave
Flooring
- Wood
- Tile
Bedrooms and Bathrooms
- 3 Bedrooms
- 2 Full Bathrooms
- Separate Shower in Primary Bathroom
Pool
- Private Pool
- Screen Enclosure
Outdoor Features
- Patio
Schools
- Longleaf Elementary School
- Johnson Middle School
- Viera High School
Utilities
- Central Air
- Heating Available
Community Details
- $21 Other Monthly Fees
- Grand Haven Phase 5 A Replat Of A Portion Of Tr Subdivision
Listing and Financial Details
- Assessor Parcel Number 26-36-26-51-000aa.0-0024.00
Ownership History
Purchase Details
Home Financials for this Owner
Home Financials are based on the most recent Mortgage that was taken out on this home.Purchase Details
Home Financials for this Owner
Home Financials are based on the most recent Mortgage that was taken out on this home.Purchase Details
Home Financials for this Owner
Home Financials are based on the most recent Mortgage that was taken out on this home.Similar Homes in Melbourne, FL
Home Values in the Area
Average Home Value in this Area
Purchase History
| Date | Type | Sale Price | Title Company |
|---|---|---|---|
| Warranty Deed | $475,000 | Bella Title & Escrow | |
| Warranty Deed | $285,000 | North American Title Company | |
| Warranty Deed | $129,700 | Adnoram Title Company Inc |
Mortgage History
| Date | Status | Loan Amount | Loan Type |
|---|---|---|---|
| Previous Owner | $268,900 | VA | |
| Previous Owner | $270,650 | VA | |
| Previous Owner | $265,000 | No Value Available | |
| Previous Owner | $160,000 | New Conventional | |
| Previous Owner | $129,330 | FHA | |
| Previous Owner | $22,000 | Credit Line Revolving | |
| Previous Owner | $119,650 | No Value Available |
Property History
| Date | Event | Price | Change | Sq Ft Price |
|---|---|---|---|---|
| 05/29/2025 05/29/25 | Sold | $475,000 | -2.9% | $255 / Sq Ft |
| 04/30/2025 04/30/25 | Pending | -- | -- | -- |
| 04/19/2025 04/19/25 | For Sale | $489,000 | +71.6% | $262 / Sq Ft |
| 07/12/2018 07/12/18 | Sold | $285,000 | -2.0% | $153 / Sq Ft |
| 06/06/2018 06/06/18 | Pending | -- | -- | -- |
| 05/18/2018 05/18/18 | Price Changed | $290,900 | -3.0% | $156 / Sq Ft |
| 05/08/2018 05/08/18 | For Sale | $299,900 | -- | $161 / Sq Ft |
Tax History Compared to Growth
Tax History
| Year | Tax Paid | Tax Assessment Tax Assessment Total Assessment is a certain percentage of the fair market value that is determined by local assessors to be the total taxable value of land and additions on the property. | Land | Improvement |
|---|---|---|---|---|
| 2023 | $666 | $251,270 | $0 | $0 |
| 2022 | $646 | $243,960 | $0 | $0 |
| 2021 | $625 | $236,860 | $52,800 | $184,060 |
| 2020 | $548 | $234,660 | $52,800 | $181,860 |
| 2019 | $489 | $239,930 | $52,800 | $187,130 |
| 2018 | $1,714 | $126,620 | $0 | $0 |
| 2017 | $1,715 | $124,020 | $0 | $0 |
| 2016 | $1,732 | $121,470 | $34,100 | $87,370 |
| 2015 | $1,770 | $120,630 | $34,100 | $86,530 |
| 2014 | $1,778 | $119,680 | $18,700 | $100,980 |
Agents Affiliated with this Home
-
A
Seller's Agent in 2025
Andrea Hansen
Real Broker, LLC
-
J
Seller's Agent in 2018
Jennifer Hanson
EXIT 1st Class Realty
-
N
Seller Co-Listing Agent in 2018
Neville Maycock
EXIT 1st Class Realty
Map
Source: Space Coast MLS (Space Coast Association of REALTORS®)
MLS Number: 813028
APN: 26-36-26-51-000AA.0-0024.00
- 4408 Chastain Dr
- 5071 Spinet Dr
- 4669 Chastain Dr
- 4569 Chastain Dr
- 4136 Millstone Dr
- 4026 Four Lakes Dr
- 4472 Bowmore Place
- 4117 Melrose Ct
- 5197 Kirkwall Cir
- 4180 Stoney Point Rd
- 5237 Kirkwall Cir
- 4185 Fenrose Cir
- 1172 Vestavia Cir
- 4356 Davidia Dr
- 3933 Craigston St
- 3432 Durksly Dr
- 3912 Durksly Dr
- 4364 Linkwood Place
- 3902 Orchard Dr
- 3882 Durksly Dr
