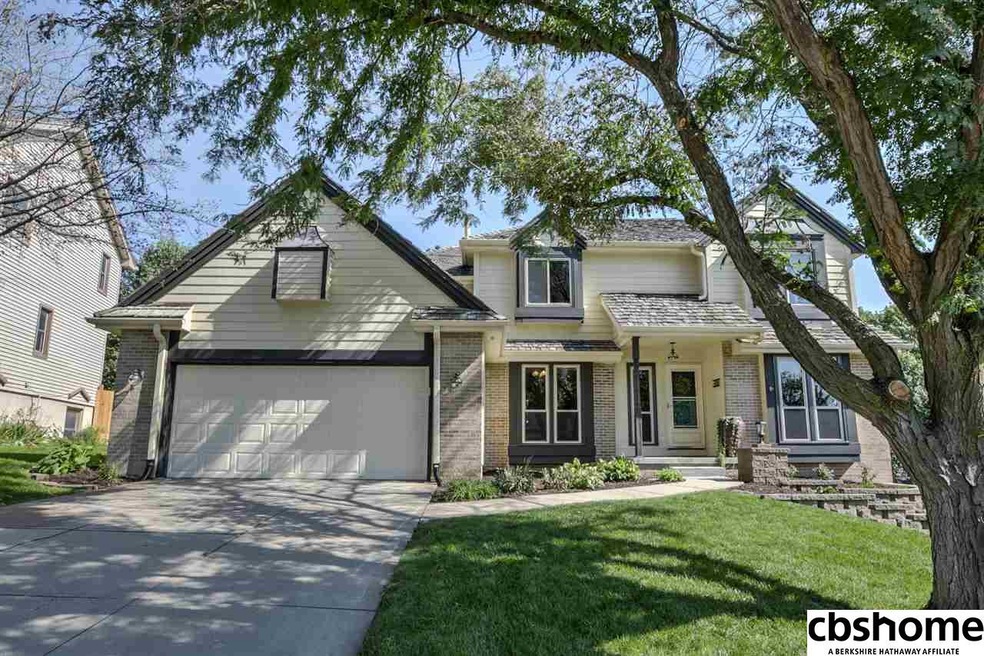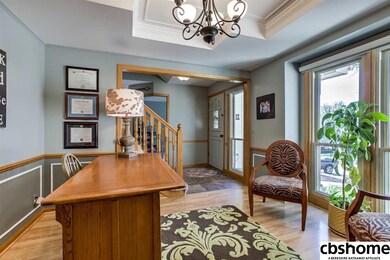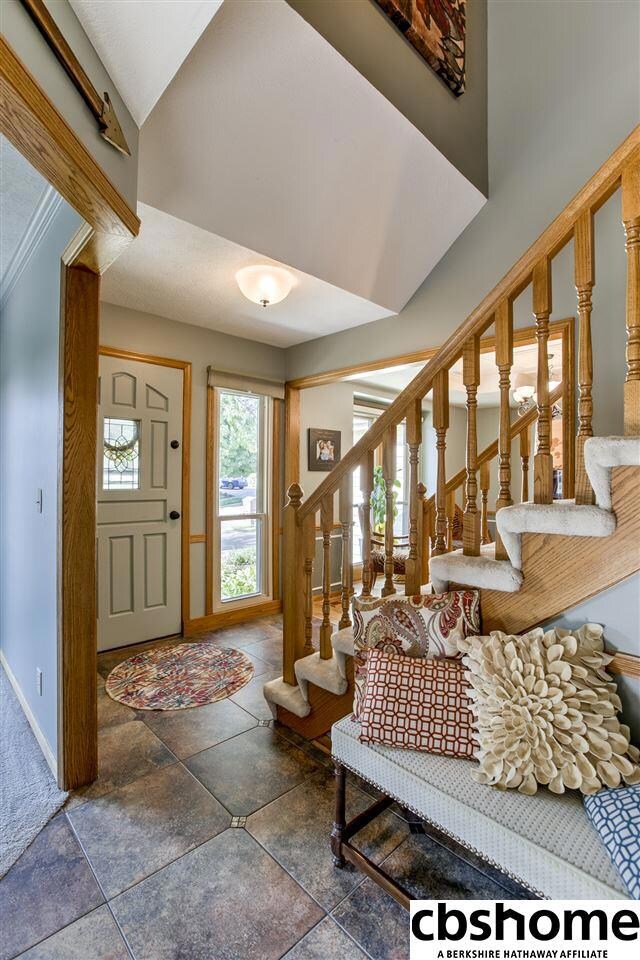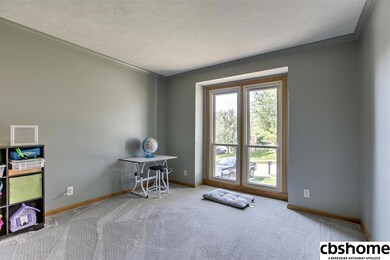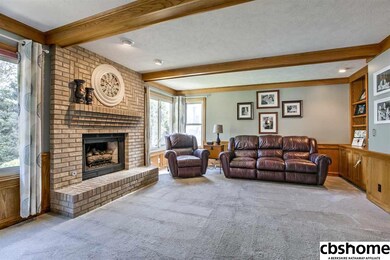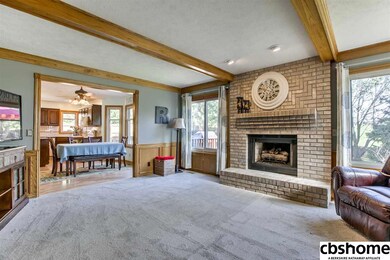
Estimated Value: $359,000 - $408,000
Highlights
- Deck
- Porch
- Patio
- No HOA
- 2 Car Attached Garage
- Forced Air Heating and Cooling System
About This Home
As of December 2018This wonderful 2 Sty is waiting for you! You are immediately greeted by the high ceiling entry & T Staircase. The FR features a brick FP, built in book shelf & large windows overlooking the park like back yard. The kit has wood laminate flooring, island & a pantry. Mstr BR has full bth w/ new tile shower & dble sinks. LL w/ flex rm, cedar storage closet & ¾ bath. Other amenities: almost all new windows, main flr laundry w/ drop zone, fenced yard, deck, patio, oversized 2 car gar & much more!
Last Agent to Sell the Property
NextHome Signature Real Estate License #20030059 Listed on: 09/12/2018

Home Details
Home Type
- Single Family
Est. Annual Taxes
- $4,712
Year Built
- Built in 1989
Lot Details
- Lot Dimensions are 61 x 130.5 x 90.6 x 150
- Property is Fully Fenced
- Wood Fence
- Sloped Lot
Parking
- 2 Car Attached Garage
Home Design
- Brick Exterior Construction
- Wood Shingle Roof
- Hardboard
Interior Spaces
- 2-Story Property
- Ceiling Fan
- Window Treatments
- Family Room with Fireplace
- Basement
Kitchen
- Oven
- Microwave
- Dishwasher
- Disposal
Flooring
- Wall to Wall Carpet
- Laminate
Bedrooms and Bathrooms
- 4 Bedrooms
- Dual Sinks
Laundry
- Dryer
- Washer
Outdoor Features
- Deck
- Patio
- Porch
Schools
- Pawnee Elementary School
- Bryan Middle School
- Bryan High School
Utilities
- Forced Air Heating and Cooling System
- Heating System Uses Gas
- Cable TV Available
Community Details
- No Home Owners Association
- Heritage Hill Subdivision
Listing and Financial Details
- Assessor Parcel Number 011099267
- Tax Block 74
Ownership History
Purchase Details
Home Financials for this Owner
Home Financials are based on the most recent Mortgage that was taken out on this home.Purchase Details
Home Financials for this Owner
Home Financials are based on the most recent Mortgage that was taken out on this home.Purchase Details
Similar Homes in the area
Home Values in the Area
Average Home Value in this Area
Purchase History
| Date | Buyer | Sale Price | Title Company |
|---|---|---|---|
| Vanzante Matthew W | $255,000 | Nebraska Title Co | |
| Render Brett D | $207,000 | Deeb Title Services | |
| Mendenhall Mary A | -- | -- |
Mortgage History
| Date | Status | Borrower | Loan Amount |
|---|---|---|---|
| Open | Vanzante Matthew V | $206,400 | |
| Closed | Vanzante Matthew W | $216,750 | |
| Previous Owner | Render Brett D | $196,650 |
Property History
| Date | Event | Price | Change | Sq Ft Price |
|---|---|---|---|---|
| 12/14/2018 12/14/18 | Sold | $255,000 | -3.8% | $79 / Sq Ft |
| 10/21/2018 10/21/18 | Pending | -- | -- | -- |
| 09/12/2018 09/12/18 | For Sale | $265,000 | +28.0% | $82 / Sq Ft |
| 03/03/2014 03/03/14 | Sold | $207,000 | -1.4% | $64 / Sq Ft |
| 01/07/2014 01/07/14 | Pending | -- | -- | -- |
| 12/31/2013 12/31/13 | For Sale | $210,000 | -- | $65 / Sq Ft |
Tax History Compared to Growth
Tax History
| Year | Tax Paid | Tax Assessment Tax Assessment Total Assessment is a certain percentage of the fair market value that is determined by local assessors to be the total taxable value of land and additions on the property. | Land | Improvement |
|---|---|---|---|---|
| 2024 | $6,594 | $324,047 | $45,000 | $279,047 |
| 2023 | $6,594 | $305,464 | $42,000 | $263,464 |
| 2022 | $6,259 | $286,687 | $42,000 | $244,687 |
| 2021 | $5,535 | $251,910 | $37,000 | $214,910 |
| 2020 | $5,506 | $248,957 | $37,000 | $211,957 |
| 2019 | $5,269 | $237,791 | $37,000 | $200,791 |
| 2018 | $5,097 | $228,376 | $37,000 | $191,376 |
| 2017 | $4,772 | $212,741 | $27,000 | $185,741 |
| 2016 | $4,492 | $201,674 | $27,000 | $174,674 |
| 2015 | $4,407 | $199,495 | $27,000 | $172,495 |
| 2014 | $4,283 | $195,407 | $27,000 | $168,407 |
| 2012 | -- | $200,628 | $27,000 | $173,628 |
Agents Affiliated with this Home
-
Susan Rauth

Seller's Agent in 2018
Susan Rauth
NextHome Signature Real Estate
(402) 968-9552
2 in this area
131 Total Sales
-
Lindsey Krenk

Buyer's Agent in 2018
Lindsey Krenk
RE/MAX Results
(402) 415-4358
11 in this area
159 Total Sales
-

Buyer Co-Listing Agent in 2018
Omaha's Finest Home Team
RE/MAX Results
(402) 660-0516
4 in this area
98 Total Sales
-
Erin Schumacher
E
Seller's Agent in 2014
Erin Schumacher
Nebraska Realty
(402) 491-0100
55 Total Sales
Map
Source: Great Plains Regional MLS
MLS Number: 21816788
APN: 011099267
- 7963 S 46th Ave
- 6437 Clear Creek St
- 7323 S 42nd St
- 8411 S 48th Ave
- 8406 S 48th Terrace
- 7628 S 39th Ave
- 8459 S 45th Ave
- 7022 S 41st St
- 4652 Drexel St
- 7027 S 39th Ave
- 8261 Stephanie Ln
- 4113 Polk St
- 6222 S 43rd St
- 6101 S 49th St
- 5108 Jefferson St
- 3836 Drexel St
- 3812 Drexel St
- 7606 S 34th St
- 7602 S 34th St
- 3551 Polk St
- 4606 Glenmorrie Dr
- 4604 Glenmorrie Dr
- 4608 Glenmorrie Dr
- 4603 Bernadette Ave
- 4602 Glenmorrie Dr
- 4702 Glenmorrie Dr
- 4603 Glenmorrie Dr
- 4607 Bernadette Ave
- 4607 Bernadette Ave
- 4701 Glenmorrie Dr
- 7712 S 45th Ave
- 4704 Glenmorrie Dr
- 4601 Glenmorrie Dr
- 4703 Glenmorrie Dr
- 7710 S 45th Ave
- 4705 Bernadette Ave
- 4706 Glenmorrie Dr
- 7809 S 45th Ave
- 4702 Dumfries Dr
- 4606 Bernadette Ave
