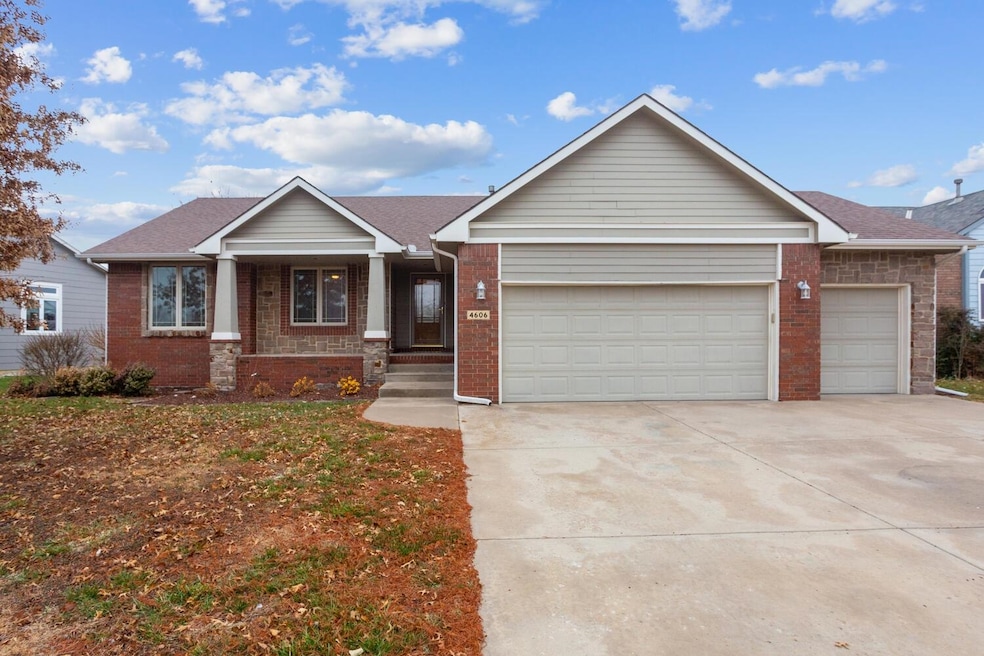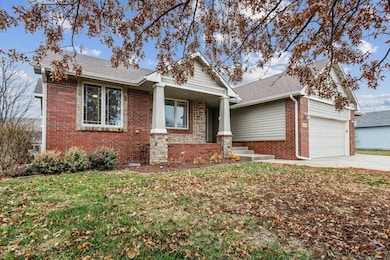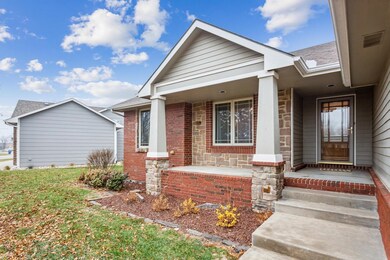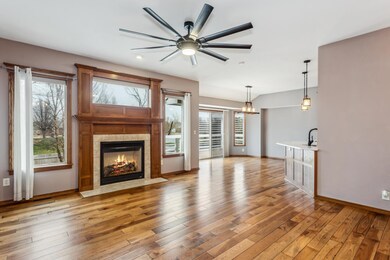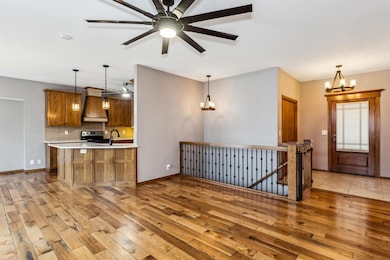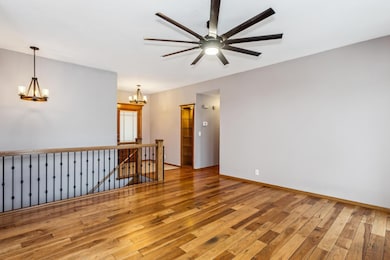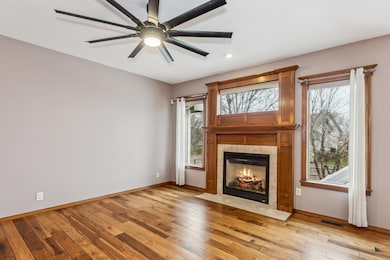
4606 N Spyglass St Wichita, KS 67226
Sawmill Creek NeighborhoodHighlights
- Deck
- Bonus Room
- Formal Dining Room
- Wood Flooring
- Mud Room
- Living Room
About This Home
As of January 2025Come home to Sawmill Creek! One look and you'll fall in love with this stunning 4 bedroom, 3 bath ranch style home. Upon entering, you will notice the gorgeous wood floors! The cozy living room features a gas fireplace, and lots of windows allowing the beauty of the natural light to flow into the home! The stunning kitchen is bright and inviting, and includes all the appliances. Off the kitchen is the laundry/mud room with extra pantry space as well. Down the hall, the master bedroom offers a perfect place to unwind, and the gorgeous master bathroom is designed with style and comfort in mind, offering ample storage in the walk-in closet. Two more bedrooms and a bathroom complete the upstairs. Once you're in the basement, you will appreciate the size of the family/rec room, with another gas fireplace to help create a comfy atmosphere. There is a flex room, offering space for a play room, game room, workout space, or whatever you choose to create. The bedroom in the basement is generous in size, and there is a full bath as well. The backyard boasts a beautiful composite deck, and is privacy fenced on all sides. The community pool is a stone's throw away, making summertime fun more convenient! Come and take a look today, you won't be disappointed.
Last Agent to Sell the Property
Sundgren Realty License #00047632 Listed on: 12/31/2024
Home Details
Home Type
- Single Family
Est. Annual Taxes
- $3,547
Year Built
- Built in 2003
Lot Details
- 9,148 Sq Ft Lot
- Wood Fence
- Sprinkler System
HOA Fees
- $40 Monthly HOA Fees
Parking
- 3 Car Garage
Home Design
- Composition Roof
Interior Spaces
- 1-Story Property
- Mud Room
- Living Room
- Formal Dining Room
- Bonus Room
- Laundry Room
Kitchen
- Oven or Range
- Dishwasher
- Disposal
Flooring
- Wood
- Carpet
Bedrooms and Bathrooms
- 4 Bedrooms
- 3 Full Bathrooms
Outdoor Features
- Deck
Schools
- Isely Magnet Elementary School
- Heights High School
Utilities
- Forced Air Heating and Cooling System
- Heating System Uses Gas
Community Details
- Association fees include gen. upkeep for common ar
- $250 HOA Transfer Fee
- Sawmill Creek Subdivision
Listing and Financial Details
- Assessor Parcel Number 104-20-0-31-06-022.00
Ownership History
Purchase Details
Purchase Details
Home Financials for this Owner
Home Financials are based on the most recent Mortgage that was taken out on this home.Purchase Details
Purchase Details
Home Financials for this Owner
Home Financials are based on the most recent Mortgage that was taken out on this home.Similar Homes in Wichita, KS
Home Values in the Area
Average Home Value in this Area
Purchase History
| Date | Type | Sale Price | Title Company |
|---|---|---|---|
| Warranty Deed | -- | Security 1St Title | |
| Warranty Deed | -- | Security 1St Title | |
| Deed | -- | None Listed On Document | |
| Warranty Deed | -- | None Available |
Mortgage History
| Date | Status | Loan Amount | Loan Type |
|---|---|---|---|
| Previous Owner | $240,000 | New Conventional | |
| Previous Owner | $128,669 | New Conventional | |
| Previous Owner | $35,900 | Future Advance Clause Open End Mortgage | |
| Previous Owner | $143,600 | New Conventional |
Property History
| Date | Event | Price | Change | Sq Ft Price |
|---|---|---|---|---|
| 01/21/2025 01/21/25 | Sold | -- | -- | -- |
| 01/05/2025 01/05/25 | Pending | -- | -- | -- |
| 12/31/2024 12/31/24 | For Sale | $345,000 | -- | $127 / Sq Ft |
Tax History Compared to Growth
Tax History
| Year | Tax Paid | Tax Assessment Tax Assessment Total Assessment is a certain percentage of the fair market value that is determined by local assessors to be the total taxable value of land and additions on the property. | Land | Improvement |
|---|---|---|---|---|
| 2025 | $3,547 | $36,041 | $7,291 | $28,750 |
| 2023 | $3,547 | $32,465 | $7,245 | $25,220 |
| 2022 | $3,128 | $27,900 | $6,843 | $21,057 |
| 2021 | $3,047 | $26,566 | $3,393 | $23,173 |
| 2020 | $3,059 | $26,566 | $3,393 | $23,173 |
| 2019 | $2,974 | $25,795 | $3,393 | $22,402 |
| 2018 | $4,009 | $24,887 | $3,324 | $21,563 |
| 2017 | $3,926 | $0 | $0 | $0 |
| 2016 | $3,827 | $0 | $0 | $0 |
| 2015 | $3,807 | $0 | $0 | $0 |
| 2014 | $3,754 | $0 | $0 | $0 |
Agents Affiliated with this Home
-
Deanne Woodard

Seller's Agent in 2025
Deanne Woodard
Sundgren Realty
(316) 323-9238
1 in this area
152 Total Sales
Map
Source: South Central Kansas MLS
MLS Number: 648991
APN: 104-20-0-31-06-022.00
- 4761 N Spyglass Ct
- 4773 N Spyglass Ct
- 4427 N Ironwood St
- 8010 E Champions Ct
- 4214 N Spyglass Cir
- 8466 E Deer Run
- 4306 N Ironwood St
- 8482 E Deer Run
- 4768 N Prestwick Ave
- 4820 N Indian Oak St
- 7706 E Champions Cir
- 5125 N Dublin
- 7905 E Turquoise Trail
- 5109 N Dublin
- 5123 N Lycee St
- 5131 N Lycee St
- 5151 N Tara Ln
- 5133 N Dublin
- 5012 N Remington St
- 5141 N Dublin
