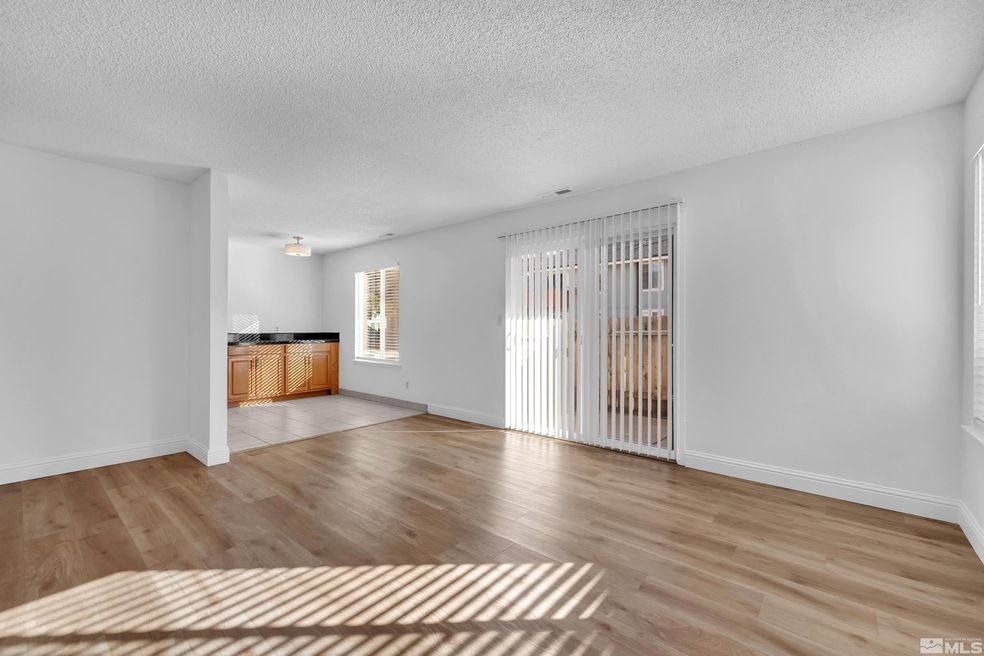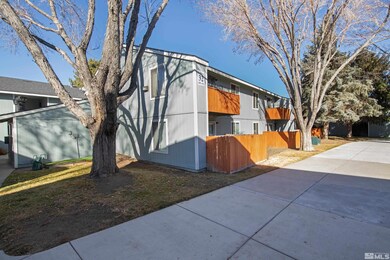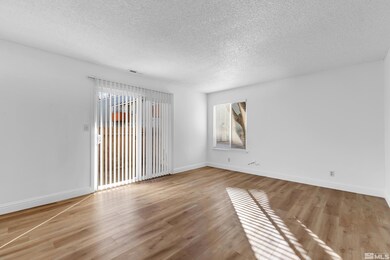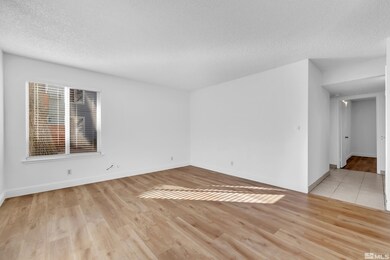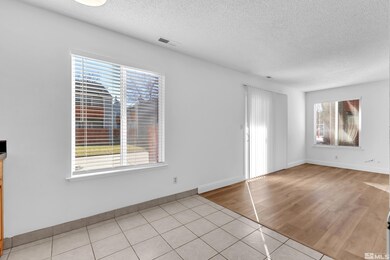
4606 Neil Rd Unit 185 Reno, NV 89502
Smithridge NeighborhoodHighlights
- Community Pool
- Double Pane Windows
- Laundry Room
- Damonte Ranch High School Rated A-
- Patio
- Ceramic Tile Flooring
About This Home
As of February 2024Light and bright South Reno Peckham Gardens Condo with 2 bedrooms, 1 bath and carport parking. This end unit, ground level condo is freshly painted throughout and features laminate and tile flooring, tiled kitchen counters, window blinds, newly tiled bathtub surround and a fenced patio. Homeowner amenities include pool, common area and landscape maintenance. Additionally schools, shopping, restaurants and freeway access nearby.
Last Agent to Sell the Property
Ferrari-Lund Real Estate South License #S.66260 Listed on: 12/15/2023

Property Details
Home Type
- Condominium
Est. Annual Taxes
- $436
Year Built
- Built in 1978
Lot Details
- Landscaped
- Front and Back Yard Sprinklers
HOA Fees
Home Design
- Slab Foundation
- Shingle Roof
- Composition Roof
- Wood Siding
- Stick Built Home
Interior Spaces
- 860 Sq Ft Home
- 1-Story Property
- Double Pane Windows
- Vinyl Clad Windows
- Blinds
- Open Floorplan
- Laundry Room
Kitchen
- Electric Oven
- Electric Range
- Dishwasher
- Disposal
Flooring
- Laminate
- Ceramic Tile
Bedrooms and Bathrooms
- 2 Bedrooms
- 1 Full Bathroom
Home Security
Parking
- 1 Parking Space
- 1 Carport Space
- Parking Available
- Common or Shared Parking
Schools
- Smithridge Elementary School
- Pine Middle School
- Damonte High School
Utilities
- Forced Air Heating System
- Heating System Uses Natural Gas
- Gas Water Heater
- Internet Available
Additional Features
- Patio
- Ground Level
Listing and Financial Details
- Home warranty included in the sale of the property
- Assessor Parcel Number 02554349
Community Details
Overview
- Western Nevada Association, Phone Number (775) 284-4434
- On-Site Maintenance
- Maintained Community
- The community has rules related to covenants, conditions, and restrictions
Recreation
- Community Pool
Security
- Fire and Smoke Detector
Ownership History
Purchase Details
Home Financials for this Owner
Home Financials are based on the most recent Mortgage that was taken out on this home.Purchase Details
Home Financials for this Owner
Home Financials are based on the most recent Mortgage that was taken out on this home.Purchase Details
Purchase Details
Purchase Details
Home Financials for this Owner
Home Financials are based on the most recent Mortgage that was taken out on this home.Purchase Details
Similar Homes in Reno, NV
Home Values in the Area
Average Home Value in this Area
Purchase History
| Date | Type | Sale Price | Title Company |
|---|---|---|---|
| Bargain Sale Deed | $217,000 | First Centennial Title | |
| Bargain Sale Deed | $88,500 | Western Title Co | |
| Bargain Sale Deed | $88,500 | Western Title Co | |
| Bargain Sale Deed | -- | -- | |
| Bargain Sale Deed | $76,000 | First American Title | |
| Deed | -- | Western Title Company Inc | |
| Deed | -- | Western Title Company Inc |
Mortgage History
| Date | Status | Loan Amount | Loan Type |
|---|---|---|---|
| Open | $151,900 | New Conventional | |
| Previous Owner | $28,000 | No Value Available |
Property History
| Date | Event | Price | Change | Sq Ft Price |
|---|---|---|---|---|
| 02/08/2024 02/08/24 | Sold | $217,000 | 0.0% | $252 / Sq Ft |
| 01/10/2024 01/10/24 | Pending | -- | -- | -- |
| 12/14/2023 12/14/23 | For Sale | $217,000 | +145.2% | $252 / Sq Ft |
| 06/23/2017 06/23/17 | Sold | $88,500 | -1.1% | $103 / Sq Ft |
| 06/07/2017 06/07/17 | Pending | -- | -- | -- |
| 04/12/2017 04/12/17 | For Sale | $89,500 | -- | $104 / Sq Ft |
Tax History Compared to Growth
Tax History
| Year | Tax Paid | Tax Assessment Tax Assessment Total Assessment is a certain percentage of the fair market value that is determined by local assessors to be the total taxable value of land and additions on the property. | Land | Improvement |
|---|---|---|---|---|
| 2025 | $471 | $27,975 | $16,765 | $11,210 |
| 2024 | $471 | $27,664 | $15,750 | $11,914 |
| 2023 | $436 | $25,399 | $14,665 | $10,734 |
| 2022 | $402 | $21,165 | $11,690 | $9,475 |
| 2021 | $375 | $19,269 | $9,625 | $9,644 |
| 2020 | $360 | $17,695 | $7,735 | $9,960 |
| 2019 | $1,138 | $16,675 | $6,825 | $9,850 |
| 2018 | $327 | $13,919 | $4,095 | $9,824 |
| 2017 | $320 | $13,080 | $3,150 | $9,930 |
| 2016 | $312 | $13,007 | $2,590 | $10,417 |
| 2015 | $80 | $13,362 | $2,555 | $10,807 |
| 2014 | $302 | $12,584 | $2,135 | $10,449 |
| 2013 | -- | $8,013 | $1,050 | $6,963 |
Agents Affiliated with this Home
-

Seller's Agent in 2024
Liz Gonzalez
Ferrari-Lund Real Estate South
(775) 224-2276
1 in this area
40 Total Sales
-

Buyer's Agent in 2024
Ryan Navarrete
RE/MAX
(775) 335-5116
1 in this area
22 Total Sales
-
E
Seller's Agent in 2017
Eduardo Najera
Solid Source Realty
-
O
Seller Co-Listing Agent in 2017
Osbaldo Arceo
Solid Source Realty
-

Buyer's Agent in 2017
Michael Paidakovich
LPT Realty, LLC
(775) 848-4461
1 in this area
59 Total Sales
Map
Source: Northern Nevada Regional MLS
MLS Number: 230013978
APN: 025-543-49
- 4608 Neil Rd Blg 15 Unit 263
- 4602 Neil Rd Unit 58
- 4608 Neil Rd Unit 269
- 4608 Neil Rd Unit 209
- 4608 Neil Rd Unit 226
- 4608 Neil Rd Unit 246
- 4608 Neil Rd Unit 241
- 57 Smithridge Park
- 4606 Neil Rd Unit 194
- 4600 Neil Rd Unit 33
- 4600 Neil Rd Unit 5
- 4604 Neil Rd Unit 157
- 4 Smithridge Park
- 4571 Aster Dr
- 28 Smithridge Park
- 1465 E Peckham Ln Unit 53
- 1465 E Peckham Ln Unit 40
- 1465 E Peckham Ln Unit 9
- 1465 E Peckham Ln Unit 55
- 4621 Aster Dr
