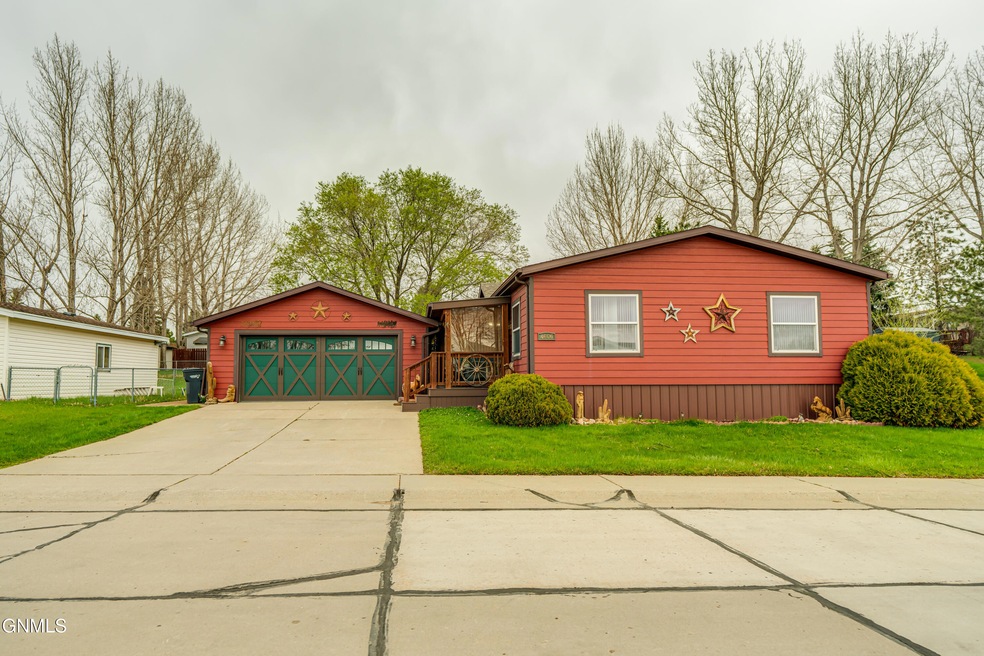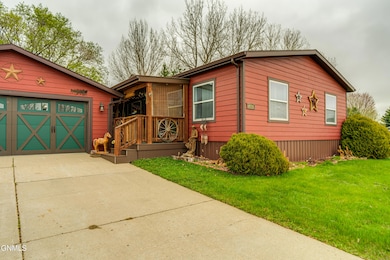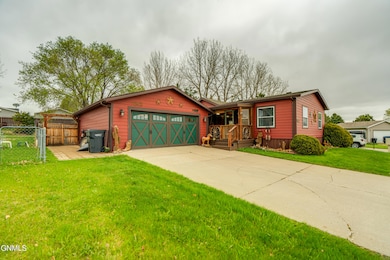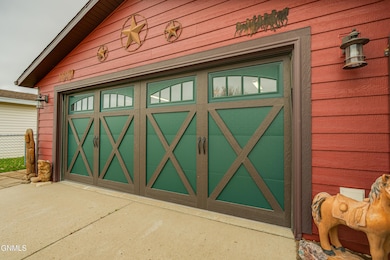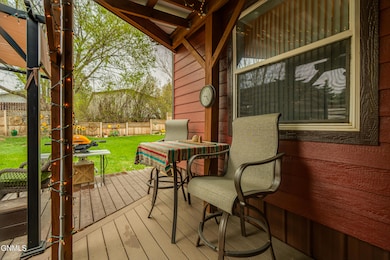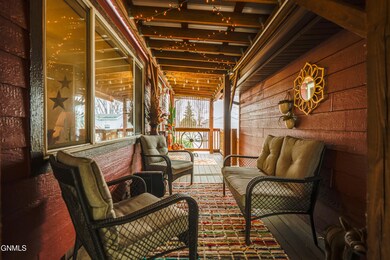
4606 Rebel Dr Bismarck, ND 58503
Highlights
- Main Floor Primary Bedroom
- Private Yard
- Skylights
- Sunrise Elementary School Rated A-
- 2 Car Detached Garage
- Cedar Closet
About This Home
As of May 2025Step into a home that redefines move-in ready.Completely renovated from top to bottom, this exceptionally well-maintained residence offers a seamless blend of thoughtful upgrades and enduring quality. The exterior features pre-finished high-performance siding—built to withstand North Dakota's toughest elements with long-term resistance to moisture, fading, and peeling.A covered breezeway connects the heated garage to the home, keeping you protected from the weather while adding striking curb appeal. Inside, custom cabinetry, newer flooring, and clean finishes throughout reflect the care and precision poured into every inch of the space.The primary suite is a true retreat, offering a cedar-lined walk-in closet and an attached bath with a walk-in shower. Outside, the fully fenced yard offers both privacy and peace of mind, framed by tall, mature lilac bushes that provide beauty and seclusion.It's rare to find this level of quality, condition, and comfort—especially at a price point that still feels within reach. Clean, updated, and cared for—homes like this are tough to come by.
Last Agent to Sell the Property
Capital Real Estate Partners License #9011 Listed on: 05/06/2025
Property Details
Home Type
- Manufactured Home
Est. Annual Taxes
- $515
Year Built
- Built in 1997
Lot Details
- Wood Fence
- Level Lot
- Private Yard
HOA Fees
- $540 Monthly HOA Fees
Parking
- 2 Car Detached Garage
Home Design
- HardiePlank Type
Interior Spaces
- 1,344 Sq Ft Home
- Skylights
- Living Room
- Fire and Smoke Detector
Kitchen
- Range with Range Hood
- Dishwasher
Flooring
- Carpet
- Laminate
Bedrooms and Bathrooms
- 3 Bedrooms
- Primary Bedroom on Main
- Cedar Closet
- Walk-In Closet
Laundry
- Laundry Room
- Laundry on main level
- Dryer
- Washer
Schools
- Sunrise Elementary School
- Simle Middle School
- Legacy High School
Additional Features
- Rain Gutters
- Manufactured Home
- Forced Air Heating and Cooling System
Community Details
- Association fees include common area maintenance, property management, road maintenance, trash, water
- Century Park Subdivision
Listing and Financial Details
- Assessor Parcel Number 01-025-00-00-04-754
Similar Home in Bismarck, ND
Home Values in the Area
Average Home Value in this Area
Property History
| Date | Event | Price | Change | Sq Ft Price |
|---|---|---|---|---|
| 05/30/2025 05/30/25 | Sold | -- | -- | -- |
| 05/06/2025 05/06/25 | Pending | -- | -- | -- |
| 05/06/2025 05/06/25 | For Sale | $169,900 | +174.0% | $126 / Sq Ft |
| 06/23/2017 06/23/17 | Sold | -- | -- | -- |
| 06/16/2017 06/16/17 | Pending | -- | -- | -- |
| 02/02/2017 02/02/17 | For Sale | $62,000 | -- | $46 / Sq Ft |
Tax History Compared to Growth
Tax History
| Year | Tax Paid | Tax Assessment Tax Assessment Total Assessment is a certain percentage of the fair market value that is determined by local assessors to be the total taxable value of land and additions on the property. | Land | Improvement |
|---|---|---|---|---|
| 2024 | $780 | $22,216 | $0 | $0 |
| 2023 | $508 | $22,216 | $0 | $0 |
| 2022 | $742 | $20,657 | $0 | $0 |
| 2021 | $455 | $20,657 | $0 | $0 |
| 2020 | $485 | $22,794 | $0 | $0 |
| 2019 | $467 | $22,794 | $0 | $0 |
| 2018 | $478 | $0 | $0 | $0 |
| 2016 | $515 | $26,712 | $0 | $26,712 |
Agents Affiliated with this Home
-
JEFF WHITE

Seller's Agent in 2025
JEFF WHITE
Capital Real Estate Partners
(701) 214-1633
101 Total Sales
-
STEVEN BITZ
S
Seller's Agent in 2017
STEVEN BITZ
BITZ REALTY
(701) 400-6895
87 Total Sales
-
D
Buyer's Agent in 2017
DANNY WEIGAND
BIANCO REALTY, INC.
Map
Source: Bismarck Mandan Board of REALTORS®
MLS Number: 4019252
APN: 01-025-00-00-04-754
- 4539 Lafayette Dr
- 4821 Trenton Dr
- 4731 British Dr
- 5105 Redcoat Loop
- 2631 Yorktown Dr
- 3330 Butterfield Dr
- 3326 Tyndale Dr
- 3315 Tyndale Dr
- 4506 Chamberlain Dr
- 4525 E Calgary Ave
- 2500 Centennial Rd Unit 285
- 2500 Centennial Rd Unit 410
- 2500 Centennial Rd Unit 11
- 3212 Jericho Rd
- 4009 E Calgary Ave
- 3216 Jericho Rd
- 5508 Gold Dr
- 3808 Nickel St
- 3907 Nickel St
- 3715 Steel St
